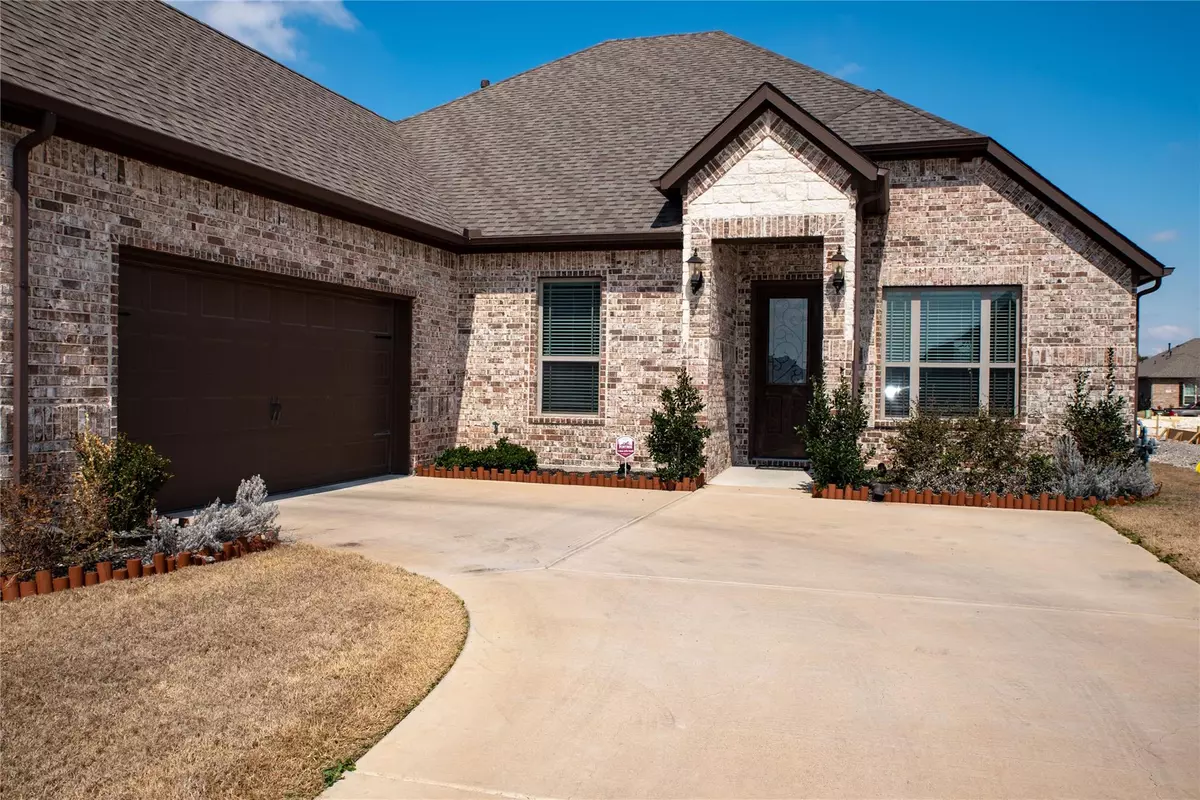$390,000
For more information regarding the value of a property, please contact us for a free consultation.
3 Beds
3 Baths
2,508 SqFt
SOLD DATE : 08/30/2022
Key Details
Property Type Single Family Home
Sub Type Single Family Residence
Listing Status Sold
Purchase Type For Sale
Square Footage 2,508 sqft
Price per Sqft $155
Subdivision Camden Park
MLS Listing ID 20100776
Sold Date 08/30/22
Style Traditional
Bedrooms 3
Full Baths 2
Half Baths 1
HOA Fees $35/ann
HOA Y/N Mandatory
Year Built 2018
Annual Tax Amount $6,551
Lot Size 7,187 Sqft
Acres 0.165
Property Description
BEAUTIFUL Lillian home!!!! This well maintained, single story home features a spacious open floors plan perfect for comfortably entertaining family and friends. Complimented by beautiful hardwood floors throughout the living areas and an oversized granite countertop island connecting the living room, kitchen, and dining area. This area also contains a butlers pantry that connects to the formal dining room. This home bolsters 3 spacious bedrooms, a home office, and an entry mudroom off the garage door entry. Like the outdoors? You will enjoy the evening breeze from the covered back patio. Within walking distance to an elementary school, recreational soccer field, and a community park and mere minutes away from shopping, restaurants, and entertainment. With convenient access to I-35 this home will not last long.Buyers and agent to verify all measurements. Back on Market!!!! Buyers financing fell through
Location
State TX
County Ellis
Direction I-35 South take Ovilla Road exit turn right onto Sharaf, Turn left onto Ovilla Turn left onto Hamilton Turn right onto Hitching Post Turn left onto Camden St Turn left onto Douglas house on the right
Rooms
Dining Room 2
Interior
Interior Features Cable TV Available, Chandelier, Decorative Lighting, Double Vanity, Eat-in Kitchen, Granite Counters, Kitchen Island, Open Floorplan, Pantry, Walk-In Closet(s)
Heating Central, Fireplace(s)
Cooling Ceiling Fan(s), Central Air
Flooring Ceramic Tile, Hardwood
Fireplaces Number 1
Fireplaces Type Gas Starter, Living Room
Appliance Dishwasher, Disposal, Electric Cooktop, Electric Range, Electric Water Heater, Microwave, Refrigerator, Vented Exhaust Fan
Heat Source Central, Fireplace(s)
Laundry In Hall, Full Size W/D Area
Exterior
Exterior Feature Covered Patio/Porch, Lighting
Garage Spaces 2.0
Fence Fenced
Utilities Available Cable Available, City Sewer, City Water, Community Mailbox, Concrete, Curbs, Sidewalk
Roof Type Composition,Shingle
Garage Yes
Building
Lot Description Interior Lot, Landscaped, Sprinkler System, Subdivision
Story One
Foundation Slab
Structure Type Brick,Frame,Siding
Schools
School District Red Oak Isd
Others
Ownership Elton and Sheila Jones
Acceptable Financing Cash, Conventional, FHA, VA Loan
Listing Terms Cash, Conventional, FHA, VA Loan
Financing Cash
Special Listing Condition Agent Related to Owner, Survey Available
Read Less Info
Want to know what your home might be worth? Contact us for a FREE valuation!

Our team is ready to help you sell your home for the highest possible price ASAP

©2024 North Texas Real Estate Information Systems.
Bought with Tiffany Dixon • Fathom Realty

"My job is to find and attract mastery-based agents to the office, protect the culture, and make sure everyone is happy! "
ryantherealtorcornist@gmail.com
608 E Hickory St # 128, Denton, TX, 76205, United States







