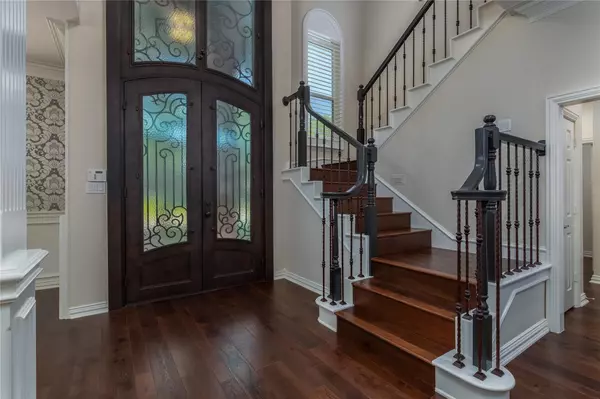$1,050,000
For more information regarding the value of a property, please contact us for a free consultation.
5 Beds
5 Baths
4,403 SqFt
SOLD DATE : 08/22/2022
Key Details
Property Type Single Family Home
Sub Type Single Family Residence
Listing Status Sold
Purchase Type For Sale
Square Footage 4,403 sqft
Price per Sqft $238
Subdivision Highland Meadows Add
MLS Listing ID 20079011
Sold Date 08/22/22
Style Traditional
Bedrooms 5
Full Baths 5
HOA Fees $33/ann
HOA Y/N Mandatory
Year Built 1991
Annual Tax Amount $14,666
Lot Size 0.459 Acres
Acres 0.459
Property Description
Don't MISS OUT on this Stunning 5 bedroom 5 bath home that sits on a half acre and has been COMPLETELY REMODELED! Every room in this home exudes luxury and elegance with over $300,000 in renovations. Gorgeous hard wood floors, plantation shutters and crown molding throughout. Kitchen features large island with a built in microwave and a plethora of drawers and cabinets, granite counter tops, Thermador cooktop, decorative lighting. The living room and family room boasts high ceilings, built-in shelves and modernized fireplaces. Master suite is equipped with a wall of windows with a lovely view of the spacious back yard. Master ensuite is absolutely spectacular with a his and her luxurious oversize vanity, a grand walk-in shower and an enormous walk-in closet. There's an immense bonus room upstairs that could be another master, game room or exercise room. All new windows. Roof and AC's are less than 5 yrs old. Great for entertaining! Amazing Back Yard for you to Custom Design!
Location
State TX
County Tarrant
Direction See GPS
Rooms
Dining Room 3
Interior
Interior Features Built-in Features, Cable TV Available, Decorative Lighting, Double Vanity, Eat-in Kitchen, Granite Counters, Kitchen Island, Open Floorplan, Pantry, Walk-In Closet(s)
Heating Electric, Fireplace(s)
Cooling Electric
Flooring Hardwood, Tile
Fireplaces Number 2
Fireplaces Type Decorative, Den, Gas Logs, Living Room
Appliance Built-in Gas Range, Built-in Refrigerator, Dishwasher, Disposal, Gas Cooktop, Gas Water Heater, Microwave, Double Oven, Refrigerator
Heat Source Electric, Fireplace(s)
Laundry Electric Dryer Hookup, Utility Room, Full Size W/D Area, Washer Hookup
Exterior
Exterior Feature Covered Patio/Porch, Rain Gutters, Private Yard, Storage
Garage Spaces 3.0
Fence Fenced, Gate, Wood
Utilities Available Cable Available, City Sewer, City Water, Concrete, Curbs
Roof Type Composition,Shingle
Garage Yes
Building
Lot Description Few Trees, Interior Lot, Irregular Lot, Landscaped, Lrg. Backyard Grass, Subdivision
Story Two
Foundation Slab
Structure Type Brick
Schools
School District Grapevine-Colleyville Isd
Others
Financing Conventional
Read Less Info
Want to know what your home might be worth? Contact us for a FREE valuation!

Our team is ready to help you sell your home for the highest possible price ASAP

©2025 North Texas Real Estate Information Systems.
Bought with Tommy Pennington • Compass RE Texas, LLC
"My job is to find and attract mastery-based agents to the office, protect the culture, and make sure everyone is happy! "
ryantherealtorcornist@gmail.com
608 E Hickory St # 128, Denton, TX, 76205, United States







