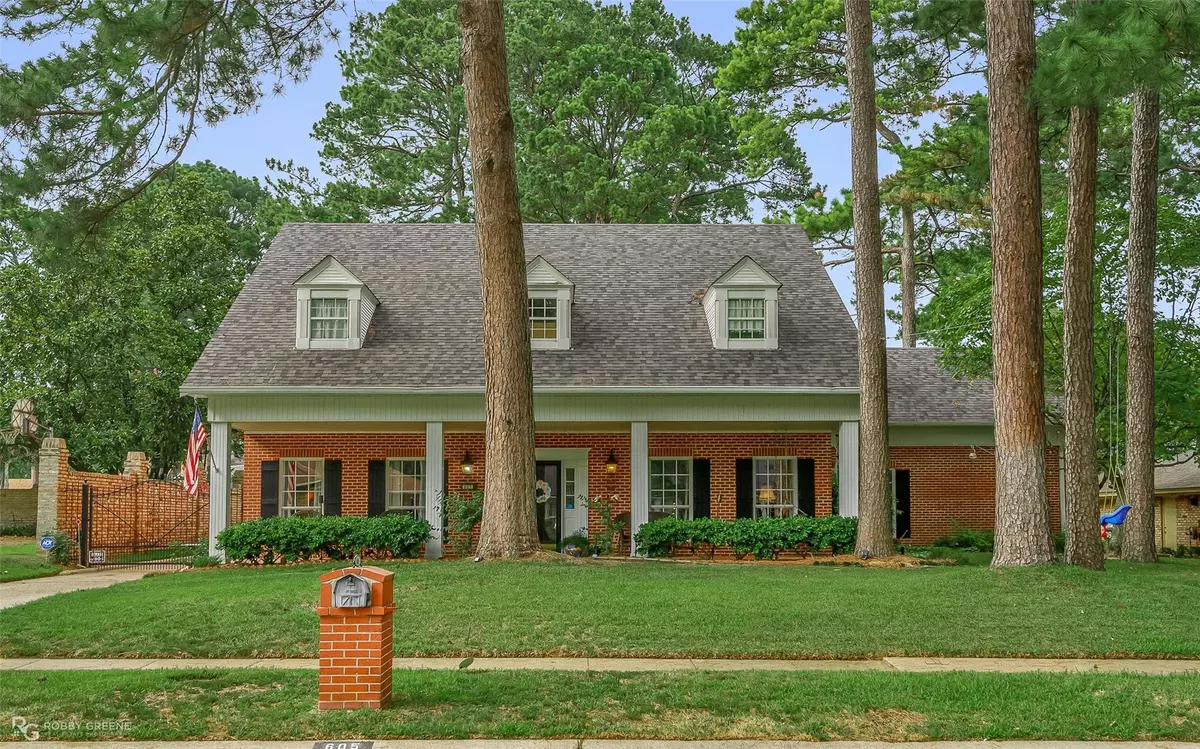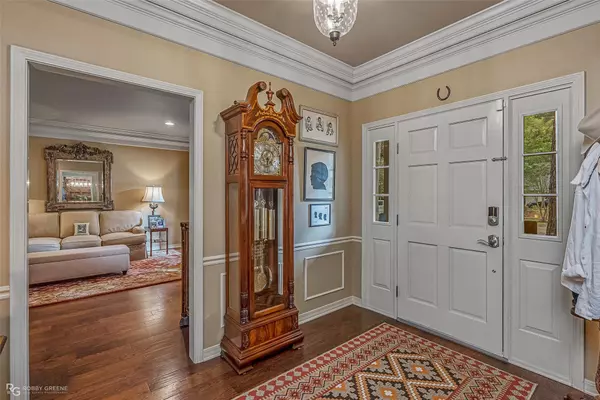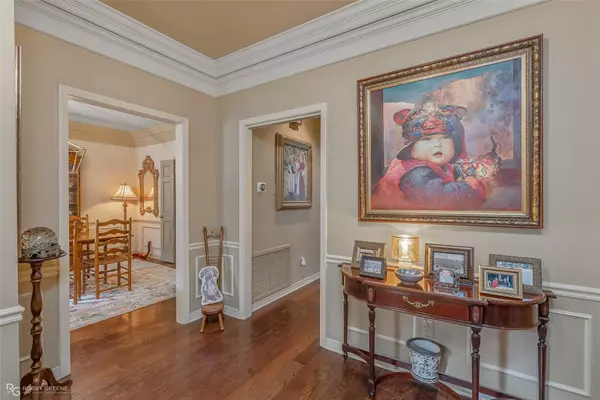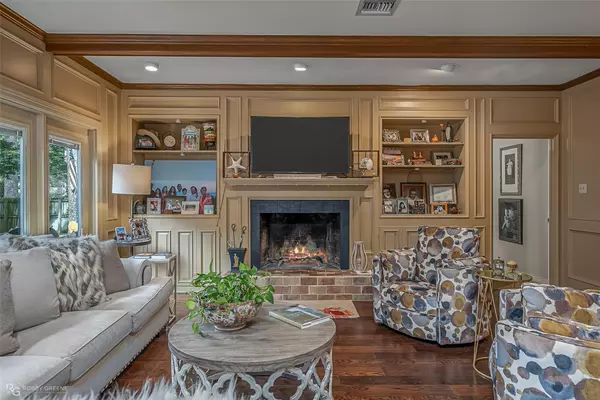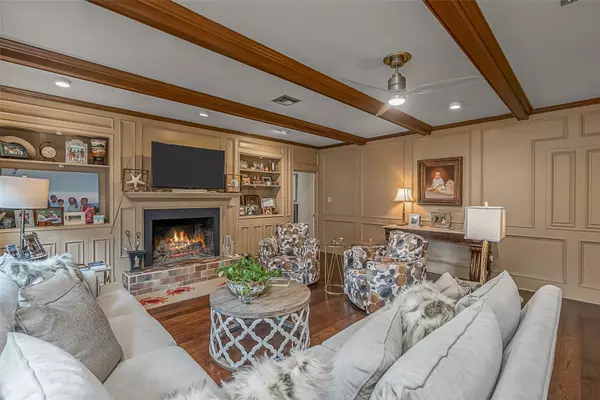$474,900
For more information regarding the value of a property, please contact us for a free consultation.
4 Beds
4 Baths
3,802 SqFt
SOLD DATE : 11/17/2022
Key Details
Property Type Single Family Home
Sub Type Single Family Residence
Listing Status Sold
Purchase Type For Sale
Square Footage 3,802 sqft
Price per Sqft $124
Subdivision Spring Lake Estates
MLS Listing ID 20100029
Sold Date 11/17/22
Bedrooms 4
Full Baths 3
Half Baths 1
HOA Y/N None
Year Built 1978
Lot Size 0.289 Acres
Acres 0.289
Property Description
ABSOLUTELY STUNNING!! This elegantly updated TWO-STORY home will immediately catch your eye!! Located in the beautiful Spring Lake subdivision! Warmly inviting with warm-toned wood floors throughout the living area downstairs. Two living areas with built-ins! Large eat-in kitchen with concrete countertops, travertine tile flooring and ceramic farmhouse apron sink. Separate formal dining room situated off the kitchen creates a perfect flow for entertaining and hosting family and friends! Half bath downstairs features a gorgeous undermount copper sink. Master bedroom has en suite bath with dual sinks and walk in closet. Bonus room upstairs! New custom electric security gate! NEW dishwasher! NEW windows installed in the family room and kitchen!! Chandelier in dining room is RESERVED! Extended driveway to accommodate multiple vehicles or boat parking! Conveniently located off Line Ave. SELLER WILL GIVE CARPET ALLOWANCE WITH ACCEPTABLE OFFER.
Location
State LA
County Caddo
Direction Google Maps
Rooms
Dining Room 2
Interior
Interior Features Built-in Features, Cable TV Available, Eat-in Kitchen, High Speed Internet Available, Pantry, Vaulted Ceiling(s), Walk-In Closet(s)
Heating Central, Natural Gas
Cooling Central Air, Electric
Flooring Carpet, Tile, Travertine Stone, Vinyl, Wood
Fireplaces Number 1
Fireplaces Type Wood Burning
Appliance Dishwasher, Disposal, Electric Cooktop, Microwave
Heat Source Central, Natural Gas
Exterior
Exterior Feature Covered Patio/Porch
Garage Spaces 2.0
Fence Back Yard, Full, Privacy
Utilities Available City Sewer, City Water
Roof Type Asphalt
Garage Yes
Building
Lot Description Sprinkler System
Story Two
Foundation Slab
Structure Type Brick
Schools
School District Caddo Psb
Others
Ownership Owner
Financing VA
Read Less Info
Want to know what your home might be worth? Contact us for a FREE valuation!

Our team is ready to help you sell your home for the highest possible price ASAP

©2025 North Texas Real Estate Information Systems.
Bought with Grace Pylant Rogers • Coldwell Banker Gosslee
"My job is to find and attract mastery-based agents to the office, protect the culture, and make sure everyone is happy! "
ryantherealtorcornist@gmail.com
608 E Hickory St # 128, Denton, TX, 76205, United States


