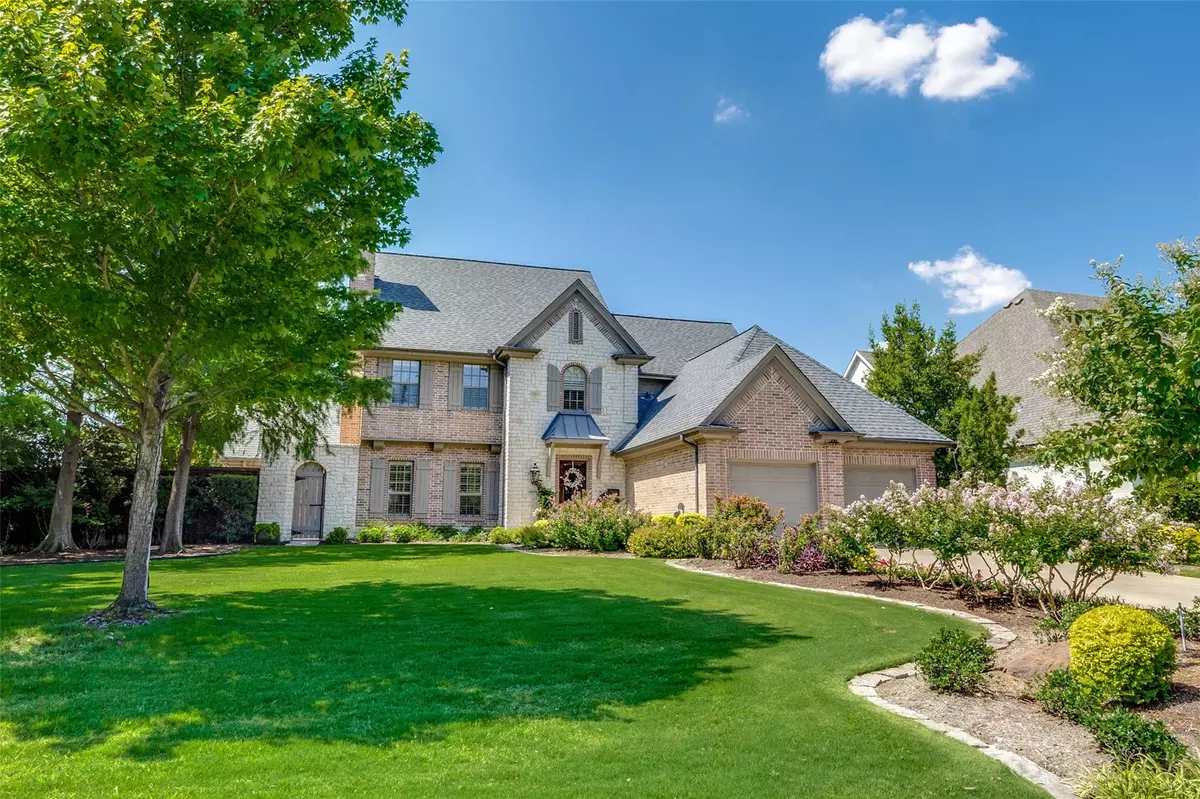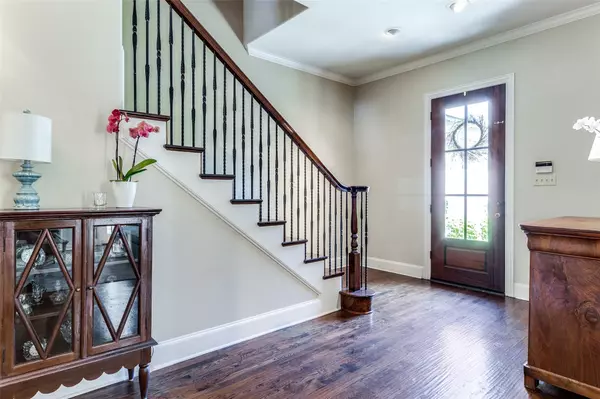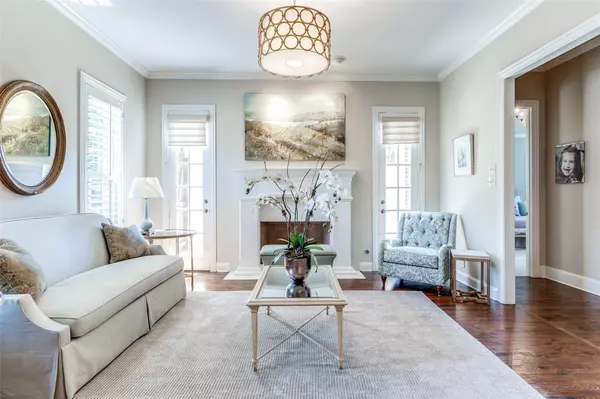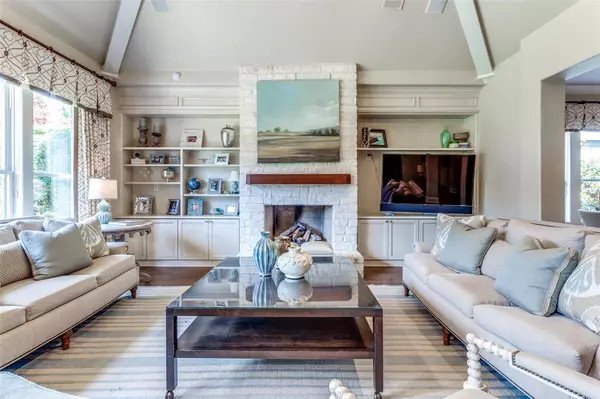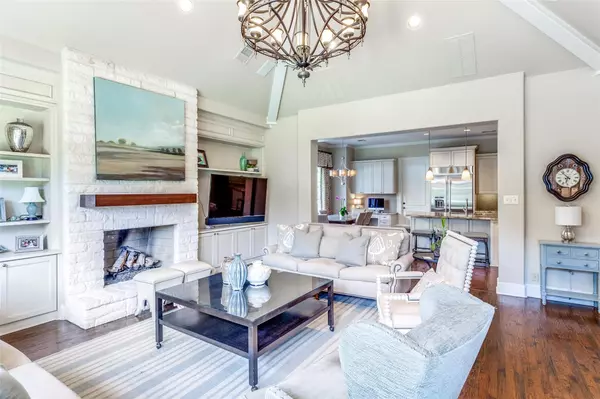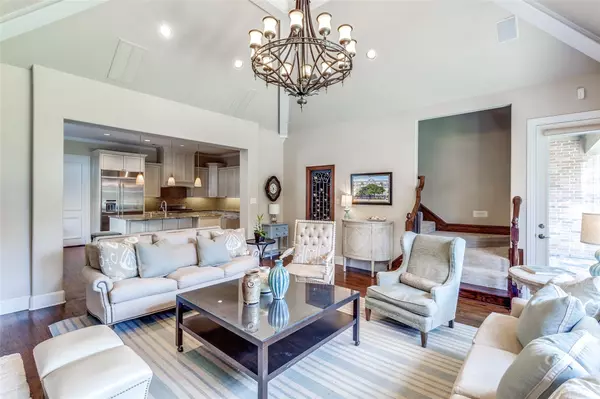$1,795,000
For more information regarding the value of a property, please contact us for a free consultation.
4 Beds
5 Baths
3,963 SqFt
SOLD DATE : 11/08/2022
Key Details
Property Type Single Family Home
Sub Type Single Family Residence
Listing Status Sold
Purchase Type For Sale
Square Footage 3,963 sqft
Price per Sqft $452
Subdivision Royal Crest Add 04
MLS Listing ID 20099822
Sold Date 11/08/22
Style Traditional
Bedrooms 4
Full Baths 4
Half Baths 1
HOA Y/N None
Year Built 2001
Annual Tax Amount $25,061
Lot Size 0.365 Acres
Acres 0.365
Property Description
Absolutely gorgeous custom home in the heart of Preston Hollow ready for new owners! Offering four bedrooms with four en-suite bathrooms, three living areas, two dining areas and an outdoor living area complete with fireplace, built-in grill and more. Situated on a nice corner lot, the property is complete with a half court basketball setup and a private pool sized backyard. Beautiful professional landscaping. Immaculate attention to detail throughout the home. Light and bright main living room with stone fireplace, built-in wine closet and wonderful views of the backyard oasis. Downstairs master suite with walk-in closet and private luxury bath. Gourmet kitchen with island, stainless steel appliances, granite countertops and breakfast room with built-ins. Excellent location and close proximity to both public and private school systems, hospitals, Northpark Mall, downtown Dallas and much, much more! Simply too much to list but truly a must see.
Location
State TX
County Dallas
Direction West on Royal from Hillcrest. Right on Edgemere. Left on Lavendale to subject property.
Rooms
Dining Room 2
Interior
Interior Features Built-in Features, Built-in Wine Cooler, Cable TV Available, Decorative Lighting, Flat Screen Wiring, Granite Counters, High Speed Internet Available, Kitchen Island, Multiple Staircases, Pantry, Sound System Wiring, Walk-In Closet(s)
Heating Central, Natural Gas, Zoned
Cooling Ceiling Fan(s), Central Air, Zoned
Flooring Carpet, Ceramic Tile, Wood
Fireplaces Number 3
Fireplaces Type Gas Logs, Gas Starter, Stone
Appliance Built-in Refrigerator, Dishwasher, Disposal, Electric Oven, Gas Cooktop, Gas Water Heater, Microwave, Double Oven, Plumbed For Gas in Kitchen, Vented Exhaust Fan
Heat Source Central, Natural Gas, Zoned
Laundry Electric Dryer Hookup, Gas Dryer Hookup, Full Size W/D Area, Washer Hookup
Exterior
Exterior Feature Attached Grill, Basketball Court, Covered Patio/Porch, Rain Gutters, Outdoor Grill, Outdoor Kitchen, Outdoor Living Center
Garage Spaces 2.0
Fence Wood
Utilities Available Cable Available, City Sewer, City Water, Concrete, Curbs, Sidewalk
Roof Type Composition
Garage Yes
Building
Lot Description Corner Lot, Interior Lot, Landscaped, Lrg. Backyard Grass, Sprinkler System
Story Two
Foundation Slab
Structure Type Brick,Wood
Schools
School District Dallas Isd
Others
Ownership See Tax
Acceptable Financing Cash, Conventional
Listing Terms Cash, Conventional
Financing Conventional
Read Less Info
Want to know what your home might be worth? Contact us for a FREE valuation!

Our team is ready to help you sell your home for the highest possible price ASAP

©2025 North Texas Real Estate Information Systems.
Bought with Erin Ballard • Compass RE Texas, LLC.
"My job is to find and attract mastery-based agents to the office, protect the culture, and make sure everyone is happy! "
ryantherealtorcornist@gmail.com
608 E Hickory St # 128, Denton, TX, 76205, United States


