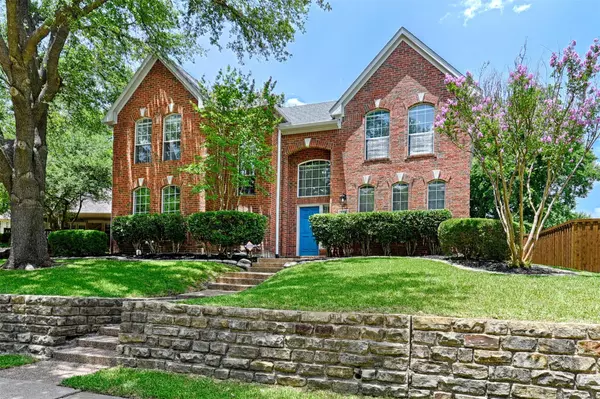$629,900
For more information regarding the value of a property, please contact us for a free consultation.
5 Beds
3 Baths
2,601 SqFt
SOLD DATE : 07/26/2022
Key Details
Property Type Single Family Home
Sub Type Single Family Residence
Listing Status Sold
Purchase Type For Sale
Square Footage 2,601 sqft
Price per Sqft $242
Subdivision Watters Crossing I
MLS Listing ID 20083995
Sold Date 07/26/22
Style Traditional
Bedrooms 5
Full Baths 3
HOA Fees $64/ann
HOA Y/N Mandatory
Year Built 1993
Annual Tax Amount $8,770
Lot Size 0.290 Acres
Acres 0.29
Property Description
MULTIIPLE OFFERS. Offer Deadline Saturday, July 9th at 5:00 PM. Spacious two-story home with a Sparking POOL and HUGE backyard, just in time for summer! Everything you've been looking for in your new home! 5 bedrooms, (4 up and 1 down). Surrounded by Forest, Lush St. Augustine Grass, Mature Trees, and Landscaped Flowerbeds! Updated designer paint throughout. Nice open living spaces on the ground level, with a downstairs suite overlooking the greenbelt adjacent to this home! New carpet, lighting fixtures, and hardware. Extended driveway for extra vehicles to park off the street. Just a few homes away from Watters Crossing's main amenity center featuring community pools, tennis, basketball, and volleyball courts, playgrounds, private fishing ponds with fountains, clubhouse, walking and biking trails, community events, PLUS Allen ISD! Just a .5 mile walk to shopping, dining, and entertainment at Watters Creek!
Location
State TX
County Collin
Community Club House, Community Dock, Community Pool, Community Sprinkler, Curbs, Fishing, Greenbelt, Jogging Path/Bike Path, Park, Playground, Pool, Sidewalks, Tennis Court(S), Other
Direction From US 75N, Exit Bethany and make a Left on Bethany. Head West to Bel Air Drive and make a Right. Home will be on the left, across from the walking & biking trails.
Rooms
Dining Room 2
Interior
Interior Features Cable TV Available, Decorative Lighting, Double Vanity, Granite Counters, High Speed Internet Available, Kitchen Island, Pantry, Walk-In Closet(s)
Heating Central, Fireplace(s), Natural Gas
Cooling Ceiling Fan(s), Central Air, Electric, Zoned
Flooring Carpet, Ceramic Tile, Wood
Fireplaces Number 1
Fireplaces Type Family Room, Gas, Gas Logs, Gas Starter, Glass Doors, Other
Appliance Dishwasher, Disposal, Electric Cooktop, Electric Oven, Ice Maker, Microwave, Refrigerator
Heat Source Central, Fireplace(s), Natural Gas
Laundry Electric Dryer Hookup, Gas Dryer Hookup, Utility Room, Full Size W/D Area, Washer Hookup
Exterior
Exterior Feature Rain Gutters, Private Yard
Garage Spaces 2.0
Fence Fenced, Perimeter, Wood
Pool Gunite, Heated, In Ground, Water Feature, Waterfall
Community Features Club House, Community Dock, Community Pool, Community Sprinkler, Curbs, Fishing, Greenbelt, Jogging Path/Bike Path, Park, Playground, Pool, Sidewalks, Tennis Court(s), Other
Utilities Available Cable Available, City Sewer, City Water, Curbs, Individual Gas Meter, Individual Water Meter, Sidewalk, Underground Utilities
Roof Type Shingle
Garage Yes
Private Pool 1
Building
Lot Description Adjacent to Greenbelt, Few Trees, Interior Lot, Landscaped, Lrg. Backyard Grass, Many Trees, Subdivision
Story Two
Foundation Slab
Structure Type Brick,Siding
Schools
School District Allen Isd
Others
Acceptable Financing Cash, Conventional
Listing Terms Cash, Conventional
Financing Conventional
Read Less Info
Want to know what your home might be worth? Contact us for a FREE valuation!

Our team is ready to help you sell your home for the highest possible price ASAP

©2024 North Texas Real Estate Information Systems.
Bought with Nick Ralston • Engel & Volkers Frisco

"My job is to find and attract mastery-based agents to the office, protect the culture, and make sure everyone is happy! "
ryantherealtorcornist@gmail.com
608 E Hickory St # 128, Denton, TX, 76205, United States







