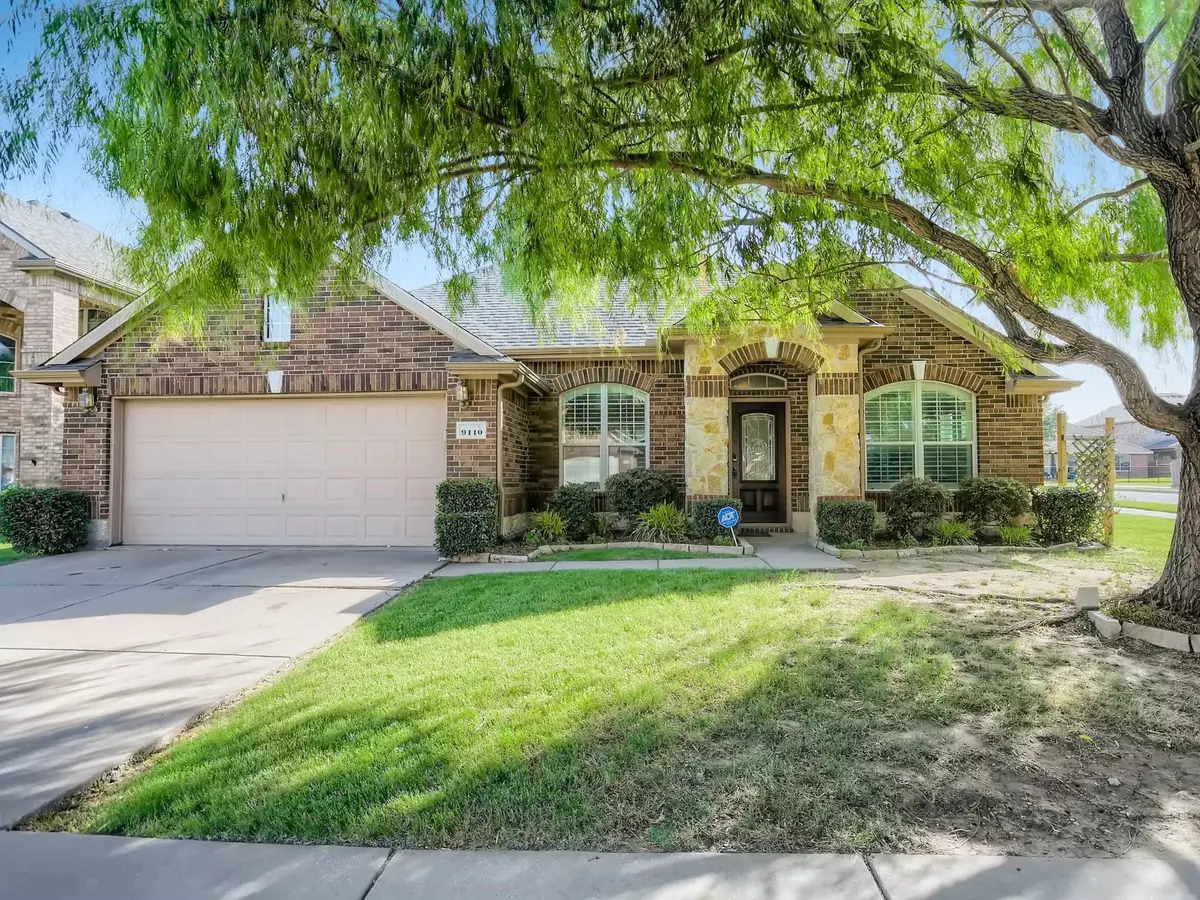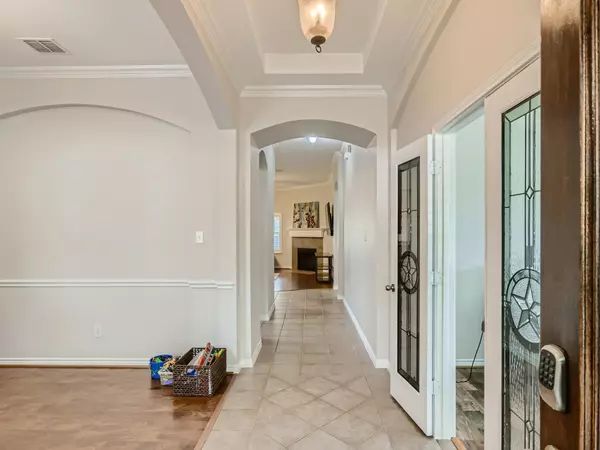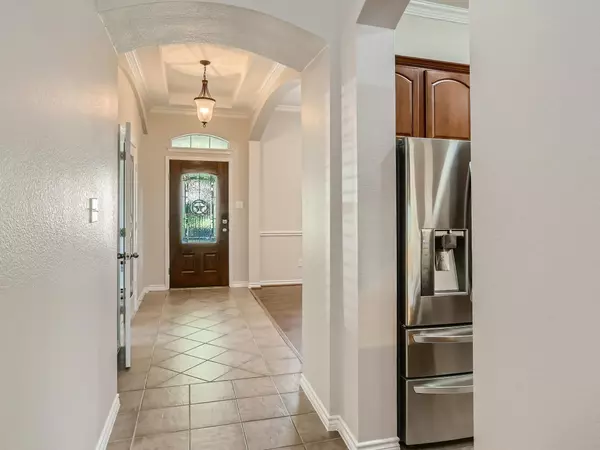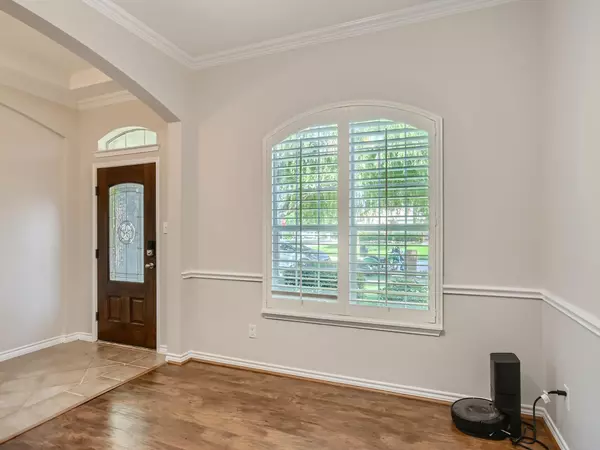$420,000
For more information regarding the value of a property, please contact us for a free consultation.
3 Beds
2 Baths
2,105 SqFt
SOLD DATE : 07/15/2022
Key Details
Property Type Single Family Home
Sub Type Single Family Residence
Listing Status Sold
Purchase Type For Sale
Square Footage 2,105 sqft
Price per Sqft $199
Subdivision Southwind Add
MLS Listing ID 20067864
Sold Date 07/15/22
Style Traditional
Bedrooms 3
Full Baths 2
HOA Fees $41/ann
HOA Y/N Mandatory
Year Built 2008
Annual Tax Amount $7,160
Lot Size 7,710 Sqft
Acres 0.177
Property Description
Well-maintained 3 bedroom home sited on an oversized corner lot with mature landscaping and smart sprinkler system! Close to the neighborhood pond with a fountain and jogging trails as well as a community pool with a playground. Featuring beautiful plantation shutters, impressive laminate hardwoods and luxury trim crown molding with fresh interior paint throughout. Formal dining with chair rim walls and decorative lighting. Beautiful kitchen with crown molding, slate tile backsplash, granite counters, stained cherry wood cabinets, and an island with storage. The kitchen opens to the family with crown molding and a gas fireplace. Spacious primary bedroom with a 5-piece bath, walk-in closet, and a great view of the spacious, pool-sized backyard. Formal living and a separate office at the front of the home. There is a covered patio with flat screen mount and beautiful pergola in the private backyard. Click the Virtual Tour link to view the 3D tour.
Location
State TX
County Tarrant
Community Community Pool, Curbs, Jogging Path/Bike Path, Lake, Park, Playground, Sidewalks
Direction From 360S, Right on Southwind Tr, Right on Water Oak Tr, Left on Cunningham, Left on Post Oak.
Rooms
Dining Room 1
Interior
Interior Features Cable TV Available, Decorative Lighting, Granite Counters, High Speed Internet Available, Kitchen Island, Open Floorplan, Pantry, Vaulted Ceiling(s), Walk-In Closet(s)
Heating Central, Electric
Cooling Ceiling Fan(s), Central Air, Electric
Flooring Hardwood, Tile
Fireplaces Number 1
Fireplaces Type Family Room, Gas Starter
Appliance Dishwasher, Disposal, Electric Oven, Electric Range, Electric Water Heater, Microwave
Heat Source Central, Electric
Laundry Electric Dryer Hookup, Full Size W/D Area, Washer Hookup, On Site
Exterior
Exterior Feature Covered Patio/Porch, Rain Gutters, Private Yard, Other
Garage Spaces 2.0
Fence Back Yard, Metal, Wood
Community Features Community Pool, Curbs, Jogging Path/Bike Path, Lake, Park, Playground, Sidewalks
Utilities Available Asphalt, Cable Available, City Sewer, City Water, Concrete, Curbs, Electricity Available, Individual Water Meter, Phone Available, Sewer Available, Sidewalk
Roof Type Composition
Garage Yes
Building
Lot Description Corner Lot, Few Trees, Interior Lot, Landscaped, Level, Lrg. Backyard Grass, Subdivision
Story One
Foundation Slab
Structure Type Brick,Stone Veneer
Schools
School District Mansfield Isd
Others
Ownership Justin Brown
Acceptable Financing Cash, Conventional, FHA, VA Loan
Listing Terms Cash, Conventional, FHA, VA Loan
Financing Conventional
Read Less Info
Want to know what your home might be worth? Contact us for a FREE valuation!

Our team is ready to help you sell your home for the highest possible price ASAP

©2024 North Texas Real Estate Information Systems.
Bought with Vicki English • English Realty, LLC

"My job is to find and attract mastery-based agents to the office, protect the culture, and make sure everyone is happy! "
ryantherealtorcornist@gmail.com
608 E Hickory St # 128, Denton, TX, 76205, United States







