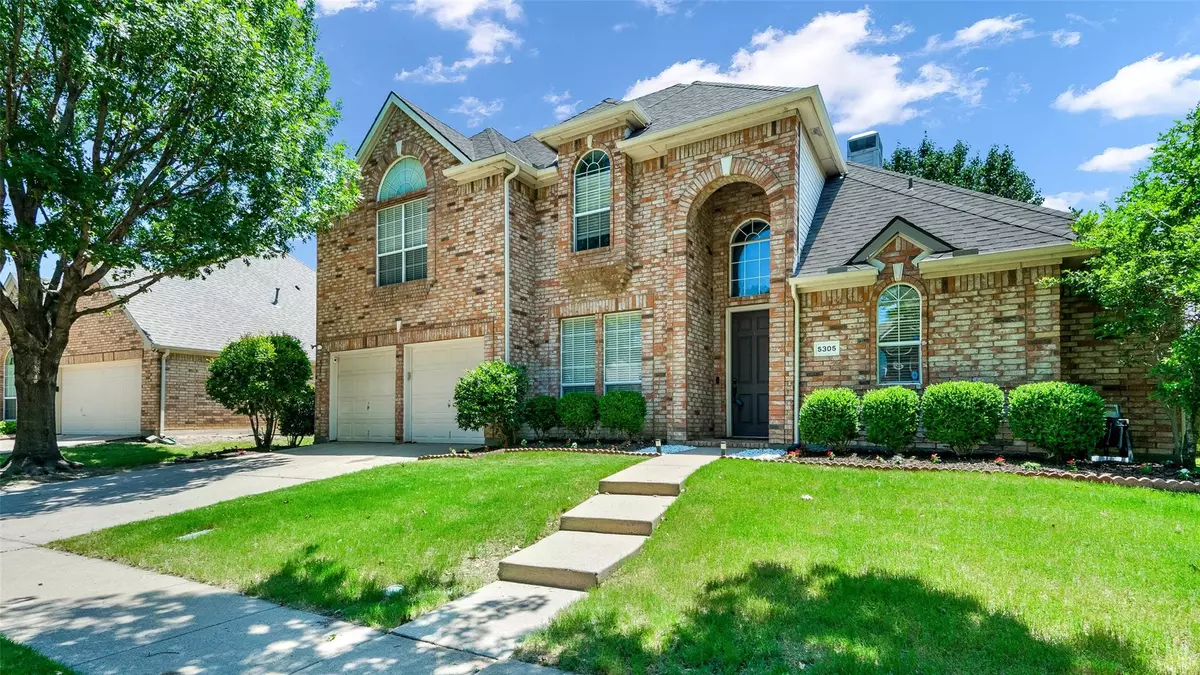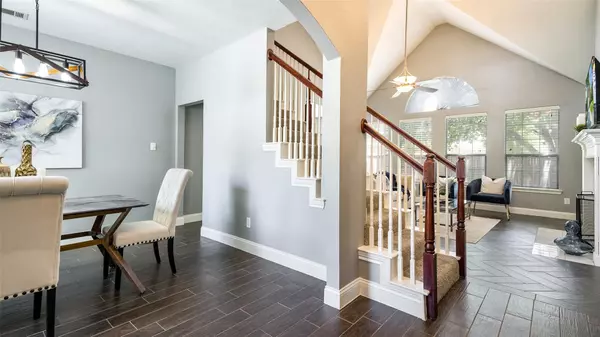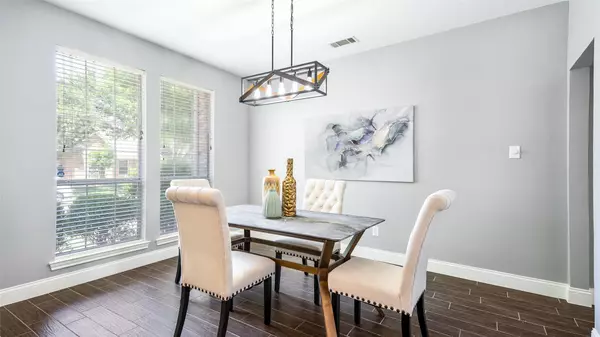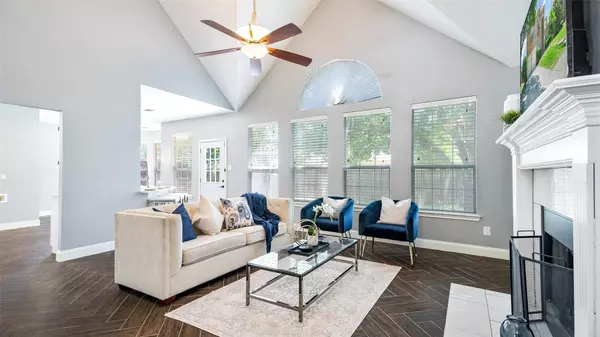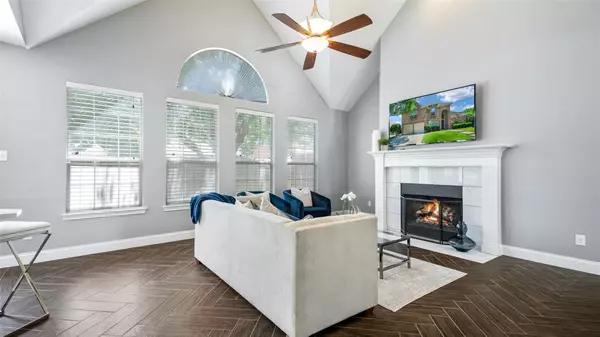$499,000
For more information regarding the value of a property, please contact us for a free consultation.
4 Beds
3 Baths
2,176 SqFt
SOLD DATE : 07/21/2022
Key Details
Property Type Single Family Home
Sub Type Single Family Residence
Listing Status Sold
Purchase Type For Sale
Square Footage 2,176 sqft
Price per Sqft $229
Subdivision Stone Brooke Crossing Ph I
MLS Listing ID 20082670
Sold Date 07/21/22
Style Traditional
Bedrooms 4
Full Baths 2
Half Baths 1
HOA Fees $38/qua
HOA Y/N Mandatory
Year Built 1998
Lot Size 6,534 Sqft
Acres 0.15
Property Description
**MULTIPLE OFFERS RECEIVED ** OFFER DEADLINE 06.29.22 @ 12:00 pm - Beautiful 4 bedroom home in quiet family neighborhood with over $50k in updates! Walk into home with redesigned dining area to your left & newly updated living room with vaulted ceilings ahead. Spacious master bedroom with french doors. MUST SEE KITCHEN! Nest wifi thermostats with great hvac system (Replaced in 2019). 3 spacious bedrooms upstairs.2022 Updates include: Leveled kitchen countertops with quartz, refinished kitchen cabinets, Floating shelfs added in kitchen, new kitchen backsplash, all outlets & light switches replaced, all lighting fixtures replaced, all sink & shower features replaced, all door handles updated, fireplace refinished for modern look, new baseboards downstairs, open shelfs added in master bath & utility room, epoxy floor added in garage for durability, fresh paint in each room, frameless shower added in master bath & MUCH MORE!
Location
State TX
County Collin
Community Community Pool, Park, Playground, Sidewalks
Direction From 75 exit Virginia turn west, left on Crutchers Crossing, left on Hawks Nest
Rooms
Dining Room 2
Interior
Interior Features Cable TV Available, Decorative Lighting, Eat-in Kitchen, High Speed Internet Available, Vaulted Ceiling(s), Walk-In Closet(s)
Heating Central, Natural Gas
Cooling Ceiling Fan(s), Central Air, Electric
Flooring Carpet, Ceramic Tile
Fireplaces Number 1
Fireplaces Type Gas Starter, Living Room, Wood Burning
Equipment Satellite Dish
Appliance Dishwasher, Disposal, Electric Cooktop, Electric Oven, Gas Water Heater, Microwave, Plumbed for Ice Maker
Heat Source Central, Natural Gas
Laundry Electric Dryer Hookup, Gas Dryer Hookup, Utility Room, Full Size W/D Area, Washer Hookup
Exterior
Exterior Feature Rain Gutters
Garage Spaces 2.0
Carport Spaces 2
Fence Wood
Community Features Community Pool, Park, Playground, Sidewalks
Utilities Available All Weather Road, City Sewer, City Water, Concrete, Curbs, Sidewalk
Roof Type Composition
Garage Yes
Building
Lot Description Cul-De-Sac, Few Trees, Interior Lot, Landscaped, Sprinkler System, Subdivision
Story Two
Foundation Slab
Structure Type Brick,Siding
Schools
School District Mckinney Isd
Others
Ownership Hunter Crowder
Acceptable Financing Cash, Conventional, FHA, VA Loan
Listing Terms Cash, Conventional, FHA, VA Loan
Financing Conventional
Special Listing Condition Owner/ Agent
Read Less Info
Want to know what your home might be worth? Contact us for a FREE valuation!

Our team is ready to help you sell your home for the highest possible price ASAP

©2024 North Texas Real Estate Information Systems.
Bought with Jessica Streber • Coldwell Banker Apex, REALTORS

"My job is to find and attract mastery-based agents to the office, protect the culture, and make sure everyone is happy! "
ryantherealtorcornist@gmail.com
608 E Hickory St # 128, Denton, TX, 76205, United States


