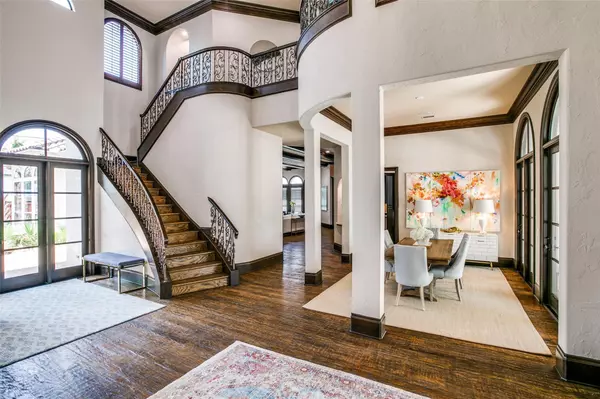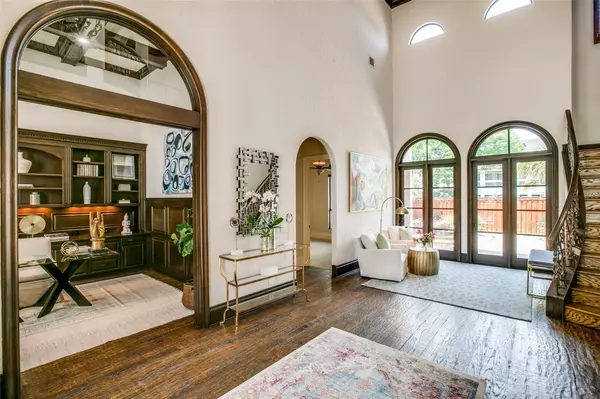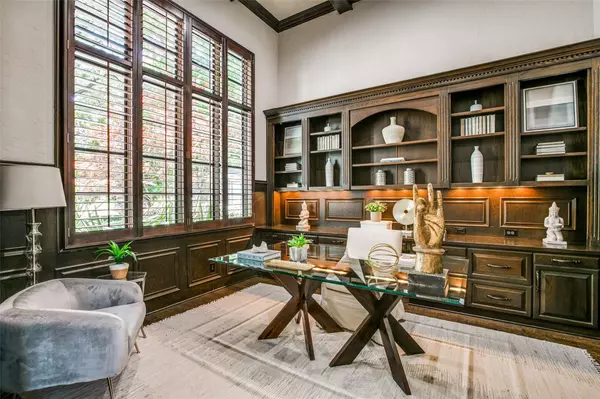$2,150,000
For more information regarding the value of a property, please contact us for a free consultation.
4 Beds
6 Baths
5,102 SqFt
SOLD DATE : 08/05/2022
Key Details
Property Type Single Family Home
Sub Type Single Family Residence
Listing Status Sold
Purchase Type For Sale
Square Footage 5,102 sqft
Price per Sqft $421
Subdivision Pemberton Add
MLS Listing ID 20086282
Sold Date 08/05/22
Style Mediterranean
Bedrooms 4
Full Baths 4
Half Baths 2
HOA Y/N Voluntary
Year Built 2005
Annual Tax Amount $34,953
Lot Size 0.265 Acres
Acres 0.265
Lot Dimensions 77X150
Property Description
This rare Mediterranean estate epitomizes Preston Hollow luxury. Private and serene, this one-of-a-kind custom home features a newly painted exterior and interior, in a highly sought-after Dallas location. A step through the front door reveals a grand light-filled entrance with picturesque views of the backyard and waterfall pool. The generous floorplan features a first-floor primary suite, guest bedroom and study, open kitchen and family room with corner fireplace, beamed ceilings, and a custom entertainment center. The entryway and formal dining room is illuminated by natural light from the sunny french doors opening to the front patio and scenic backyard & pool. The second level features two guest bedrooms, media room, and fitness room with rubber flooring. Fun and games are enjoyed in the upstairs game room, wet bar with wine & beverage refrigerators and spacious balcony overlooking the beautifully landscaped front yard.
Location
State TX
County Dallas
Direction West of Hillcrest & North of Walnut Hill
Rooms
Dining Room 2
Interior
Interior Features Built-in Features, Built-in Wine Cooler, Eat-in Kitchen, Flat Screen Wiring, Granite Counters, High Speed Internet Available, Kitchen Island, Multiple Staircases, Open Floorplan, Pantry, Vaulted Ceiling(s), Walk-In Closet(s), Wet Bar
Heating Central
Cooling Ceiling Fan(s), Central Air
Flooring Carpet, Travertine Stone, Wood
Fireplaces Number 1
Fireplaces Type Family Room, Gas, Gas Logs, Gas Starter
Appliance Dishwasher, Disposal, Gas Cooktop, Gas Oven, Gas Range, Microwave, Refrigerator
Heat Source Central
Exterior
Garage Spaces 3.0
Utilities Available City Sewer, City Water, Sidewalk
Roof Type Tile
Garage Yes
Private Pool 1
Building
Story Two
Foundation Slab
Structure Type Stucco
Schools
School District Dallas Isd
Others
Acceptable Financing Cash, Conventional
Listing Terms Cash, Conventional
Financing Conventional
Read Less Info
Want to know what your home might be worth? Contact us for a FREE valuation!

Our team is ready to help you sell your home for the highest possible price ASAP

©2024 North Texas Real Estate Information Systems.
Bought with Cynthia Beaird • Allie Beth Allman & Assoc.

"My job is to find and attract mastery-based agents to the office, protect the culture, and make sure everyone is happy! "
ryantherealtorcornist@gmail.com
608 E Hickory St # 128, Denton, TX, 76205, United States







