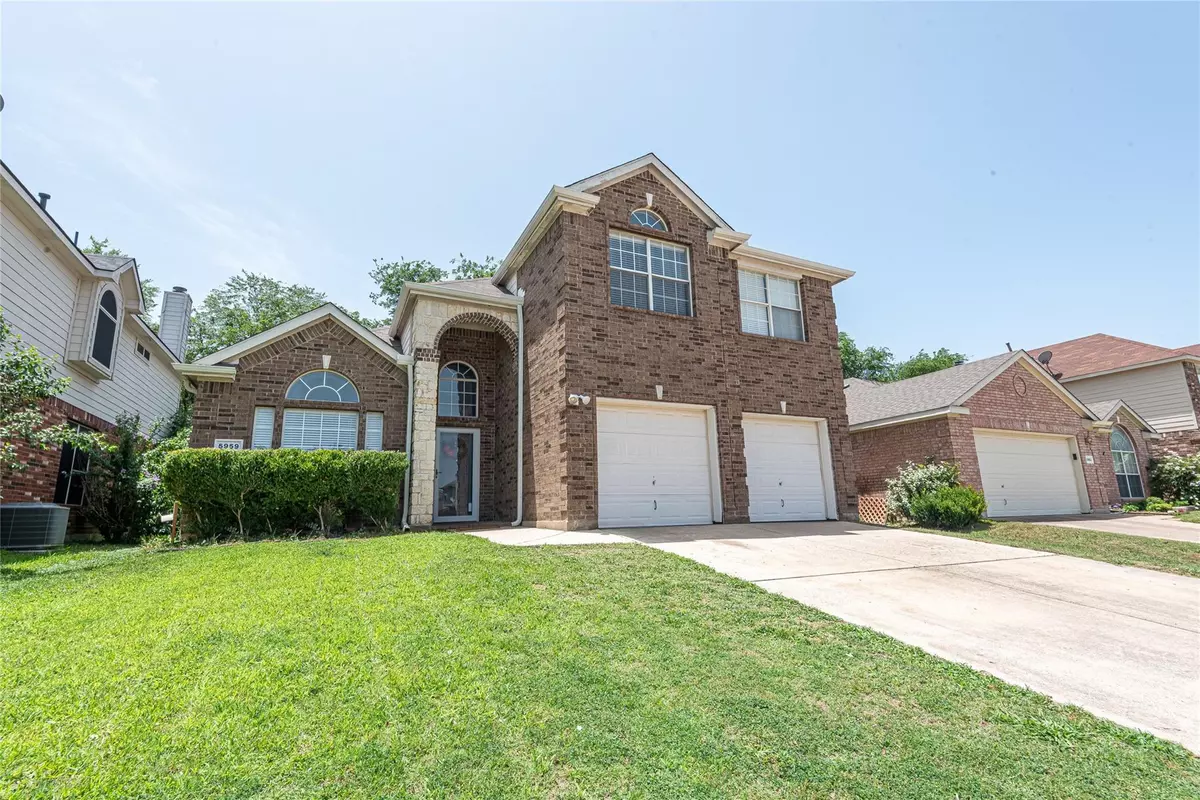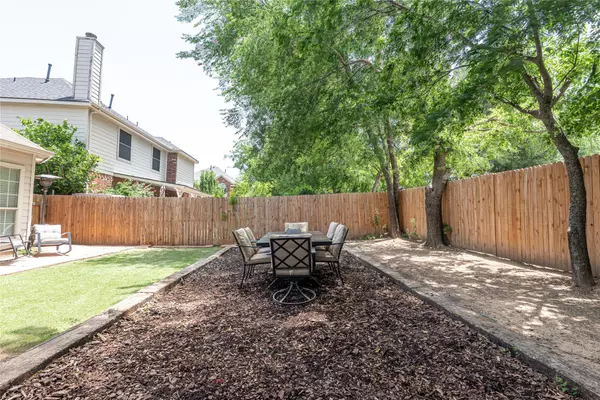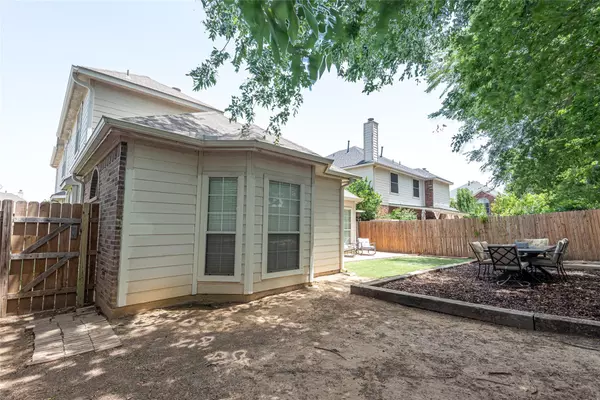$369,900
For more information regarding the value of a property, please contact us for a free consultation.
5 Beds
3 Baths
2,627 SqFt
SOLD DATE : 08/08/2022
Key Details
Property Type Single Family Home
Sub Type Single Family Residence
Listing Status Sold
Purchase Type For Sale
Square Footage 2,627 sqft
Price per Sqft $140
Subdivision Marine Creek Meadows Add
MLS Listing ID 20063558
Sold Date 08/08/22
Style Ranch,Traditional
Bedrooms 5
Full Baths 3
HOA Fees $33/ann
HOA Y/N Mandatory
Year Built 2000
Annual Tax Amount $7,124
Lot Size 5,749 Sqft
Acres 0.132
Property Description
This large 5 bedroom, 3 full bath home offers space for ALL. JUST painted June of 2022!! As you enter, you have a formal living space and dining, that could be used as a home office if needed. Light and bright tile flooring can be found on all lower level surfaces. The extra large living area with open access to kitchen and dining area is perfect for entertaining. Soaring vaulted ceilings greet you as you enter and in the main living space as well. Tons of natural light floods thru this home. The well appointed kitchen offers stainless steel appliances, gas range, built in microwave and pantry. Large lower level master offers soaking tub, separate shower and dual vanities. Master bedroom has directly access to laundry room. The second story offers a large loft area with adjacent bedrooms with newly installed carpeting, June 2022. Located in the highly acclaimed Eagle Mt-Saginaw ISD. Walking distance to the community amenties that include swimming pool, playground and walking paths.
Location
State TX
County Tarrant
Community Community Pool, Curbs, Park, Playground, Pool, Sidewalks
Direction From 820 N, take exit to 199 azle, take a right onto Boat Club Road, Right onto Reef Point Lane, left onto Oarlock Dr, follow into Starboardway and home is on the right side.
Rooms
Dining Room 1
Interior
Interior Features Cable TV Available, Eat-in Kitchen, High Speed Internet Available, Open Floorplan, Vaulted Ceiling(s), Walk-In Closet(s)
Heating Central
Cooling Ceiling Fan(s), Central Air, Electric
Flooring Carpet, Ceramic Tile, Wood
Fireplaces Number 1
Fireplaces Type Gas Starter
Appliance Built-in Gas Range, Dishwasher, Disposal, Gas Range, Microwave, Plumbed For Gas in Kitchen
Heat Source Central
Laundry Electric Dryer Hookup, Utility Room, Full Size W/D Area, Washer Hookup
Exterior
Exterior Feature Rain Gutters, Private Yard
Garage Spaces 2.0
Fence Wood
Community Features Community Pool, Curbs, Park, Playground, Pool, Sidewalks
Utilities Available City Sewer, City Water, Concrete, Curbs, Electricity Available, Individual Gas Meter, Individual Water Meter, Natural Gas Available, Sidewalk
Roof Type Composition
Garage Yes
Building
Lot Description Few Trees, Interior Lot
Story Two
Foundation Slab
Structure Type Brick,Rock/Stone,Siding
Schools
School District Eagle Mt-Saginaw Isd
Others
Restrictions Deed
Ownership See Tax Record
Acceptable Financing Cash, Conventional, FHA, VA Loan
Listing Terms Cash, Conventional, FHA, VA Loan
Financing Conventional
Special Listing Condition Deed Restrictions
Read Less Info
Want to know what your home might be worth? Contact us for a FREE valuation!

Our team is ready to help you sell your home for the highest possible price ASAP

©2024 North Texas Real Estate Information Systems.
Bought with Cerita Loftis • RE/MAX Cross Country

"My job is to find and attract mastery-based agents to the office, protect the culture, and make sure everyone is happy! "
ryantherealtorcornist@gmail.com
608 E Hickory St # 128, Denton, TX, 76205, United States







