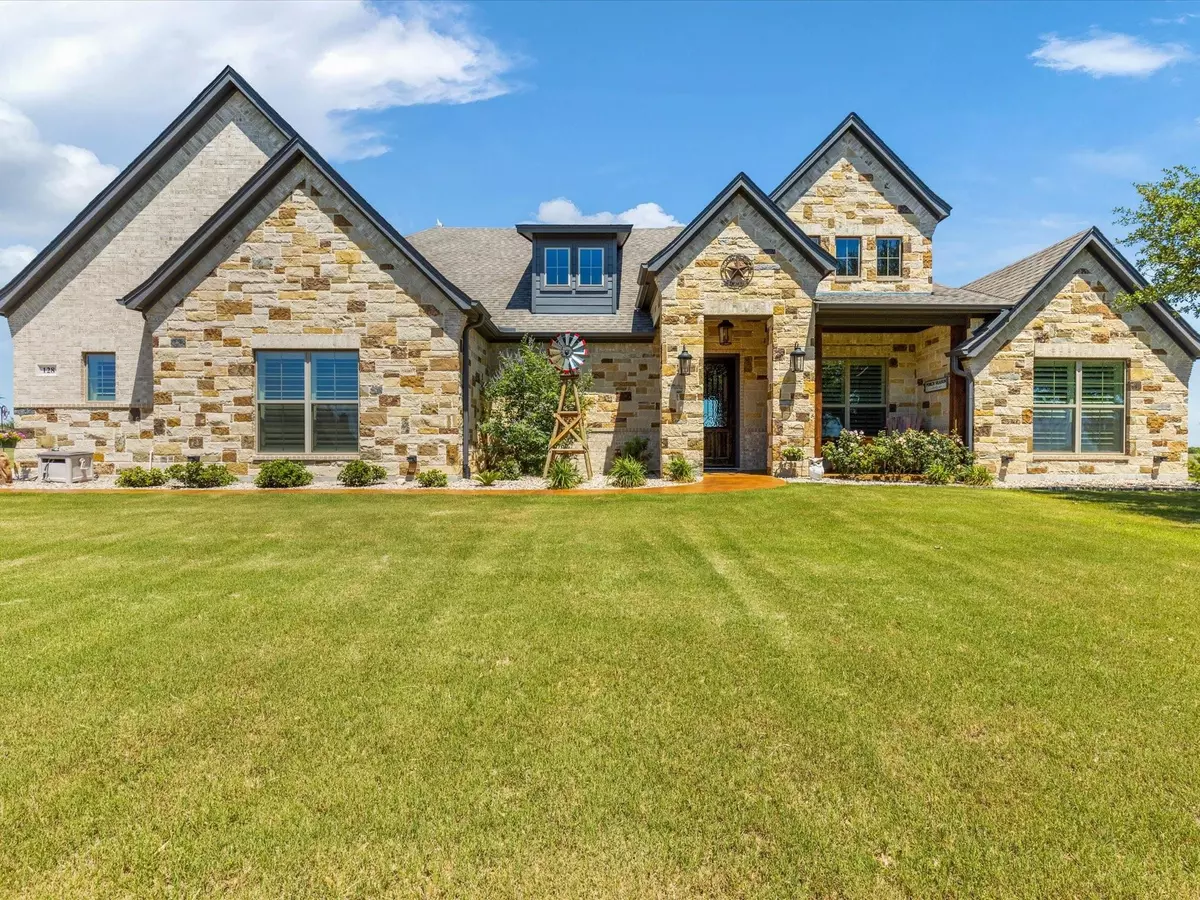$650,000
For more information regarding the value of a property, please contact us for a free consultation.
3 Beds
3 Baths
2,725 SqFt
SOLD DATE : 07/14/2022
Key Details
Property Type Single Family Home
Sub Type Single Family Residence
Listing Status Sold
Purchase Type For Sale
Square Footage 2,725 sqft
Price per Sqft $238
Subdivision Stanford Estates
MLS Listing ID 20084053
Sold Date 07/14/22
Bedrooms 3
Full Baths 2
Half Baths 1
HOA Y/N None
Year Built 2019
Annual Tax Amount $7,352
Lot Size 1.000 Acres
Acres 1.0
Property Description
***Multiple OFFERS! Deadline is Friday at 2pm*** Welcome home! This 2019 MK Homes custom home feels like it was just finished yesterday and is move-in ready! Open floor plan, huge kitchen and pantry, custom Container Store master closet and so much more! Any family can fit in this kitchen! SS appliances, commercial sized fridge, gas range, island, huge bar area seating, wifi compatible double ovens, and tons of storage space. You name it, this kitchen probably has it! The pantry has a wine bar built into it and so much storage space! Off of the living room is a media room with bathroom, closet, and an automatic dog door and covered dog run. Spare bedrooms are well sized. Master bedroom is huge with a spacious master bath and oversized shower. Don't feel like having the guest stay in the house, take them to their private 400 sqft apartment in the 40x40 shop. Apartment has a kitchen, bedroom, and bathroom (set up like a studio apartment).
Location
State TX
County Parker
Direction GPS
Rooms
Dining Room 1
Interior
Interior Features Decorative Lighting, Double Vanity, Eat-in Kitchen, Granite Counters, High Speed Internet Available, Kitchen Island, Natural Woodwork, Open Floorplan, Pantry, Sound System Wiring, Walk-In Closet(s)
Heating Electric, Heat Pump
Cooling Central Air
Flooring Carpet, Ceramic Tile
Fireplaces Number 2
Fireplaces Type Gas Logs, Propane, Ventless
Equipment Irrigation Equipment, List Available
Appliance Built-in Refrigerator, Dishwasher, Disposal, Electric Oven, Electric Water Heater, Gas Cooktop, Microwave, Convection Oven, Double Oven, Plumbed For Gas in Kitchen, Plumbed for Ice Maker, Vented Exhaust Fan
Heat Source Electric, Heat Pump
Laundry Electric Dryer Hookup, Utility Room, Full Size W/D Area, Washer Hookup, Other
Exterior
Exterior Feature Covered Patio/Porch, Dog Run, Rain Gutters, Lighting
Garage Spaces 3.0
Fence Back Yard, Fenced, Front Yard, Metal, Wrought Iron
Utilities Available Aerobic Septic, Co-op Water, Community Mailbox, Concrete, Electricity Connected, Septic, Underground Utilities
Roof Type Composition
Garage Yes
Building
Lot Description Few Trees, Landscaped, Lrg. Backyard Grass, Sprinkler System
Story One
Foundation Slab
Structure Type Brick,Rock/Stone
Schools
School District Springtown Isd
Others
Restrictions Deed
Ownership Private
Financing Cash
Special Listing Condition Deed Restrictions
Read Less Info
Want to know what your home might be worth? Contact us for a FREE valuation!

Our team is ready to help you sell your home for the highest possible price ASAP

©2024 North Texas Real Estate Information Systems.
Bought with Amy Floyd • Direct Realty

"My job is to find and attract mastery-based agents to the office, protect the culture, and make sure everyone is happy! "
ryantherealtorcornist@gmail.com
608 E Hickory St # 128, Denton, TX, 76205, United States







