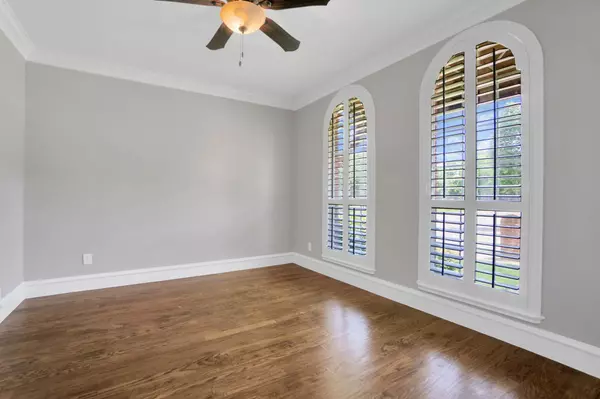$599,900
For more information regarding the value of a property, please contact us for a free consultation.
3 Beds
3 Baths
2,890 SqFt
SOLD DATE : 08/01/2022
Key Details
Property Type Single Family Home
Sub Type Single Family Residence
Listing Status Sold
Purchase Type For Sale
Square Footage 2,890 sqft
Price per Sqft $207
Subdivision Turtle Cove
MLS Listing ID 20073452
Sold Date 08/01/22
Style Traditional
Bedrooms 3
Full Baths 2
Half Baths 1
HOA Fees $100/qua
HOA Y/N Mandatory
Year Built 1996
Annual Tax Amount $7,218
Lot Size 5,401 Sqft
Acres 0.124
Lot Dimensions 60x90
Property Description
In gated neighborhood only 6 miles from George Bush Fway, this meticulously maintained, totally renovated will check every box and more! Wowed from the moment you enter, this home doesn't disappoint. Hand scraped hardwood floors run through most of the living areas and its attention to detail is obvious in every room with arched doorways, layered crown moldings, and newly installed designer lighting and hardware. Chef's dream kitchen includes upscale commercial appliances including Wolf gas range! An abundance of custom cabinetry, farmer style sink and center island include only a few of its special amenities. Spacious family room includes stacked stone fireplace and overlooks incredible outdoor living area with summer kitchen and floor to ceiling stone fireplace. Lushly landscaped fenced backyard provides privacy and includes water feature, stone flooring with storage area, artificial turf and gated rear entrance! Huge master suite, incredible media room and so much more! Must see!
Location
State TX
County Rockwall
Community Club House, Community Pool, Curbs, Gated, Playground, Pool, Tennis Court(S)
Direction From I 30 Exit Ridge Rd, TL go North on Ridge Rd. TL on Turtle Cove, go thru gate call CSS for gate code, house is on left.
Rooms
Dining Room 2
Interior
Interior Features Built-in Features, Built-in Wine Cooler, Cable TV Available, Chandelier, Decorative Lighting, Double Vanity, Eat-in Kitchen, Flat Screen Wiring, Granite Counters, High Speed Internet Available, Kitchen Island, Natural Woodwork, Pantry, Sound System Wiring, Vaulted Ceiling(s), Wainscoting, Walk-In Closet(s)
Heating Central, Electric, ENERGY STAR Qualified Equipment, ENERGY STAR/ACCA RSI Qualified Installation, Heat Pump
Cooling Ceiling Fan(s), Central Air, Electric, ENERGY STAR Qualified Equipment, Multi Units, Zoned
Flooring Carpet, Hardwood, Tile, Wood
Fireplaces Number 2
Fireplaces Type Blower Fan, Brick, Circulating, Family Room, Gas, Gas Logs, Gas Starter, Masonry, Outside, Stone, Wood Burning Stove
Equipment Home Theater, Satellite Dish
Appliance Built-in Gas Range, Built-in Refrigerator, Commercial Grade Range, Commercial Grade Vent, Dishwasher, Disposal, Dryer, Electric Oven, Gas Cooktop, Gas Water Heater, Ice Maker, Microwave, Convection Oven, Plumbed For Gas in Kitchen, Plumbed for Ice Maker, Refrigerator, Vented Exhaust Fan
Heat Source Central, Electric, ENERGY STAR Qualified Equipment, ENERGY STAR/ACCA RSI Qualified Installation, Heat Pump
Exterior
Exterior Feature Attached Grill, Covered Patio/Porch, Rain Gutters, Lighting, Outdoor Grill, Outdoor Living Center, Private Yard, Storage
Garage Spaces 2.0
Fence Back Yard, Electric, Fenced, Gate, High Fence, Invisible, Privacy, Wood
Community Features Club House, Community Pool, Curbs, Gated, Playground, Pool, Tennis Court(s)
Utilities Available All Weather Road, Alley, Cable Available, City Sewer, City Water, Concrete, Curbs, Electricity Connected, Individual Gas Meter, Individual Water Meter, Sidewalk, Underground Utilities
Roof Type Composition
Garage Yes
Building
Lot Description Cleared, Interior Lot, Landscaped, Many Trees, Oak, Sprinkler System, Subdivision
Story Two
Foundation Slab
Structure Type Brick,Cedar,Rock/Stone
Schools
School District Rockwall Isd
Others
Restrictions Architectural,Building,Deed
Ownership See Tax Record
Acceptable Financing Cash, Conventional, FHA, VA Loan
Listing Terms Cash, Conventional, FHA, VA Loan
Financing Conventional
Read Less Info
Want to know what your home might be worth? Contact us for a FREE valuation!

Our team is ready to help you sell your home for the highest possible price ASAP

©2025 North Texas Real Estate Information Systems.
Bought with Lindsey Cornett • Keller Williams Realty
"My job is to find and attract mastery-based agents to the office, protect the culture, and make sure everyone is happy! "
ryantherealtorcornist@gmail.com
608 E Hickory St # 128, Denton, TX, 76205, United States







