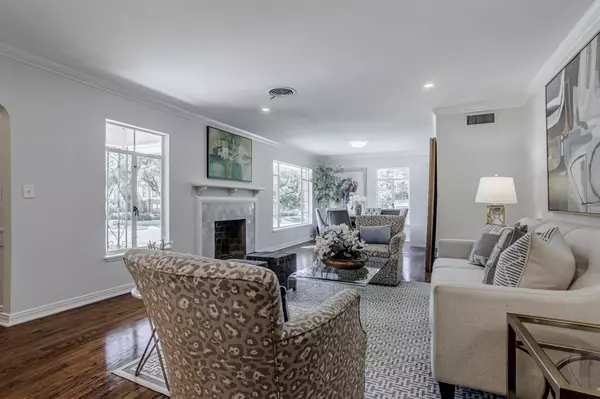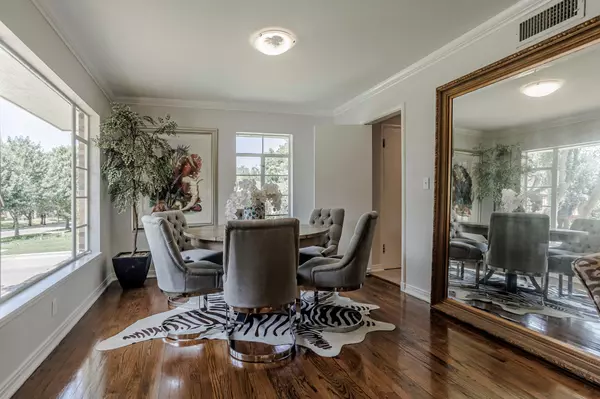$625,000
For more information regarding the value of a property, please contact us for a free consultation.
4 Beds
3 Baths
2,256 SqFt
SOLD DATE : 07/27/2022
Key Details
Property Type Single Family Home
Sub Type Single Family Residence
Listing Status Sold
Purchase Type For Sale
Square Footage 2,256 sqft
Price per Sqft $277
Subdivision Ryan Place Add
MLS Listing ID 20082381
Sold Date 07/27/22
Style Traditional
Bedrooms 4
Full Baths 3
HOA Y/N None
Year Built 1950
Annual Tax Amount $9,495
Lot Size 10,497 Sqft
Acres 0.241
Property Description
Built circa 1950, 2801 5th Ave incorporates many historic design elements, particularly on the exterior of the home. Original, unique, unpainted brick and metal framed windows add to the charm of the home, making it stand out, even in a stand out neighborhood like Ryan Place. Located on a large corner lot, this home features a 2 car, side entry, attached garage and inviting front, side and back yard space. The covered front porch leads to the subtle entry way and original hard wood floors. The kitchen has been fully remodled and features a GE Monogram 6 burner gas stove, double built in ovens, french door refrigerator and an island with seating area. There are 4 bedrooms, 3 bathrooms, (2 new en-suite baths plus the original tiled hall bathroom) and a roomy living room with fireplace adjoining the dining area. Upgrades include updated electrical with new panel, upgraded plumbing & natural gas lines, foundation reapir, and new roof. Don't miss this unique home in the heart of Ryan Place.
Location
State TX
County Tarrant
Direction From I30, exit 8th Ave and head south. Turn left on Elizabeth blvd, right on 5th Ave; 2801 5th Ave will be on your left at the corner of 5th and Cantey.
Rooms
Dining Room 2
Interior
Interior Features Cable TV Available, Double Vanity, Eat-in Kitchen, Granite Counters, High Speed Internet Available, Kitchen Island, Pantry, Walk-In Closet(s)
Heating Central, Fireplace(s), Natural Gas
Cooling Central Air, Electric
Flooring Carpet, Tile, Wood
Fireplaces Number 1
Fireplaces Type Gas Starter, Living Room
Appliance Dishwasher, Disposal, Gas Cooktop, Double Oven, Plumbed For Gas in Kitchen, Refrigerator, Vented Exhaust Fan
Heat Source Central, Fireplace(s), Natural Gas
Laundry Electric Dryer Hookup, Utility Room, Full Size W/D Area
Exterior
Exterior Feature Covered Patio/Porch
Garage Spaces 2.0
Fence Chain Link
Utilities Available City Sewer, City Water, Curbs, Overhead Utilities, Sidewalk
Roof Type Composition
Garage Yes
Building
Story One
Foundation Pillar/Post/Pier
Structure Type Brick
Schools
School District Fort Worth Isd
Others
Ownership of record
Financing Cash
Read Less Info
Want to know what your home might be worth? Contact us for a FREE valuation!

Our team is ready to help you sell your home for the highest possible price ASAP

©2024 North Texas Real Estate Information Systems.
Bought with James Erwin • Keller Williams Lonestar DFW

"My job is to find and attract mastery-based agents to the office, protect the culture, and make sure everyone is happy! "
ryantherealtorcornist@gmail.com
608 E Hickory St # 128, Denton, TX, 76205, United States







