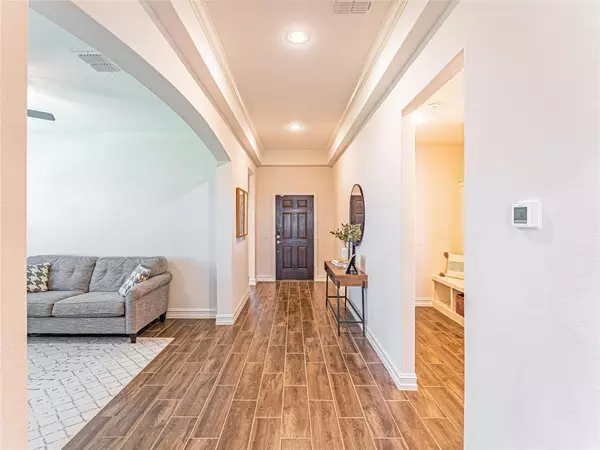$439,900
For more information regarding the value of a property, please contact us for a free consultation.
3 Beds
2 Baths
2,165 SqFt
SOLD DATE : 07/11/2022
Key Details
Property Type Single Family Home
Sub Type Single Family Residence
Listing Status Sold
Purchase Type For Sale
Square Footage 2,165 sqft
Price per Sqft $203
Subdivision Somerset Add Ph Ii
MLS Listing ID 20077650
Sold Date 07/11/22
Style Traditional
Bedrooms 3
Full Baths 2
HOA Fees $62/ann
HOA Y/N Mandatory
Year Built 2020
Annual Tax Amount $9,166
Lot Size 0.284 Acres
Acres 0.284
Property Sub-Type Single Family Residence
Property Description
This home is situated at the tip of a cul-de-sac within the prestigious Mansfield ISD. You will enjoy having the privacy of your backyard all to yourself as no homes will be built behind you and neighbors on both sides will be further away due to the oversized lot. The subdivision is located at the meeting point of highway 360 and 287 and is only 5 miles from Historic Downtown Mansfield. Home includes spaced out and quiet 3 bedrooms and 2 full baths, with an open floor plan connecting the heart of the home: the kitchen, eating area, living room, dry bar, and back patio access. The back patio has a fully covered cedar pergola that is 16 x 26 with remote-controlled fans and lights. Kitchen includes a grand island with quarts countertops, ss appliances, built in 5-burner gas stove top, and built in microwave and oven. This blooming community features a club house, playground, community pool, and fishing ponds all connected by active and family friendly walking paths.
Location
State TX
County Johnson
Community Club House, Community Pool, Curbs, Park, Playground, Sidewalks
Direction See GPS
Rooms
Dining Room 2
Interior
Interior Features Cable TV Available, Chandelier, Decorative Lighting, Double Vanity, Dry Bar, Eat-in Kitchen, High Speed Internet Available, Kitchen Island, Open Floorplan, Pantry, Vaulted Ceiling(s), Walk-In Closet(s), Other
Heating Central, Natural Gas
Cooling Ceiling Fan(s), Electric
Flooring Carpet, Ceramic Tile
Appliance Dishwasher, Disposal, Gas Cooktop, Gas Water Heater, Microwave, Refrigerator
Heat Source Central, Natural Gas
Laundry Electric Dryer Hookup, Utility Room, Full Size W/D Area, Washer Hookup
Exterior
Exterior Feature Rain Gutters, Lighting, Other
Garage Spaces 2.0
Fence Wood
Community Features Club House, Community Pool, Curbs, Park, Playground, Sidewalks
Utilities Available Cable Available, City Sewer, City Water, Curbs, Individual Gas Meter, Individual Water Meter, Sidewalk
Roof Type Composition
Garage Yes
Building
Lot Description Few Trees, Interior Lot, Landscaped, Lrg. Backyard Grass, Other, Sprinkler System, Subdivision, Water/Lake View
Story One
Foundation Slab
Structure Type Brick,Rock/Stone
Schools
School District Mansfield Isd
Others
Restrictions No Known Restriction(s)
Acceptable Financing Cash, Conventional, FHA, VA Loan
Listing Terms Cash, Conventional, FHA, VA Loan
Financing Conventional
Special Listing Condition Survey Available
Read Less Info
Want to know what your home might be worth? Contact us for a FREE valuation!

Our team is ready to help you sell your home for the highest possible price ASAP

©2025 North Texas Real Estate Information Systems.
Bought with Raylan Pokorny • Monument Realty - West







