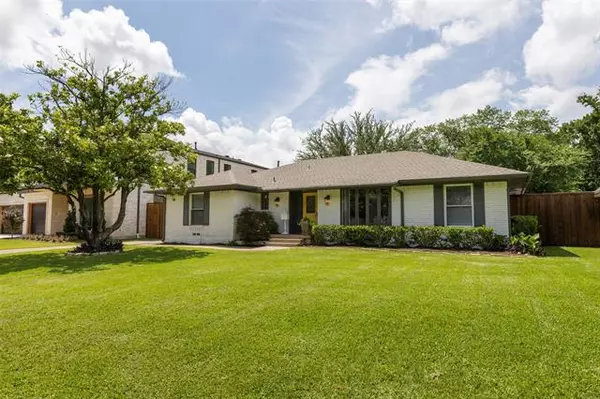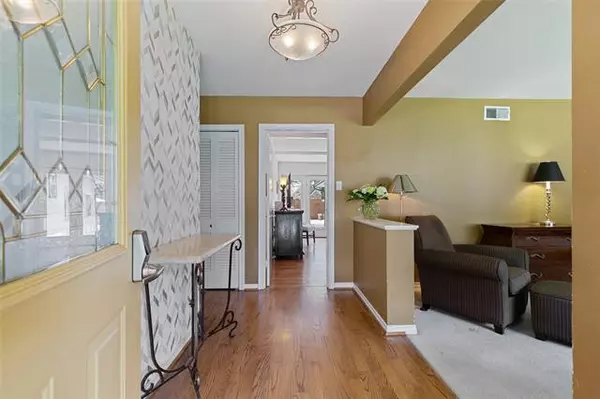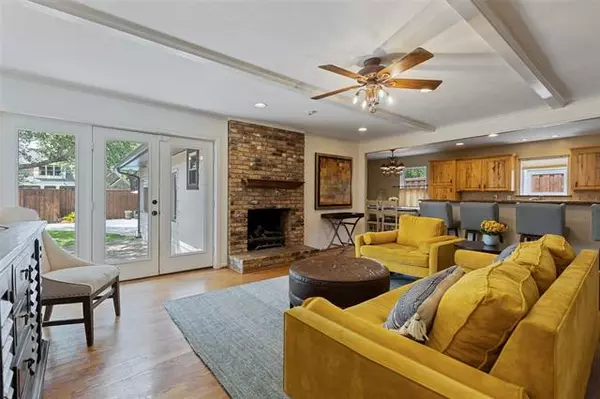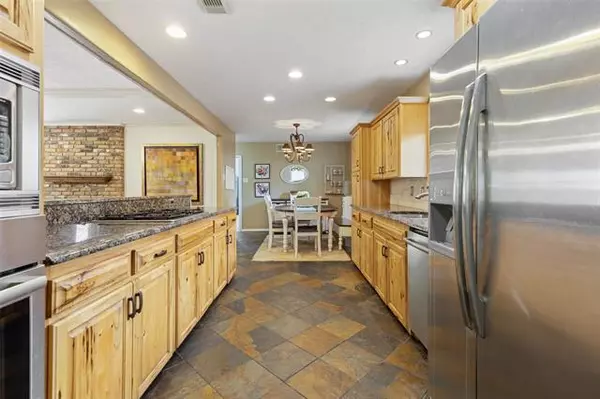$559,000
For more information regarding the value of a property, please contact us for a free consultation.
4 Beds
3 Baths
2,415 SqFt
SOLD DATE : 06/21/2022
Key Details
Property Type Single Family Home
Sub Type Single Family Residence
Listing Status Sold
Purchase Type For Sale
Square Footage 2,415 sqft
Price per Sqft $231
Subdivision Walnut Hill North 03
MLS Listing ID 20073678
Sold Date 06/21/22
Bedrooms 4
Full Baths 2
Half Baths 1
HOA Fees $66/qua
HOA Y/N Voluntary
Year Built 1958
Annual Tax Amount $10,798
Lot Size 9,757 Sqft
Acres 0.224
Lot Dimensions 70 x 142
Property Description
***Offer Deadline is SUNDAY, JUNE 5 at 11:00am*** Remarkable space in Sparkman Club Estates! Surrounded by newer construction, this pier & beam home has a lovely floorplan and is ready for your personal touches. Features and recent improvements include: Smart drive-up appeal with tasteful color palette & large magnolia tree; Roof replaced (2018); AC replaced (2018); Board on board privacy fence (2018-rear & west sides and east side 2021); Gutters (2018); Dishwasher (2021); Sprinkler system; Bonus space currently used as a split 4th bedroom. Entertain friends and family in your own backyard oasis with sparkling pool. Don't miss the additional yard behind the 2 car carport with plenty of space for gardening, pets or play. This home is being sold AS IS. Seller's Disclosure, Existing Survey & SQFT documentation available in transaction desk or upon request. Buyers eligible to join Sparkman Club with swim, tennis and year round activities. Clubhouse located at 3366 Duchess Trail.
Location
State TX
County Dallas
Community Club House, Community Pool, Playground
Direction From Royal and Marsh: South on Marsh to Norcross. Right (West) on Norcross to 3638 in the middle of the block. South side of the street. Sign in yard.
Rooms
Dining Room 2
Interior
Interior Features Built-in Features, Cable TV Available, Flat Screen Wiring, Granite Counters, High Speed Internet Available, Open Floorplan, Paneling
Heating Central, Natural Gas
Cooling Ceiling Fan(s), Central Air, Electric
Flooring Carpet, Ceramic Tile, Wood
Fireplaces Number 1
Fireplaces Type Brick, Family Room, Gas Logs, Gas Starter
Appliance Dishwasher, Disposal, Electric Oven, Gas Cooktop, Microwave, Plumbed For Gas in Kitchen, Refrigerator
Heat Source Central, Natural Gas
Laundry Electric Dryer Hookup, Full Size W/D Area, Washer Hookup
Exterior
Exterior Feature Rain Gutters, Lighting, Private Yard
Carport Spaces 2
Fence Wood
Pool Fiberglass, In Ground
Community Features Club House, Community Pool, Playground
Utilities Available Alley, City Sewer, City Water, Concrete, Curbs, Electricity Connected, Individual Gas Meter, Individual Water Meter
Roof Type Composition
Garage No
Private Pool 1
Building
Lot Description Interior Lot, Landscaped, Sprinkler System
Story One
Foundation Pillar/Post/Pier, Slab
Structure Type Brick,Siding
Schools
School District Dallas Isd
Others
Ownership Jennifer Hood & Robert Christopher Hood
Acceptable Financing Cash, Conventional
Listing Terms Cash, Conventional
Financing Conventional
Special Listing Condition Survey Available
Read Less Info
Want to know what your home might be worth? Contact us for a FREE valuation!

Our team is ready to help you sell your home for the highest possible price ASAP

©2025 North Texas Real Estate Information Systems.
Bought with Thani Burke • Compass RE Texas, LLC.
"My job is to find and attract mastery-based agents to the office, protect the culture, and make sure everyone is happy! "
ryantherealtorcornist@gmail.com
608 E Hickory St # 128, Denton, TX, 76205, United States







