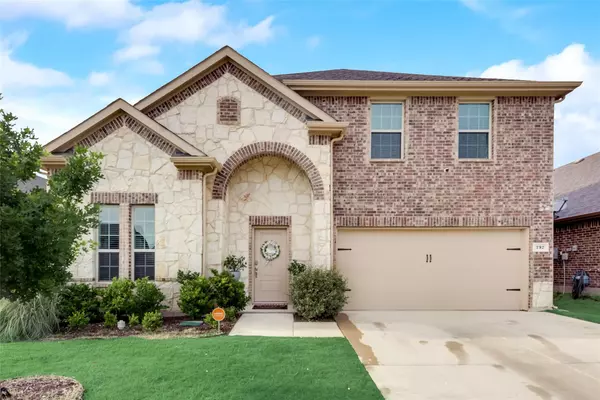$435,000
For more information regarding the value of a property, please contact us for a free consultation.
4 Beds
3 Baths
2,693 SqFt
SOLD DATE : 06/29/2022
Key Details
Property Type Single Family Home
Sub Type Single Family Residence
Listing Status Sold
Purchase Type For Sale
Square Footage 2,693 sqft
Price per Sqft $161
Subdivision Williamsburg Ph 1B-3
MLS Listing ID 20065226
Sold Date 06/29/22
Style Traditional
Bedrooms 4
Full Baths 2
Half Baths 1
HOA Fees $50/ann
HOA Y/N Mandatory
Year Built 2018
Annual Tax Amount $5,736
Lot Size 6,272 Sqft
Acres 0.144
Property Description
Well cared for 2 story home in the great neighborhood of Williamsburg in Fate, TX. The home features an open floor plan with arched entry accents and rounded corner finishes. This 4 bedroom 2.1 bath home has been maintained meticulously. It features wood look luxury vinyl plank flooring, granite countertops, expresso finished cabinets, large walk in closets, game room, private office and a covered patio, great for entertaining guest. This home shows great and will make a wonderful home for a growing family or anyone wanting to be close to shopping, dining and entertainment. The community features a pool with water features, clubhouse, fitness center and more. Don't miss your opportunity to own this beautiful home!
Location
State TX
County Rockwall
Community Club House, Community Pool, Fitness Center, Playground, Sidewalks
Direction From Rockwall: Take I-30 east and exit 551. Turn right onto 551 for approx 1 mile. Turn right on Bassett Hall, Left of Fredericktown Rd, Right on Jamestown Ln. Look for sign in yard.
Rooms
Dining Room 1
Interior
Interior Features Cable TV Available, Double Vanity, High Speed Internet Available, Open Floorplan, Pantry, Smart Home System, Walk-In Closet(s)
Heating Central
Cooling Central Air
Flooring Carpet, Luxury Vinyl Plank
Appliance Other
Heat Source Central
Exterior
Garage Spaces 2.0
Fence Rock/Stone, Wood
Community Features Club House, Community Pool, Fitness Center, Playground, Sidewalks
Utilities Available Cable Available, City Sewer, City Water, Community Mailbox, Concrete, Curbs, Individual Water Meter, Sidewalk
Roof Type Composition
Garage Yes
Building
Story Two
Foundation Slab
Structure Type Brick,Concrete,Wood
Schools
School District Rockwall Isd
Others
Restrictions Deed
Ownership See Agent
Acceptable Financing Cash, Conventional, FHA, VA Loan
Listing Terms Cash, Conventional, FHA, VA Loan
Financing Cash
Special Listing Condition Deed Restrictions
Read Less Info
Want to know what your home might be worth? Contact us for a FREE valuation!

Our team is ready to help you sell your home for the highest possible price ASAP

©2024 North Texas Real Estate Information Systems.
Bought with Zachary Sickels • D MAX Properties

"My job is to find and attract mastery-based agents to the office, protect the culture, and make sure everyone is happy! "
ryantherealtorcornist@gmail.com
608 E Hickory St # 128, Denton, TX, 76205, United States







