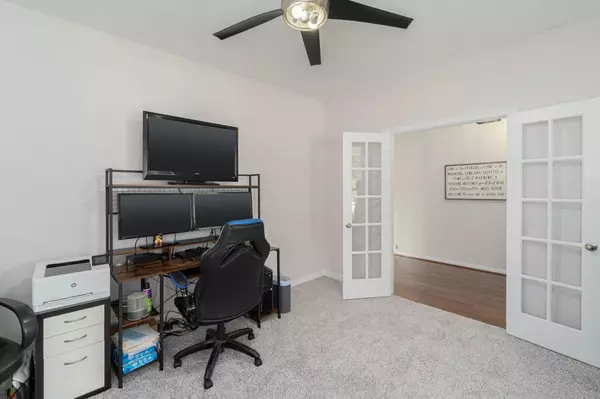$479,000
For more information regarding the value of a property, please contact us for a free consultation.
4 Beds
4 Baths
3,285 SqFt
SOLD DATE : 07/05/2022
Key Details
Property Type Single Family Home
Sub Type Single Family Residence
Listing Status Sold
Purchase Type For Sale
Square Footage 3,285 sqft
Price per Sqft $145
Subdivision Paloma Creek South Ph 1
MLS Listing ID 20068717
Sold Date 07/05/22
Style Traditional
Bedrooms 4
Full Baths 3
Half Baths 1
HOA Fees $15
HOA Y/N Mandatory
Year Built 2006
Annual Tax Amount $7,842
Lot Size 5,314 Sqft
Acres 0.122
Property Description
This lovingly maintained home in sought after Paloma Creek has beautiful accents and features throughout. Designed with entertaining in mind with 3 living areas and 2 dining, this split bedroom home offers privacy & space where your family needs it most. Spacious kitchen has island, SS appliances & Corian counters and overlooks living room with corner fireplace with gas logs. Master is down with an ensuite that features dual sinks, separate shower, and garden tub. 3 beds up with game room and a huge pre-wired media room. 3 car garage has 10 additional feet to allow for boat or RV parking and is wired for an electric car. Minutes from Lake Lewisville, this home sits on large lot in an open cul-de-sac and has an extra-long covered back patio offering shade in the expansive backyard. Enjoy all that this family friendly community offers with 4 pools, 3 clubhouses, 2 fitness centers, greenbelts, trails, multiple playgrounds & a dog park. Convenient to schools & 380 for shopping & dining.
Location
State TX
County Denton
Direction From Dallas North Tollway go West on Hwy 380, Turn South on Paloma Creek, Left on Sparrow, Left on Raven
Rooms
Dining Room 2
Interior
Interior Features Cable TV Available, Flat Screen Wiring, High Speed Internet Available, Loft, Sound System Wiring
Heating Central, Natural Gas
Cooling Ceiling Fan(s), Central Air, Electric
Flooring Carpet, Ceramic Tile, Wood
Fireplaces Number 1
Fireplaces Type Brick, Gas Logs, Gas Starter
Appliance Dishwasher, Gas Range, Gas Water Heater, Plumbed For Gas in Kitchen, Refrigerator, Water Filter
Heat Source Central, Natural Gas
Exterior
Exterior Feature Covered Patio/Porch
Garage Spaces 3.0
Fence Wood
Utilities Available Asphalt, City Sewer, Co-op Water, Curbs, Individual Gas Meter, Individual Water Meter, Sidewalk
Roof Type Composition
Garage Yes
Building
Lot Description Corner Lot, Cul-De-Sac, Landscaped, Lrg. Backyard Grass, Subdivision
Story Two
Foundation Slab
Structure Type Brick,Rock/Stone,Siding,Wood
Schools
School District Denton Isd
Others
Acceptable Financing Cash, Conventional, FHA, VA Loan
Listing Terms Cash, Conventional, FHA, VA Loan
Financing Conventional
Read Less Info
Want to know what your home might be worth? Contact us for a FREE valuation!

Our team is ready to help you sell your home for the highest possible price ASAP

©2025 North Texas Real Estate Information Systems.
Bought with Sharon O'Berry-Tonga • C21 Fine Homes Judge Fite
"My job is to find and attract mastery-based agents to the office, protect the culture, and make sure everyone is happy! "
ryantherealtorcornist@gmail.com
608 E Hickory St # 128, Denton, TX, 76205, United States







