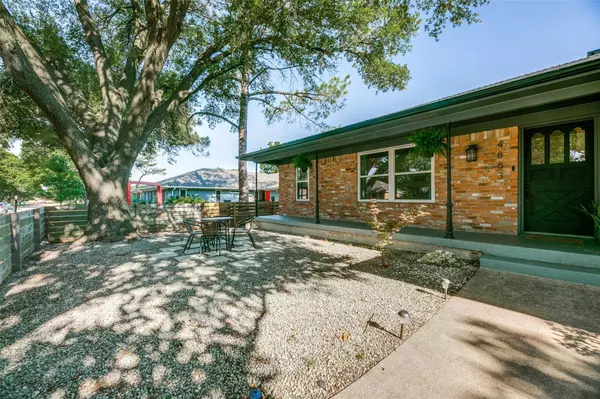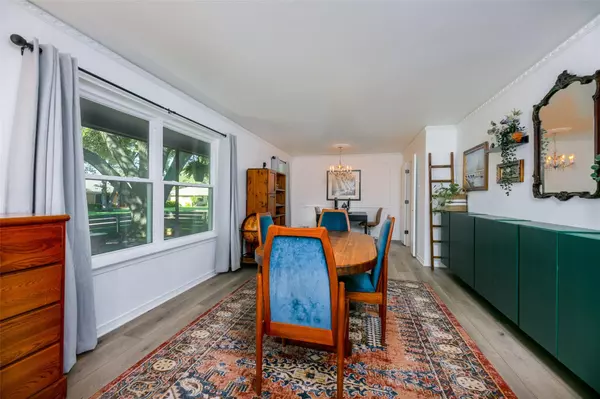$375,000
For more information regarding the value of a property, please contact us for a free consultation.
3 Beds
2 Baths
1,878 SqFt
SOLD DATE : 07/20/2022
Key Details
Property Type Single Family Home
Sub Type Single Family Residence
Listing Status Sold
Purchase Type For Sale
Square Footage 1,878 sqft
Price per Sqft $199
Subdivision Buckner Terrace
MLS Listing ID 20065027
Sold Date 07/20/22
Style Mid-Century Modern,Ranch,Traditional
Bedrooms 3
Full Baths 2
HOA Fees $2/ann
HOA Y/N Voluntary
Year Built 1970
Annual Tax Amount $6,859
Lot Size 9,060 Sqft
Acres 0.208
Lot Dimensions 65 x 124
Property Description
This Mid Century ranch exudes a cool boho chic design style & will capture you the moment you drive up. The charming curb appeal boasts a fabulous courtyard & mature trees & low maintenance lawn. This updated gem offers a great floorplan & includes informal, relaxing, & comfortable living spaces inside & out. Step inside the entry with amazing modern black & white tile flooring & views of the living-dining space. The family room features a vaulted ceiling, accent beams & brick fireplace flanked by built-ins. The galley kitchen has modern touches, built-in hutch in the eating area & access to the utility room. Updates include remodeled bathrooms, modern flooring, fun interior paint colors, low-E windows & recent new roof & gutters. Enjoy a gorgeous backyard with fire pit area & 2-car rear entry attached garage. Access to local attractions is easy with access to nearby freeways & DART station. Be prepared to fall head over heels in love with this home and community. Welcome home!
Location
State TX
County Dallas
Direction USE GPS. Cross Streets: Jim Miller & Samuel Blvd south of I-30. Best way is to enter neighborhood from Jim Miller Rd @ Everglade Rd.
Rooms
Dining Room 2
Interior
Interior Features Cable TV Available, Eat-in Kitchen, High Speed Internet Available, Paneling, Vaulted Ceiling(s), Walk-In Closet(s)
Heating Central, Fireplace(s), Natural Gas
Cooling Ceiling Fan(s), Central Air
Flooring Carpet, Laminate, Tile
Fireplaces Number 1
Fireplaces Type Brick, Wood Burning
Appliance Dishwasher, Disposal, Gas Cooktop, Gas Oven, Gas Water Heater, Vented Exhaust Fan
Heat Source Central, Fireplace(s), Natural Gas
Laundry Electric Dryer Hookup, Utility Room, Full Size W/D Area
Exterior
Exterior Feature Courtyard, Rain Gutters
Garage Spaces 2.0
Fence Wood
Utilities Available Alley, Cable Available, City Sewer, City Water, Concrete, Curbs, Individual Gas Meter, Individual Water Meter, Overhead Utilities, Sidewalk
Roof Type Composition
Garage Yes
Building
Lot Description Interior Lot, Sprinkler System
Story One
Foundation Concrete Perimeter, Pillar/Post/Pier
Structure Type Brick
Schools
School District Dallas Isd
Others
Ownership See DCAD
Acceptable Financing Cash, Conventional, FHA
Listing Terms Cash, Conventional, FHA
Financing Conventional
Read Less Info
Want to know what your home might be worth? Contact us for a FREE valuation!

Our team is ready to help you sell your home for the highest possible price ASAP

©2024 North Texas Real Estate Information Systems.
Bought with Brianna Castillo • RE/MAX DFW Associates

"My job is to find and attract mastery-based agents to the office, protect the culture, and make sure everyone is happy! "
ryantherealtorcornist@gmail.com
608 E Hickory St # 128, Denton, TX, 76205, United States







