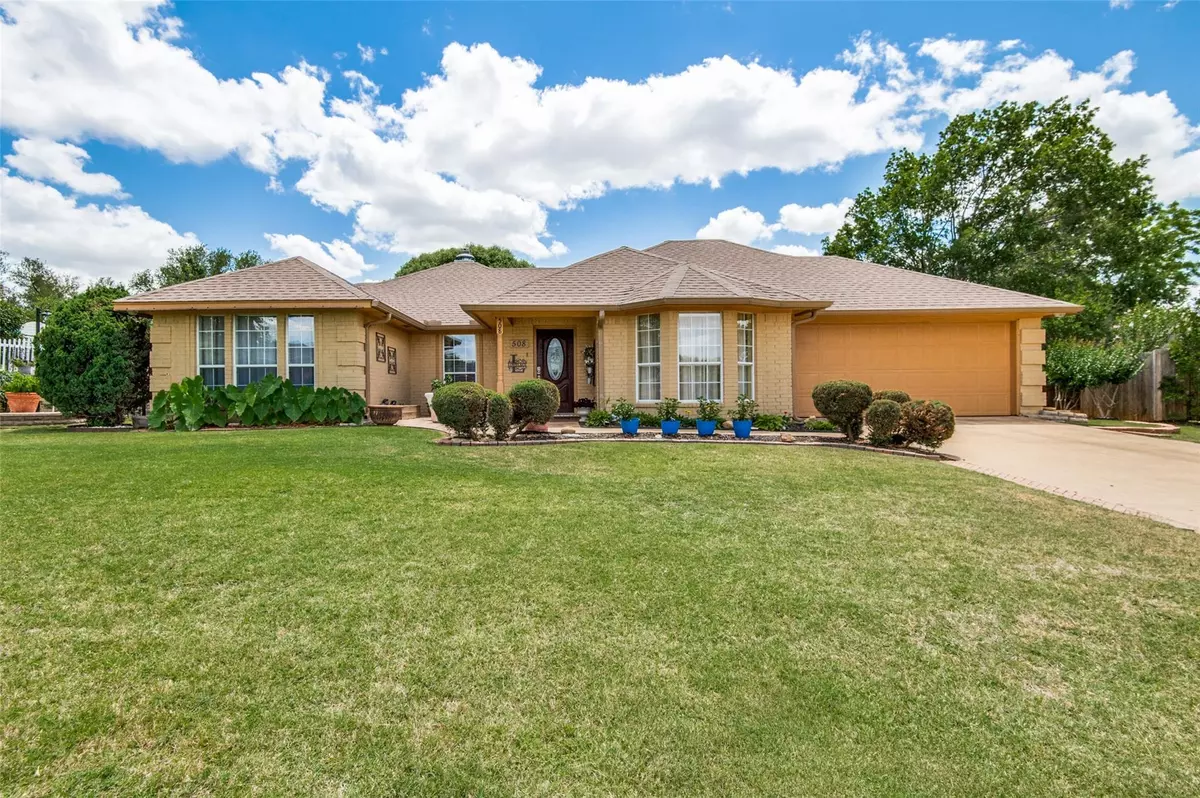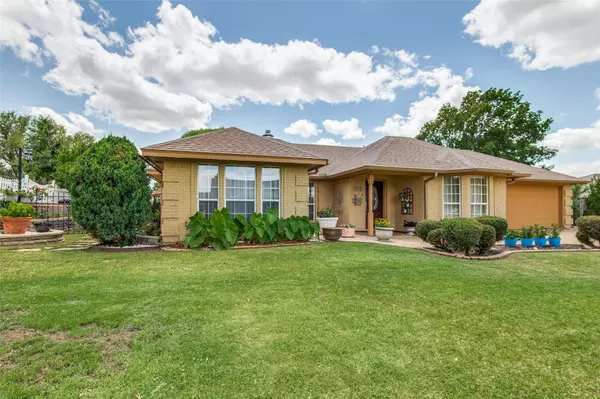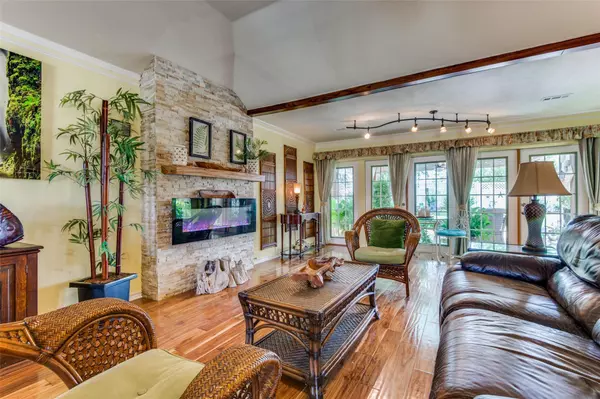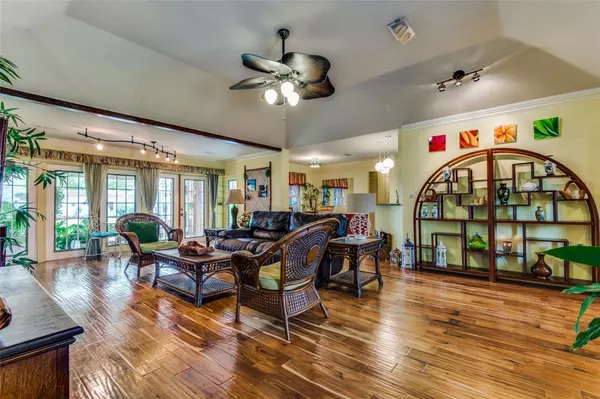$399,900
For more information regarding the value of a property, please contact us for a free consultation.
3 Beds
2 Baths
1,959 SqFt
SOLD DATE : 07/18/2022
Key Details
Property Type Single Family Home
Sub Type Single Family Residence
Listing Status Sold
Purchase Type For Sale
Square Footage 1,959 sqft
Price per Sqft $204
Subdivision Mountain Valley Ph 01
MLS Listing ID 20071524
Sold Date 07/18/22
Style Traditional
Bedrooms 3
Full Baths 2
HOA Y/N None
Year Built 1998
Annual Tax Amount $5,325
Lot Size 0.333 Acres
Acres 0.333
Property Description
BACKYARD OASIS! As you walk through the front door of this beautiful home you will be drawn through the large open living room with beautiful wood flooring to the double french doors leading to the large private backyard covered in beautiful landscaping. Have your coffee or favorite beverage while relaxing next to the outdoor wood-burning fireplace under the covered back patio. 10x12 custom greenhouse and large climate-controlled 14x24 workshop with workbench and drawers for storage. Split floorplan with large owners suite. The 2nd and 3rd bedrooms feature an adjoining bathroom that includes walk-in closets and a separate vanity area. Located in Mountain Valley this home will be the gardeners dream home and a wonderful place to relax. No HOA. Virtual Tour Available.
Location
State TX
County Johnson
Direction Headed south from 35 and Burleson on 174 toward Cleburne turn left onto Clubhouse Dr. In .70 miles turn right on Lakeaire Dr. in .20 miles turn right on County Club Dr. In .20 miles turn left onto Hilltop Pl. The house will be on the right. The sign is in the yard.
Rooms
Dining Room 2
Interior
Interior Features Cable TV Available, Decorative Lighting, Double Vanity, Eat-in Kitchen, High Speed Internet Available, Pantry, Vaulted Ceiling(s), Walk-In Closet(s)
Heating Central, Electric, Heat Pump
Cooling Attic Fan, Ceiling Fan(s), Central Air, Electric, Heat Pump
Flooring Carpet, Tile, Wood
Fireplaces Number 2
Fireplaces Type Decorative, Outside, Wood Burning
Appliance Dishwasher, Disposal, Electric Oven, Electric Range, Electric Water Heater, Microwave
Heat Source Central, Electric, Heat Pump
Laundry Full Size W/D Area
Exterior
Garage Spaces 2.0
Fence Back Yard, High Fence, Privacy, Vinyl, Wood, Wrought Iron
Utilities Available Asphalt, Cable Available, City Sewer, City Water
Roof Type Composition
Garage Yes
Building
Lot Description Landscaped, Lrg. Backyard Grass
Story One
Foundation Slab
Structure Type Brick
Schools
School District Joshua Isd
Others
Acceptable Financing Cash, Conventional, FHA, VA Loan
Listing Terms Cash, Conventional, FHA, VA Loan
Financing Cash
Read Less Info
Want to know what your home might be worth? Contact us for a FREE valuation!

Our team is ready to help you sell your home for the highest possible price ASAP

©2025 North Texas Real Estate Information Systems.
Bought with Chelsea Lewis • Fathom Realty LLC
"My job is to find and attract mastery-based agents to the office, protect the culture, and make sure everyone is happy! "
ryantherealtorcornist@gmail.com
608 E Hickory St # 128, Denton, TX, 76205, United States







