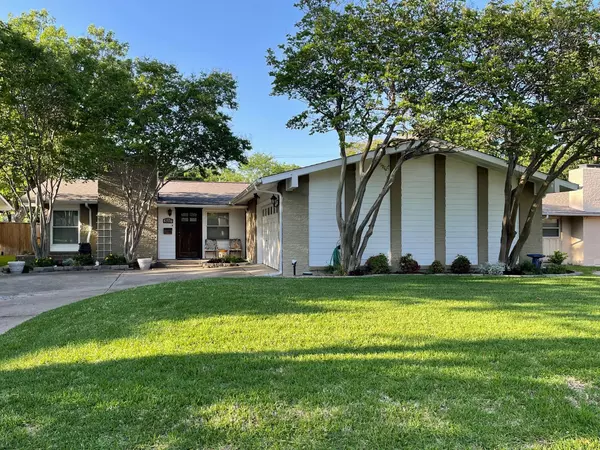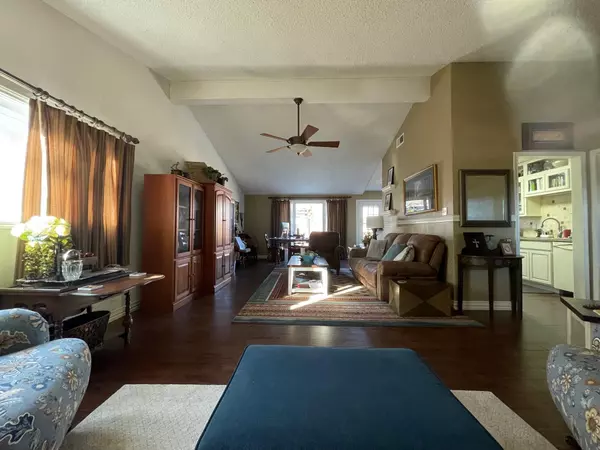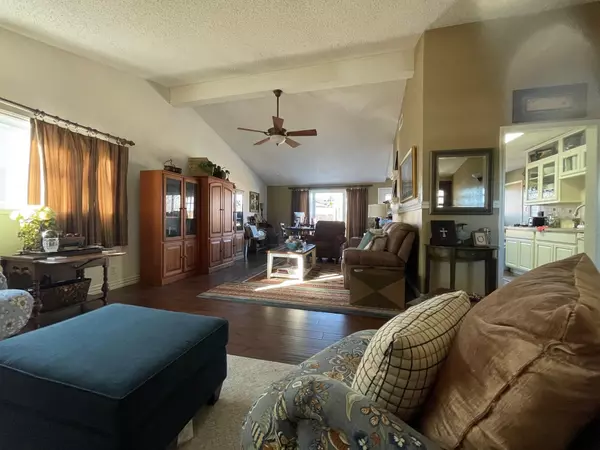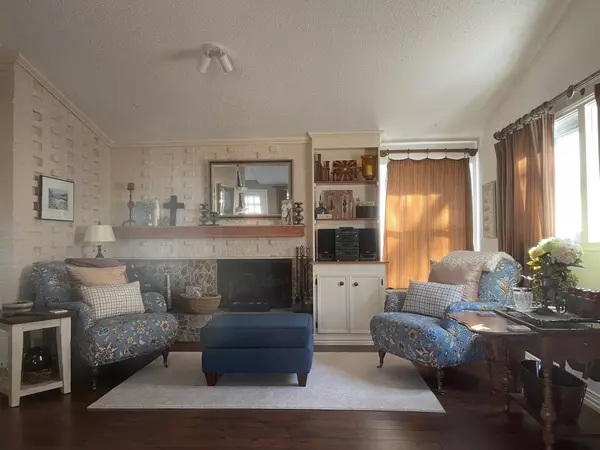$448,000
For more information regarding the value of a property, please contact us for a free consultation.
4 Beds
2 Baths
1,933 SqFt
SOLD DATE : 08/02/2022
Key Details
Property Type Single Family Home
Sub Type Single Family Residence
Listing Status Sold
Purchase Type For Sale
Square Footage 1,933 sqft
Price per Sqft $231
Subdivision Greenwood Hills 02
MLS Listing ID 20062316
Sold Date 08/02/22
Style Traditional
Bedrooms 4
Full Baths 2
HOA Y/N None
Year Built 1961
Annual Tax Amount $6,183
Lot Size 8,276 Sqft
Acres 0.19
Property Description
AMAZING 4 Bedroom, 2 Full bath, 2 Car Garage in Richardson, Laminate Wood Floors in Lining Room, Den, Kichen, Entryway and Hallways, Quartz Counter Tops, Large Master Bedroom, Master Bath with dual sinks, 2 Living Areas, Wood Burning Fireplace, Vaulted Ceilings, Lots of Windows provide great natural light, Both bathrooms have been remodeled, Built-in Microwave, New cabinets in Kitchen, Full size Washer-Dryer area in Utility Closet, Lighted Ceiling Fans in Living Room and all Bedrooms, Covered Porch in Front, Large Fenced Back Yard with Storage Building, Pergola on Deck in back Yard, Beautiful Landscaping, New HVAC replaced in 2019, Great Location, Great Neighborhood, Access to community pool, Close to Shopping, Restaurants, Parks & Schools, Easy access to Mutiple freeways. MUST SEE!!!, Showings start Friday 06-03-22
Location
State TX
County Dallas
Community Community Pool
Direction From I-75 north in Dallas, Take W Arapaho Road exit, Go left under bridge and head west, Turn right on W. Shore Drive, Turn left on Sherbrook Drive, Home is on the right.
Rooms
Dining Room 2
Interior
Interior Features Cable TV Available, Decorative Lighting, Eat-in Kitchen, Granite Counters, High Speed Internet Available, Pantry, Vaulted Ceiling(s), Walk-In Closet(s)
Heating Central, Fireplace(s), Natural Gas
Cooling Central Air, Electric
Flooring Carpet, Ceramic Tile, Laminate
Fireplaces Number 1
Fireplaces Type Brick, Den, Wood Burning
Appliance Dishwasher, Disposal, Electric Oven, Electric Range, Gas Water Heater, Microwave, Plumbed For Gas in Kitchen, Plumbed for Ice Maker
Heat Source Central, Fireplace(s), Natural Gas
Laundry Electric Dryer Hookup, Utility Room, Full Size W/D Area, Washer Hookup
Exterior
Exterior Feature Covered Patio/Porch, Rain Gutters, Private Yard, Rain Barrel/Cistern(s), Storage
Garage Spaces 2.0
Fence Wood
Community Features Community Pool
Utilities Available Alley, Cable Available, City Sewer, City Water, Concrete, Curbs, Electricity Connected, Individual Gas Meter, Individual Water Meter, Overhead Utilities, Sewer Available, Sidewalk
Roof Type Composition
Garage Yes
Building
Lot Description Few Trees, Interior Lot, Landscaped, Lrg. Backyard Grass, Sprinkler System, Subdivision
Story One
Foundation Slab
Structure Type Brick,Siding,Wood
Schools
School District Richardson Isd
Others
Ownership The Cheryl Ollman Living Trust
Acceptable Financing Cash, Conventional
Listing Terms Cash, Conventional
Financing Conventional
Read Less Info
Want to know what your home might be worth? Contact us for a FREE valuation!

Our team is ready to help you sell your home for the highest possible price ASAP

©2024 North Texas Real Estate Information Systems.
Bought with Non-Mls Member • NON MLS

"My job is to find and attract mastery-based agents to the office, protect the culture, and make sure everyone is happy! "
ryantherealtorcornist@gmail.com
608 E Hickory St # 128, Denton, TX, 76205, United States







