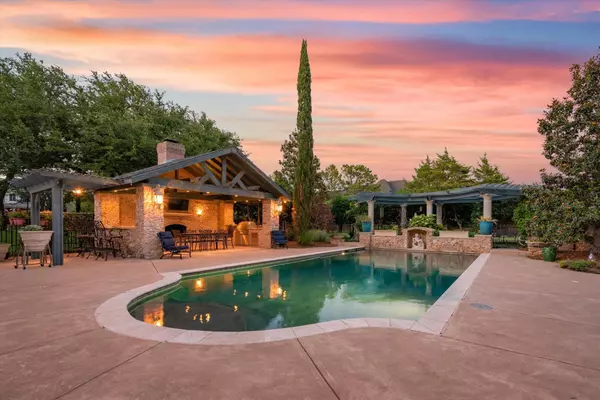$2,197,000
For more information regarding the value of a property, please contact us for a free consultation.
5 Beds
5 Baths
5,551 SqFt
SOLD DATE : 08/23/2022
Key Details
Property Type Single Family Home
Sub Type Single Family Residence
Listing Status Sold
Purchase Type For Sale
Square Footage 5,551 sqft
Price per Sqft $395
Subdivision Adams Add
MLS Listing ID 20068332
Sold Date 08/23/22
Style Colonial,Traditional
Bedrooms 5
Full Baths 4
Half Baths 1
HOA Fees $283/qua
HOA Y/N Mandatory
Year Built 1995
Lot Size 1.018 Acres
Acres 1.018
Property Description
Nestled within the exclusive gated community of Adams Lane, this classic estate home offers over an acre of extensively landscaped privacy, showcasing multiple gardens and sitting areas, resort-style pool and outdoor kitchen. Elegant formals, a grand kitchen, with high-end Wolf appliances, private master suite and multiple living spaces, including an oversized game room, complete this timeless home.Matterport 3-D Virtual Tour Link Provided.
Location
State TX
County Tarrant
Community Gated, Perimeter Fencing
Direction Gated access only.
Rooms
Dining Room 2
Interior
Interior Features Built-in Features, Built-in Wine Cooler, Cable TV Available, Cedar Closet(s), Chandelier, Decorative Lighting, Eat-in Kitchen, Flat Screen Wiring, Granite Counters, High Speed Internet Available, Kitchen Island, Loft, Multiple Staircases, Natural Woodwork, Paneling, Pantry, Tile Counters, Vaulted Ceiling(s), Wainscoting, Walk-In Closet(s)
Heating Central, Fireplace(s), Natural Gas
Cooling Ceiling Fan(s), Central Air
Flooring Wood
Fireplaces Number 2
Fireplaces Type Gas, Living Room, Outside, Raised Hearth, Stone
Appliance Built-in Coffee Maker, Built-in Gas Range, Built-in Refrigerator, Commercial Grade Range, Commercial Grade Vent, Dishwasher, Disposal, Gas Cooktop, Gas Range, Ice Maker, Microwave, Convection Oven, Plumbed For Gas in Kitchen, Plumbed for Ice Maker, Refrigerator, Vented Exhaust Fan, Warming Drawer
Heat Source Central, Fireplace(s), Natural Gas
Laundry Electric Dryer Hookup, Utility Room, Full Size W/D Area, Washer Hookup, On Site
Exterior
Exterior Feature Attached Grill, Barbecue, Covered Patio/Porch, Garden(s), Gas Grill, Rain Gutters, Outdoor Grill, Outdoor Kitchen, Outdoor Living Center, Private Entrance, Private Yard, Rain Barrel/Cistern(s)
Garage Spaces 3.0
Fence Brick, Fenced, Gate, Metal, Wrought Iron
Pool Cabana, Fenced, Gunite, In Ground, Outdoor Pool, Pool Sweep, Private, Water Feature
Community Features Gated, Perimeter Fencing
Utilities Available Asphalt, City Sewer, City Water, Electricity Available, Electricity Connected, Individual Gas Meter, Individual Water Meter, Natural Gas Available, Sewer Available
Roof Type Synthetic
Garage Yes
Private Pool 1
Building
Lot Description Acreage, Cleared, Corner Lot, Cul-De-Sac, Landscaped, Lrg. Backyard Grass, Many Trees, Cedar, Park View, Sprinkler System, Subdivision
Story Two
Foundation Slab
Structure Type Brick,Rock/Stone
Schools
High Schools Carroll
School District Carroll Isd
Others
Ownership of record
Acceptable Financing Cash, Conventional
Listing Terms Cash, Conventional
Financing Cash
Special Listing Condition Aerial Photo
Read Less Info
Want to know what your home might be worth? Contact us for a FREE valuation!

Our team is ready to help you sell your home for the highest possible price ASAP

©2024 North Texas Real Estate Information Systems.
Bought with Susanne Friberg Cappetta • Engel&Voelkers DallasSouthlake

"My job is to find and attract mastery-based agents to the office, protect the culture, and make sure everyone is happy! "
ryantherealtorcornist@gmail.com
608 E Hickory St # 128, Denton, TX, 76205, United States







