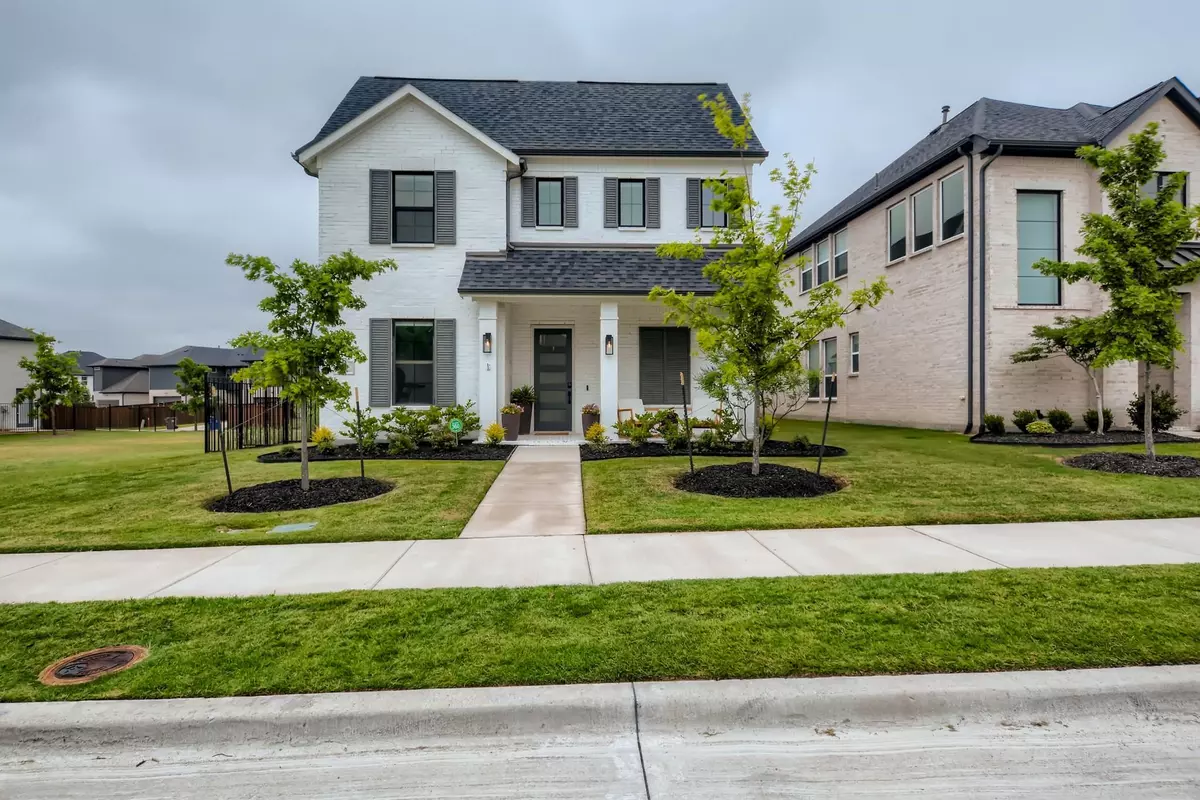$735,000
For more information regarding the value of a property, please contact us for a free consultation.
3 Beds
4 Baths
3,012 SqFt
SOLD DATE : 07/22/2022
Key Details
Property Type Single Family Home
Sub Type Single Family Residence
Listing Status Sold
Purchase Type For Sale
Square Footage 3,012 sqft
Price per Sqft $244
Subdivision Village At Twin Creeks Ph Four
MLS Listing ID 20066729
Sold Date 07/22/22
Style Traditional
Bedrooms 3
Full Baths 3
Half Baths 1
HOA Fees $62
HOA Y/N Mandatory
Year Built 2019
Annual Tax Amount $9,876
Lot Size 5,096 Sqft
Acres 0.117
Property Description
**Open House for Sunday, June 19th is CANCELLED** Stunning Shaddock built home in the highly sought Village at Twin Creeks is situated on a premium lot next to open green belt and in walking distance to the community clubhouse and pool. Flooded with natural light, the interior boasts engineered hardwoods throughout the first floor, beautiful quartz countertops, generous counter space and cabinetry, large kitchen island, and a home office. The living space continues outside with a professionally landscaped backyard complete with an extended covered patio and dining space and in-ground trampoline outdoor living at its finest! Upstairs you will find a spacious secondary living space, an oversized master retreat, and two additional bedrooms, each with its own bathroom.
Location
State TX
County Collin
Community Club House, Community Pool, Fitness Center, Playground
Direction From 75, exit onto Exchange and head West. Turn left on North Watters Rd, then Right on Kennedy. The house will be on the Right.
Rooms
Dining Room 1
Interior
Interior Features Chandelier, Flat Screen Wiring, Kitchen Island, Pantry, Walk-In Closet(s)
Heating Central
Cooling Central Air, Electric
Flooring Carpet, Tile, Wood
Fireplaces Number 1
Fireplaces Type Gas Logs
Appliance Dishwasher, Disposal, Electric Oven, Gas Cooktop, Microwave, Tankless Water Heater, Vented Exhaust Fan
Heat Source Central
Exterior
Exterior Feature Covered Patio/Porch, Rain Gutters
Garage Spaces 2.0
Fence Wrought Iron
Community Features Club House, Community Pool, Fitness Center, Playground
Utilities Available Alley, City Sewer, City Water, Community Mailbox, Curbs, Individual Gas Meter, Individual Water Meter, Underground Utilities
Roof Type Composition
Garage Yes
Building
Lot Description Sprinkler System, Subdivision
Story Two
Foundation Slab
Structure Type Brick
Schools
School District Allen Isd
Others
Acceptable Financing Cash, Conventional, FHA, VA Loan
Listing Terms Cash, Conventional, FHA, VA Loan
Financing Conventional
Read Less Info
Want to know what your home might be worth? Contact us for a FREE valuation!

Our team is ready to help you sell your home for the highest possible price ASAP

©2024 North Texas Real Estate Information Systems.
Bought with Randall Potz • Redfin Corporation

"My job is to find and attract mastery-based agents to the office, protect the culture, and make sure everyone is happy! "
ryantherealtorcornist@gmail.com
608 E Hickory St # 128, Denton, TX, 76205, United States







