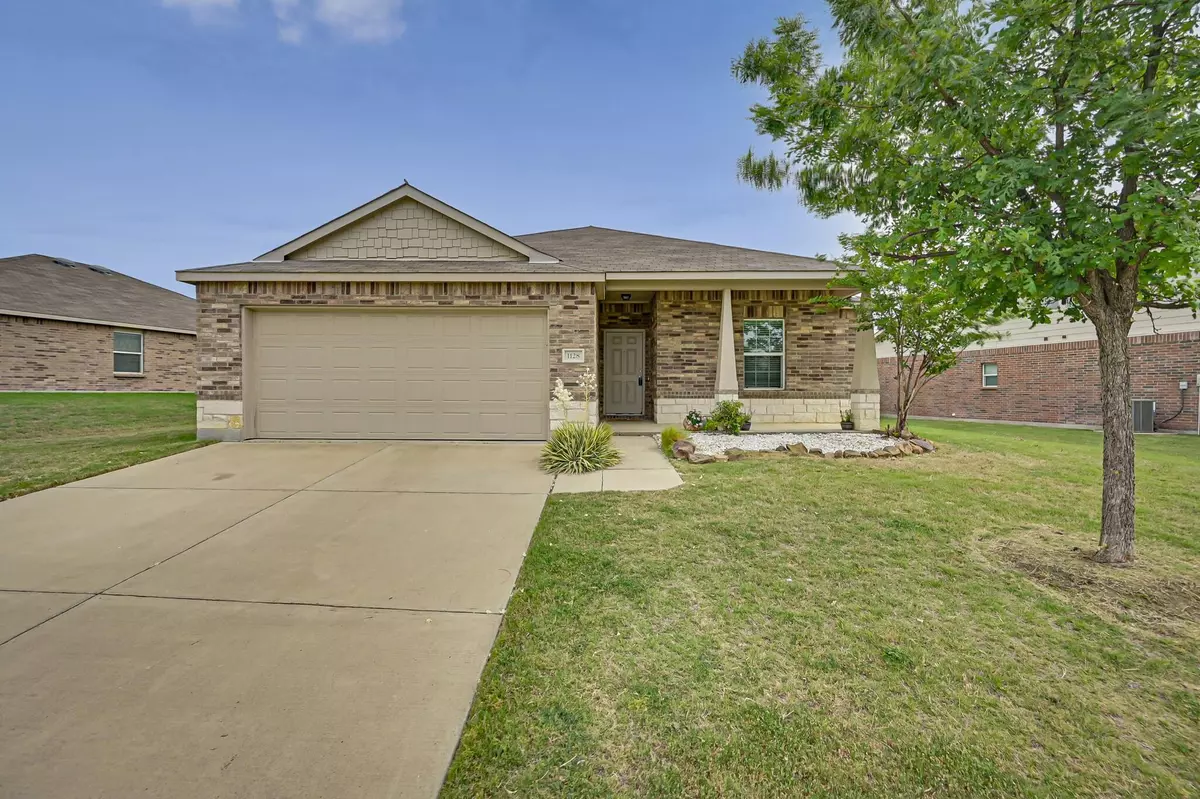$340,000
For more information regarding the value of a property, please contact us for a free consultation.
3 Beds
2 Baths
1,954 SqFt
SOLD DATE : 07/07/2022
Key Details
Property Type Single Family Home
Sub Type Single Family Residence
Listing Status Sold
Purchase Type For Sale
Square Footage 1,954 sqft
Price per Sqft $174
Subdivision Mistletoe Hill Ph V
MLS Listing ID 20054439
Sold Date 07/07/22
Style Traditional
Bedrooms 3
Full Baths 2
HOA Fees $13
HOA Y/N Mandatory
Year Built 2014
Annual Tax Amount $7,070
Lot Size 9,583 Sqft
Acres 0.22
Property Description
BACK ON THE MARKET Buyer Financing Fell Through on this Super cute brick & stone home in Mistletoe Hills! Great curb appeal & located directly across from the park! Open & spacious floorplan features wood floors, fresh paint & new light fixtures! The front living room yields extra space for home office or second living for gaming or entertaining. The floor plan flows generously through the open concept kitchen-dining-living area. Focal points include the center island & breakfast bar, feature wall for coffee station, farmhouse lighting, fresh designer paint color & beautiful wood floors. The primary suite is spacious & includes private bath & walk-in closet. Bedrooms 2 & 3 are located on separate hallway from the primary suite & feature a full sized nicely appointed full bath. The backyard is large & grassy with an extended concrete patio. There is plenty of room for gathering, relaxing, or playing in the backyard! This property includes access to the community pool & playground.
Location
State TX
County Tarrant
Community Community Pool, Curbs, Park, Playground, Sidewalks
Direction From I-35 Take the McAlister Road Exit and go west on McAlister to a right on NW Park Meadow Lane to a left on Foxglove Lane. House is on the right across from the park.
Rooms
Dining Room 1
Interior
Interior Features Cable TV Available, Decorative Lighting, Eat-in Kitchen, Flat Screen Wiring, High Speed Internet Available, Kitchen Island, Open Floorplan, Walk-In Closet(s)
Heating Central, Electric
Cooling Ceiling Fan(s), Central Air, Electric
Flooring Carpet, Ceramic Tile, Wood
Appliance Dishwasher, Disposal, Electric Range, Microwave
Heat Source Central, Electric
Laundry Utility Room, Full Size W/D Area
Exterior
Garage Spaces 2.0
Fence Wood
Community Features Community Pool, Curbs, Park, Playground, Sidewalks
Utilities Available Cable Available, City Sewer, City Water, Concrete, Curbs, Individual Water Meter, Sidewalk, Underground Utilities
Roof Type Composition
Garage Yes
Building
Lot Description Interior Lot, Landscaped, Lrg. Backyard Grass, Park View
Story One
Foundation Slab
Structure Type Brick,Rock/Stone
Schools
School District Burleson Isd
Others
Acceptable Financing Cash, Conventional, FHA, VA Loan
Listing Terms Cash, Conventional, FHA, VA Loan
Financing Cash
Read Less Info
Want to know what your home might be worth? Contact us for a FREE valuation!

Our team is ready to help you sell your home for the highest possible price ASAP

©2024 North Texas Real Estate Information Systems.
Bought with Ty Lee • EXP REALTY

"My job is to find and attract mastery-based agents to the office, protect the culture, and make sure everyone is happy! "
ryantherealtorcornist@gmail.com
608 E Hickory St # 128, Denton, TX, 76205, United States


