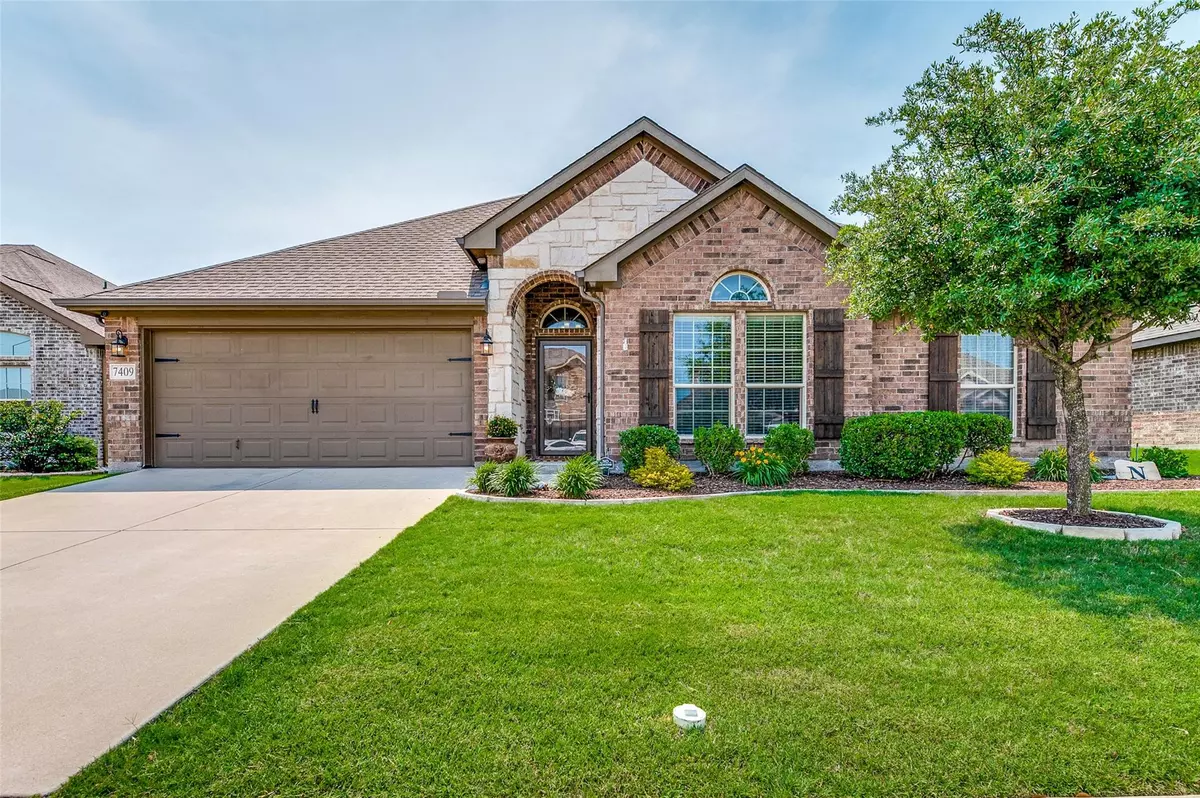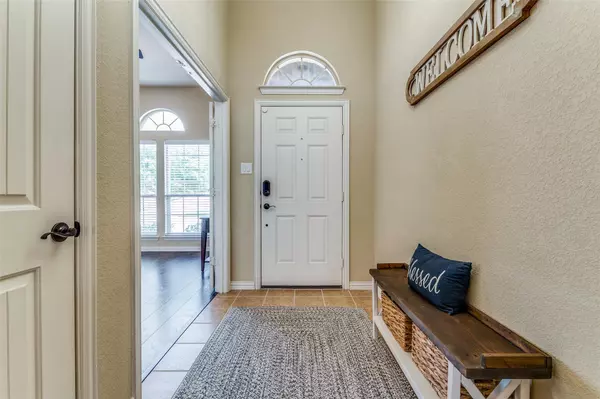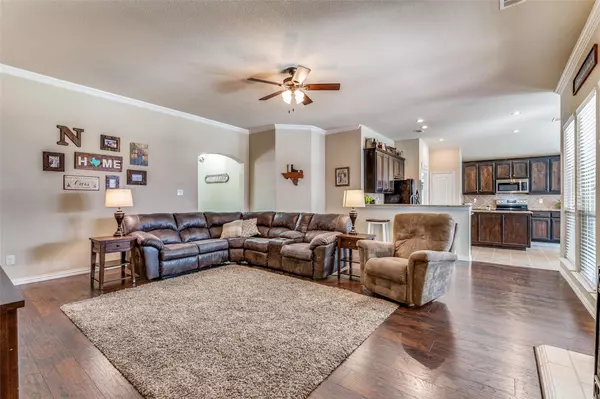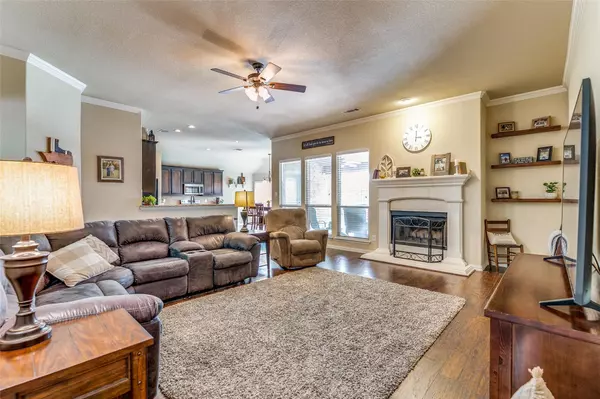$345,000
For more information regarding the value of a property, please contact us for a free consultation.
4 Beds
2 Baths
2,012 SqFt
SOLD DATE : 06/27/2022
Key Details
Property Type Single Family Home
Sub Type Single Family Residence
Listing Status Sold
Purchase Type For Sale
Square Footage 2,012 sqft
Price per Sqft $171
Subdivision Innisbrook Place
MLS Listing ID 20058962
Sold Date 06/27/22
Bedrooms 4
Full Baths 2
HOA Fees $29/ann
HOA Y/N Mandatory
Year Built 2014
Annual Tax Amount $6,641
Lot Size 7,230 Sqft
Acres 0.166
Property Description
This home is truly LIKE NEW without the new construction price tag! Extremely meticulously maintained. Very open floorplan that feels much larger than the square footage. Beautiful kitchen has granite counters, stainless steel appliances & tons of counter & cabinet space! The range oven, microwave & dishwasher were new as of 2020! Large yet cozy living room has adorable floating shelves & a wood burning fireplace. New wood-look laminate flooring as of 2019 & new carpet as of 2021! The backyard is a great size & has a large patio that homeowner just extended in 2020! The back patio has awesome ambiance with string lights, TV & a playset which will convey with the home! The 4th bedroom is currently being used as an office but could easily be reverted back to a bedroom, game or playroom! The yard is fully irrigated! Nice built in workbench in the garage! **SELLER IS IN RECEIPT OF MULTIPLE OFFERS.**
Location
State TX
County Tarrant
Direction From WJ Boaz, go North on Innisbrook Ln, Left onto Lochshire, Right on to Errandale. Home will be on immediate Left.
Rooms
Dining Room 1
Interior
Interior Features Cable TV Available, Granite Counters, High Speed Internet Available, Kitchen Island, Open Floorplan, Pantry
Heating Electric
Cooling Electric
Flooring Carpet, Ceramic Tile, Laminate
Fireplaces Number 1
Fireplaces Type Wood Burning
Appliance Dishwasher, Disposal, Electric Range, Electric Water Heater, Microwave
Heat Source Electric
Laundry Electric Dryer Hookup, Washer Hookup
Exterior
Exterior Feature Covered Patio/Porch, Rain Gutters, Playground
Garage Spaces 2.0
Fence Wood
Utilities Available City Sewer, City Water, Concrete, Curbs, Sidewalk
Roof Type Composition
Garage Yes
Building
Lot Description Sprinkler System, Subdivision
Story One
Foundation Slab
Structure Type Brick,Stone Veneer
Schools
School District Eagle Mt-Saginaw Isd
Others
Ownership Alyssa & Matthew Nanninga
Financing Cash
Read Less Info
Want to know what your home might be worth? Contact us for a FREE valuation!

Our team is ready to help you sell your home for the highest possible price ASAP

©2024 North Texas Real Estate Information Systems.
Bought with Bea Flores • Sovereign Real Estate Group

"My job is to find and attract mastery-based agents to the office, protect the culture, and make sure everyone is happy! "
ryantherealtorcornist@gmail.com
608 E Hickory St # 128, Denton, TX, 76205, United States







