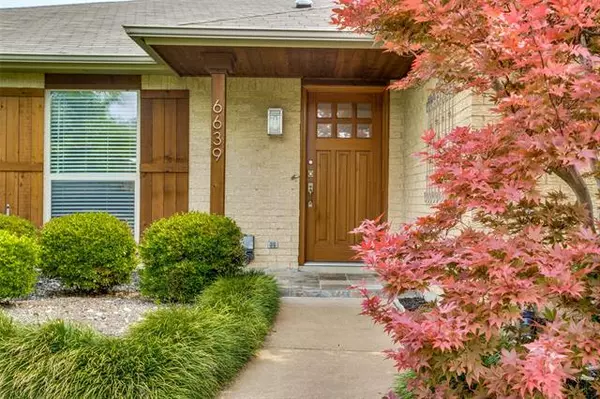$545,000
For more information regarding the value of a property, please contact us for a free consultation.
3 Beds
3 Baths
2,075 SqFt
SOLD DATE : 06/16/2022
Key Details
Property Type Single Family Home
Sub Type Single Family Residence
Listing Status Sold
Purchase Type For Sale
Square Footage 2,075 sqft
Price per Sqft $262
Subdivision Preston Meadows
MLS Listing ID 20059283
Sold Date 06/16/22
Style Contemporary/Modern,Traditional
Bedrooms 3
Full Baths 2
Half Baths 1
HOA Y/N None
Year Built 1971
Annual Tax Amount $9,334
Lot Size 9,626 Sqft
Acres 0.221
Lot Dimensions 85 x 115
Property Description
This is the house you've been waiting for! Three bedrooms PLUS A STUDY! Owners have created a chic, stylish environment with a fabulous renovation! The floor plan was opened to create bright, well designed rooms that flow. A powder bath was added, custom cabinetry installed in the study along with loads of thoughtful touches throughout including Elfa shelving in the closets, two large pantries and tons of storage. The kitchen overlooking the expansive covered patio+pool is open to the family room... great for entertaining all year round. Beautiful granite on fresh white cabinets + a mirrored backsplash that reflects the light create a delightful space to cook and hang out. Meticulous attention to detail, the finest materials and finishes are evident in every room. Just a short walk to Kiowa Park and greenbelt and close to the newly renovated Hillcrest Village shops and dining. PLEASE SEE THE LIST OF UPDATES ON MEDIA.
Location
State TX
County Dallas
Direction From Preston and Arapaho, EAST on Arapaho to Meadowcreek. SOUTH on Meadowcreek to WEST on Town Bluff. House is on the north side of the street, SIY.
Rooms
Dining Room 1
Interior
Interior Features Cable TV Available, Double Vanity, Granite Counters, High Speed Internet Available, Kitchen Island, Pantry, Walk-In Closet(s)
Heating Central, Natural Gas
Cooling Ceiling Fan(s), Central Air, Electric
Flooring Ceramic Tile, Wood
Fireplaces Number 1
Fireplaces Type Family Room, Gas, Gas Logs, Gas Starter
Appliance Dishwasher, Disposal, Electric Oven, Electric Water Heater, Gas Cooktop, Microwave, Convection Oven
Heat Source Central, Natural Gas
Laundry Electric Dryer Hookup, Full Size W/D Area
Exterior
Exterior Feature Covered Patio/Porch, Rain Gutters
Garage Spaces 1.0
Carport Spaces 2
Fence Back Yard, Wood
Pool Gunite, In Ground, Pool/Spa Combo
Utilities Available Alley, Cable Available, City Sewer, City Water
Roof Type Asphalt,Shingle
Garage Yes
Private Pool 1
Building
Lot Description Few Trees, Interior Lot, Landscaped, Sprinkler System
Story One
Foundation Slab
Structure Type Brick
Schools
School District Dallas Isd
Others
Ownership See Agent
Acceptable Financing Cash, Conventional
Listing Terms Cash, Conventional
Financing Conventional
Read Less Info
Want to know what your home might be worth? Contact us for a FREE valuation!

Our team is ready to help you sell your home for the highest possible price ASAP

©2024 North Texas Real Estate Information Systems.
Bought with Ed Birdsall • Keller Williams Realty DPR

"My job is to find and attract mastery-based agents to the office, protect the culture, and make sure everyone is happy! "
ryantherealtorcornist@gmail.com
608 E Hickory St # 128, Denton, TX, 76205, United States







