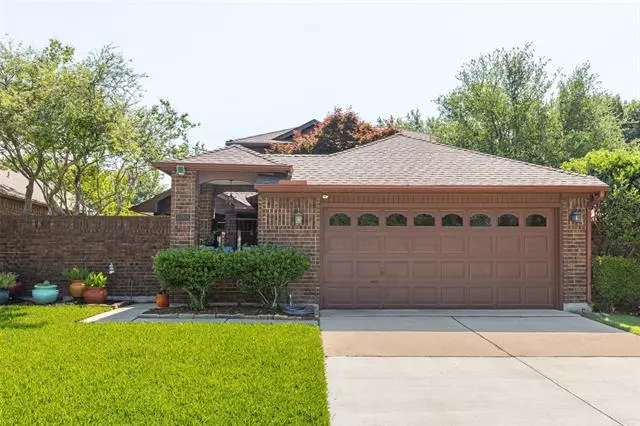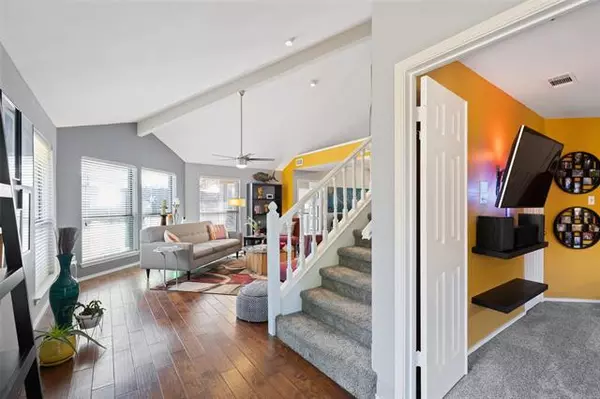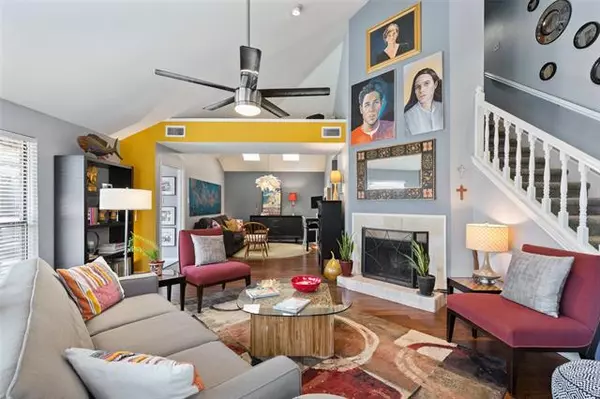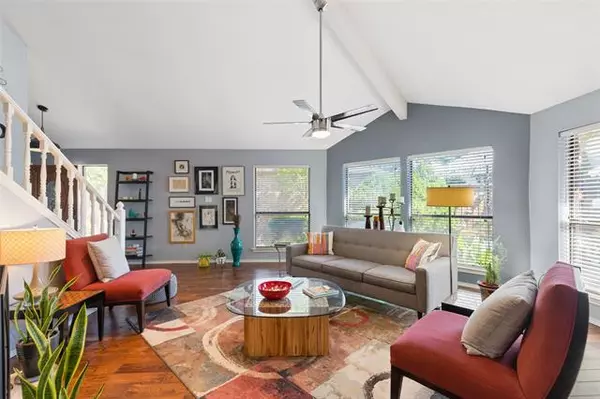$425,000
For more information regarding the value of a property, please contact us for a free consultation.
3 Beds
2 Baths
1,875 SqFt
SOLD DATE : 06/20/2022
Key Details
Property Type Single Family Home
Sub Type Single Family Residence
Listing Status Sold
Purchase Type For Sale
Square Footage 1,875 sqft
Price per Sqft $226
Subdivision Heatherwood Add Ph I
MLS Listing ID 20058842
Sold Date 06/20/22
Style Contemporary/Modern,Southwestern,Traditional
Bedrooms 3
Full Baths 2
HOA Fees $33/ann
HOA Y/N Mandatory
Year Built 1985
Lot Size 4,791 Sqft
Acres 0.11
Property Description
Multiple offers - Sellers decided to accept one amazing offer prior to deadline. Welcome to a hidden garden home retreat in coveted Heatherwood. Enter through an iron gate to flagstone entry and covered porch. The pathway wraps around to a beautifully landscaped oasis complete with hot tub, patio & wonderful easy to maintain conservation grass. Beautiful natural light fills the large entertaining spaces with soaring ceilings and wood burning fireplace. Updated kitchen has breakfast area overlooking the backyard, ample storage, custom backsplash and SS appliances. Versatile floorplan has 2 downstairs bedrooms and a large primary suite with views of the park & spacious ensuite bath with quartz counters, soaker tub, separate shower & walk-in closet. This home is full of smart home features including programable lighting, thermostat & sprinklers system. Conveniently located to Carpenter Park. Many restaurants and grocery stores nearby. Sellers request a leaseback thru July 31st.
Location
State TX
County Collin
Community Park
Direction North on Coit from Spring Creek Pkwy, 1st right on Sailmaker, left on Phoenix Place, right on Roman Court, home ahead on right.
Rooms
Dining Room 2
Interior
Interior Features Decorative Lighting, Eat-in Kitchen, Granite Counters, Pantry, Smart Home System, Walk-In Closet(s)
Heating Central
Cooling Central Air
Flooring Carpet, Ceramic Tile, Wood
Fireplaces Number 1
Fireplaces Type Wood Burning
Appliance Electric Range, Microwave
Heat Source Central
Laundry Full Size W/D Area
Exterior
Exterior Feature Covered Patio/Porch
Garage Spaces 2.0
Fence Wood
Pool Separate Spa/Hot Tub
Community Features Park
Utilities Available City Sewer, City Water
Roof Type Composition
Garage Yes
Building
Lot Description Few Trees, Landscaped
Story Two
Foundation Slab
Structure Type Brick
Schools
High Schools Plano West
School District Plano Isd
Others
Ownership See Agent
Acceptable Financing Cash, Conventional, FHA
Listing Terms Cash, Conventional, FHA
Financing Conventional
Read Less Info
Want to know what your home might be worth? Contact us for a FREE valuation!

Our team is ready to help you sell your home for the highest possible price ASAP

©2024 North Texas Real Estate Information Systems.
Bought with Mallika Jujjavarapu • Rupani & Mathew LLC

"My job is to find and attract mastery-based agents to the office, protect the culture, and make sure everyone is happy! "
ryantherealtorcornist@gmail.com
608 E Hickory St # 128, Denton, TX, 76205, United States







