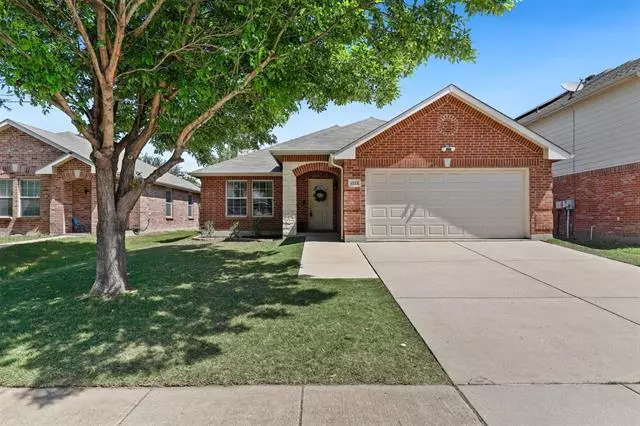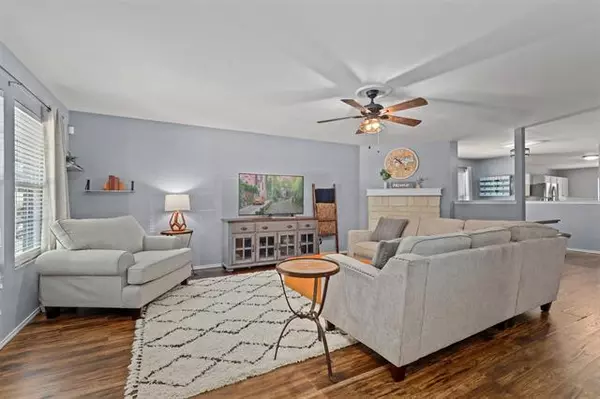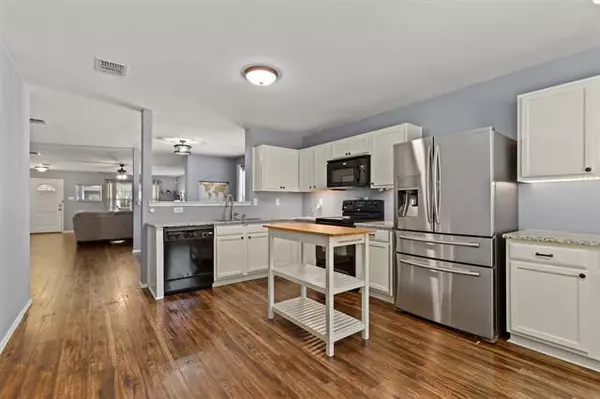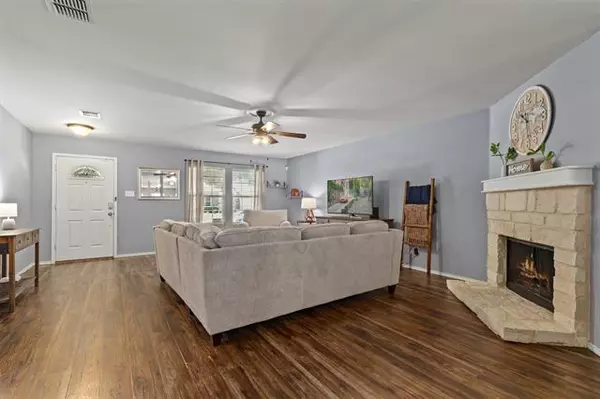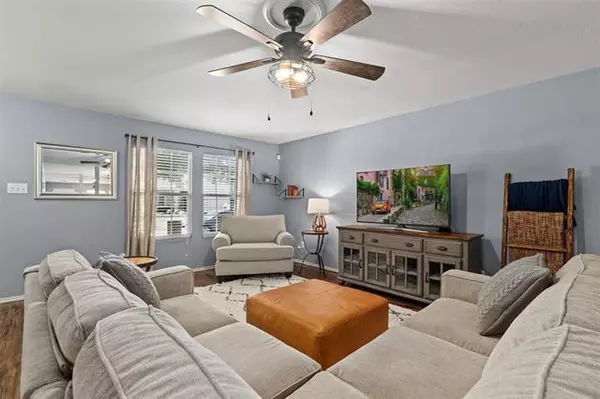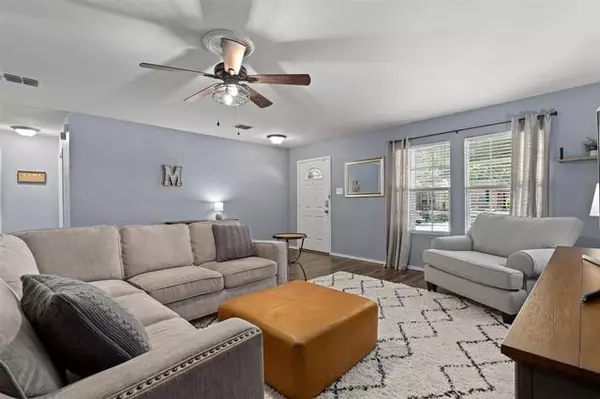$350,000
For more information regarding the value of a property, please contact us for a free consultation.
3 Beds
2 Baths
1,868 SqFt
SOLD DATE : 06/22/2022
Key Details
Property Type Single Family Home
Sub Type Single Family Residence
Listing Status Sold
Purchase Type For Sale
Square Footage 1,868 sqft
Price per Sqft $187
Subdivision Timberland Ft Worth
MLS Listing ID 20056835
Sold Date 06/22/22
Style Traditional
Bedrooms 3
Full Baths 2
HOA Fees $23/qua
HOA Y/N Mandatory
Year Built 2006
Annual Tax Amount $6,182
Lot Size 6,098 Sqft
Acres 0.14
Property Description
Don't wait for new construction! Meticulously maintained & beautiful 1-story home is move-in ready! The spacious, open floorplan is accentuated by the light, neutral color palette, and lots of natural light! Beautiful wood laminate flooring throughout the house (tile in the bathrooms) not only adds to the warmth and charm of the home but is very durable and easy to care for. Entertaining and cooking will be enjoyable using the well-equipped kitchen with granite countertops, crisp white cabinets and lots of space, including an eat-in breakfast area. Recent updates include: New HVAC installed (2021), granite countertops (2021), gutters added (2021), sod in the front yard and side of house (2021). Enjoy the spacious, private fenced backyard from the covered patio! Act Fast & Don't Miss This Gem!
Location
State TX
County Tarrant
Direction Head northeast on N Main St toward Keller Haslet Rd/Ridge Point PkwyTurn left on Keller Haslet RdTurn left on Cedar Hollow DrTurn right on Lacebark LnThe destination will be on the Right.
Rooms
Dining Room 1
Interior
Interior Features Eat-in Kitchen, High Speed Internet Available, Open Floorplan, Smart Home System
Heating Central, Electric, Fireplace(s), Heat Pump
Cooling Ceiling Fan(s), Central Air, Electric
Flooring Ceramic Tile, Laminate, Tile
Fireplaces Number 1
Fireplaces Type Brick
Appliance Dishwasher, Disposal, Electric Cooktop, Electric Oven, Microwave, Vented Exhaust Fan
Heat Source Central, Electric, Fireplace(s), Heat Pump
Laundry Electric Dryer Hookup, Utility Room, Full Size W/D Area, Washer Hookup
Exterior
Exterior Feature Covered Patio/Porch
Garage Spaces 2.0
Fence Back Yard, Gate, Wood
Utilities Available City Sewer, City Water, Co-op Electric, Electricity Available, Electricity Connected
Roof Type Composition
Garage Yes
Building
Lot Description Few Trees, Interior Lot, Landscaped, Lrg. Backyard Grass, Subdivision
Story One
Foundation Slab
Structure Type Brick,Vinyl Siding
Schools
School District Keller Isd
Others
Ownership On File
Acceptable Financing Cash, Conventional, FHA, VA Loan
Listing Terms Cash, Conventional, FHA, VA Loan
Financing Conventional
Read Less Info
Want to know what your home might be worth? Contact us for a FREE valuation!

Our team is ready to help you sell your home for the highest possible price ASAP

©2024 North Texas Real Estate Information Systems.
Bought with Bonnie Hennum • Ebby Halliday, REALTORS

"My job is to find and attract mastery-based agents to the office, protect the culture, and make sure everyone is happy! "
ryantherealtorcornist@gmail.com
608 E Hickory St # 128, Denton, TX, 76205, United States


