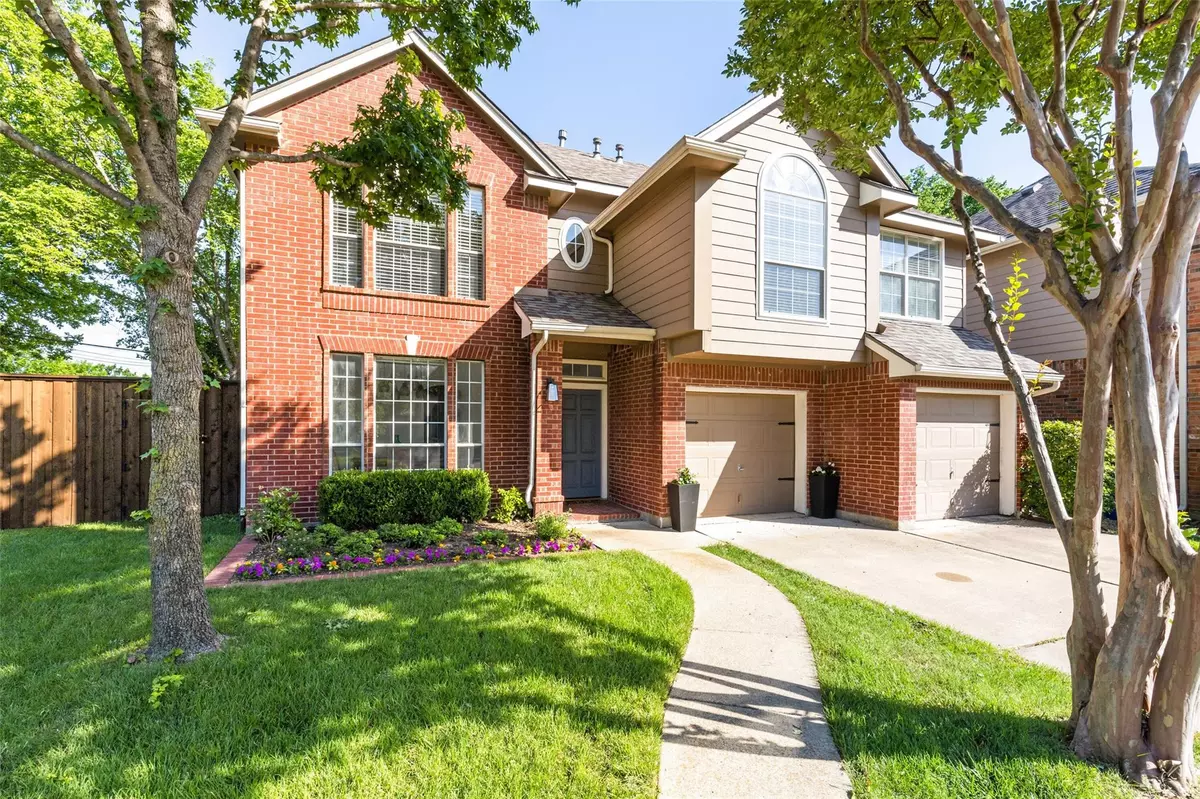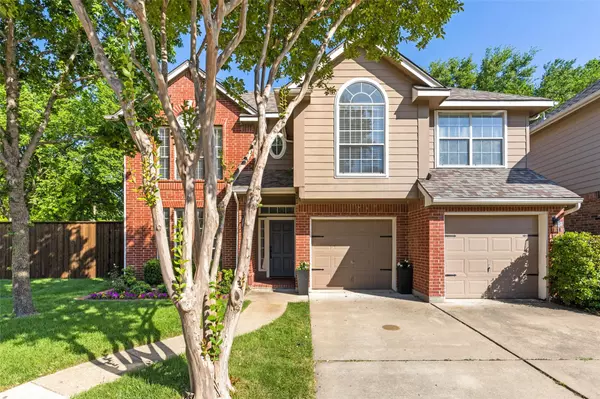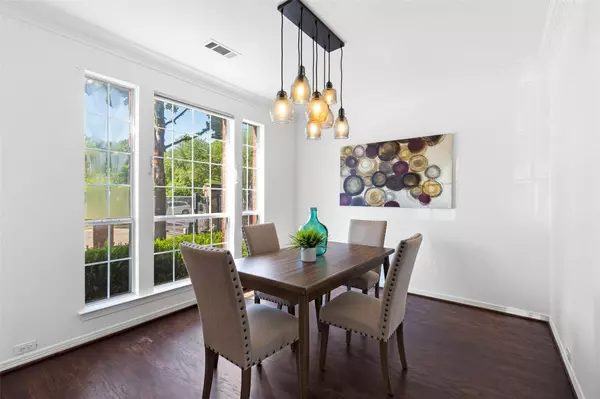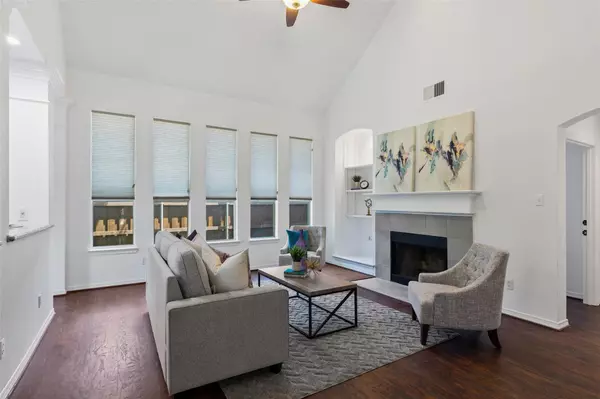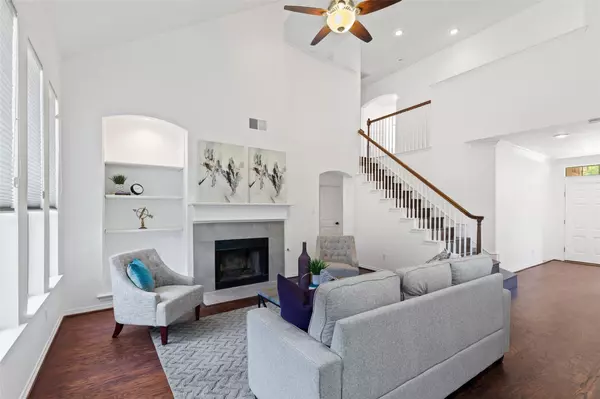$575,000
For more information regarding the value of a property, please contact us for a free consultation.
4 Beds
3 Baths
2,381 SqFt
SOLD DATE : 07/12/2022
Key Details
Property Type Single Family Home
Sub Type Single Family Residence
Listing Status Sold
Purchase Type For Sale
Square Footage 2,381 sqft
Price per Sqft $241
Subdivision Enclave At Ash Creek
MLS Listing ID 20052387
Sold Date 07/12/22
Style Traditional
Bedrooms 4
Full Baths 3
HOA Fees $98/qua
HOA Y/N Mandatory
Year Built 2001
Annual Tax Amount $9,508
Lot Size 6,011 Sqft
Acres 0.138
Property Description
Fantastic Updated Brick Home in sought after gated community features the open and functional layout you have been looking for. Freshly painted throughout with a wall of windows in the main living room, this light and bright home will have you relaxing in no time or hosting friends and family, whichever your preference. Enjoy conversations and cooking around the sizable kitchen island with granite countertops, which has an alcove that is wine or beverage fridge ready! Wood flooring throughout the first floor living, dining and guest bedroom, is carried upstairs into the second living room and primary owner's suite. Owner's retreat upstairs is sizable with two generous walk in closets, dual vanity, and separate shower and soaking tub. Recently renovated guest bathrooms with modern finishes and clean quartz counters are picture perfect. Leave the lawnmower, this backyard features low maintenance turf throughout, with the ability to put a direct access fence to adjacent pocket park.
Location
State TX
County Dallas
Community Curbs, Playground, Sidewalks
Direction Lakeland to Ash Grove Way, Enter at Vehicle Gate, Home will be on the left.
Rooms
Dining Room 1
Interior
Interior Features Built-in Wine Cooler, Cable TV Available, Granite Counters, Kitchen Island, Walk-In Closet(s)
Heating Central, Electric
Cooling Ceiling Fan(s), Central Air, Electric
Flooring Carpet, Wood
Fireplaces Number 1
Fireplaces Type Living Room
Appliance Dishwasher, Disposal, Dryer, Electric Cooktop, Microwave, Refrigerator, Washer
Heat Source Central, Electric
Laundry Electric Dryer Hookup, Utility Room, Washer Hookup
Exterior
Exterior Feature Private Yard
Garage Spaces 2.0
Fence Wood
Community Features Curbs, Playground, Sidewalks
Utilities Available City Sewer, City Water, Concrete, Curbs, Sidewalk
Roof Type Composition
Garage Yes
Building
Lot Description Adjacent to Greenbelt
Story Two
Foundation Slab
Structure Type Frame,Wood
Schools
School District Dallas Isd
Others
Restrictions Deed
Ownership DCAD
Financing Conventional
Read Less Info
Want to know what your home might be worth? Contact us for a FREE valuation!

Our team is ready to help you sell your home for the highest possible price ASAP

©2025 North Texas Real Estate Information Systems.
Bought with Ruth Mclaurin • Testa Realty
"My job is to find and attract mastery-based agents to the office, protect the culture, and make sure everyone is happy! "
ryantherealtorcornist@gmail.com
608 E Hickory St # 128, Denton, TX, 76205, United States


