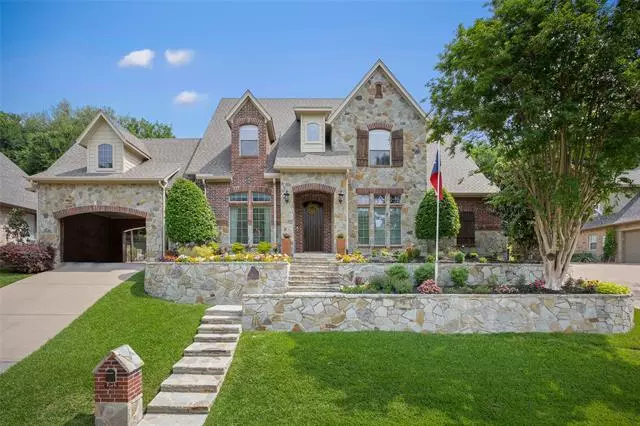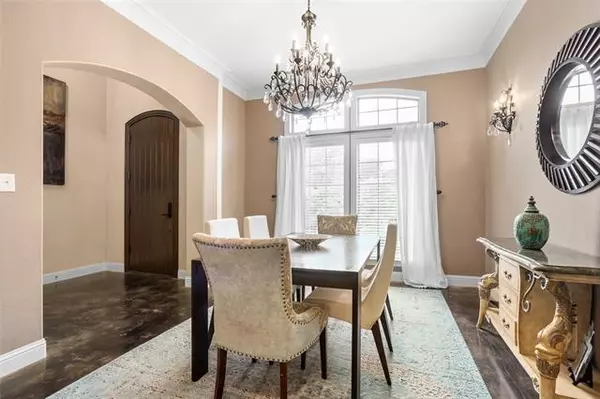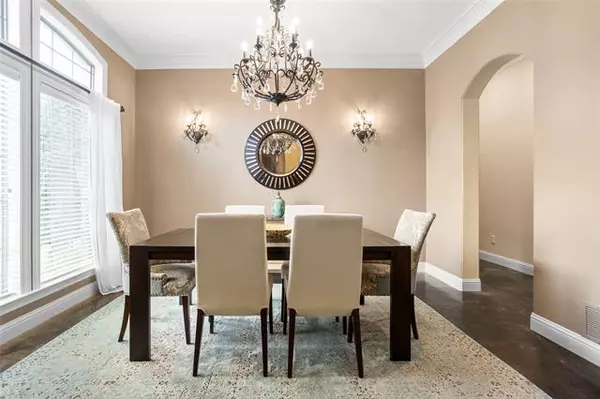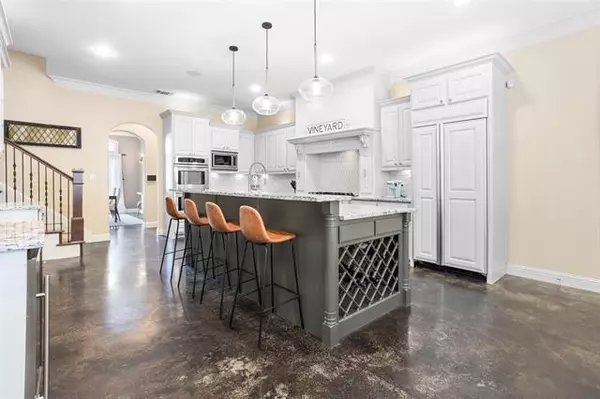$899,000
For more information regarding the value of a property, please contact us for a free consultation.
4 Beds
4 Baths
3,682 SqFt
SOLD DATE : 06/01/2022
Key Details
Property Type Single Family Home
Sub Type Single Family Residence
Listing Status Sold
Purchase Type For Sale
Square Footage 3,682 sqft
Price per Sqft $244
Subdivision Ridglea Crest Add
MLS Listing ID 20049408
Sold Date 06/01/22
Style Traditional
Bedrooms 4
Full Baths 3
Half Baths 1
HOA Y/N None
Year Built 2004
Annual Tax Amount $20,054
Lot Size 10,672 Sqft
Acres 0.245
Lot Dimensions tbv
Property Description
Stunning home located on a secluded cul-de-sac in Ridglea Crest. The home shines with inviting curb appeal, high ceilings, gorgeous molding and beautiful finishes throughout. The open and flexible floor plan is great for entertaining both inside and out. The grand foyer with soaring ceilings leads to the dining room and office. The office has French doors, an oversized built-in desk, and a closet. The bright and cheery kitchen has stainless appliances, double ovens, gas stove top, built-in microwave, wine refrigerator and an eat-in island. The living room focuses on a stone, gas fireplace flanked by built-in bookshelves. The downstairs master suite has a fabulous en suite bathroom with two separate vanities, tub, large shower, and a walk-in-closet. Upstairs, the landing has a built-in desk area. There are also three additional bedrooms and a media room. The secluded backyard has a covered patio and a heated pool and spa.
Location
State TX
County Tarrant
Direction From Camp Bowie Blvd, South on Westridge, Right on Edgehill, Left on Ridglea Crest, left on Shadow
Rooms
Dining Room 2
Interior
Interior Features Built-in Features, Cable TV Available, Decorative Lighting, Dry Bar, Eat-in Kitchen, High Speed Internet Available, Kitchen Island, Pantry, Walk-In Closet(s)
Heating Central, Natural Gas
Cooling Central Air, Electric
Flooring Carpet, Ceramic Tile, Concrete, Marble, Wood
Fireplaces Number 1
Fireplaces Type Gas, Living Room, Stone
Appliance Built-in Refrigerator, Dishwasher, Disposal, Gas Cooktop, Gas Water Heater, Microwave, Double Oven, Plumbed for Ice Maker
Heat Source Central, Natural Gas
Laundry Electric Dryer Hookup, Utility Room, Full Size W/D Area, Washer Hookup
Exterior
Exterior Feature Attached Grill, Covered Patio/Porch, Rain Gutters
Garage Spaces 2.0
Carport Spaces 1
Fence Chain Link, Wrought Iron
Pool Gunite, Heated, In Ground, Pool/Spa Combo
Utilities Available Asphalt, City Sewer, City Water, Curbs
Roof Type Composition
Garage Yes
Private Pool 1
Building
Story Two
Foundation Slab
Structure Type Brick,Rock/Stone,Wood
Schools
School District Fort Worth Isd
Others
Ownership See Agent
Acceptable Financing Cash, Conventional
Listing Terms Cash, Conventional
Financing Cash
Read Less Info
Want to know what your home might be worth? Contact us for a FREE valuation!

Our team is ready to help you sell your home for the highest possible price ASAP

©2025 North Texas Real Estate Information Systems.
Bought with Tammy Melendez • Top Hat Realty Group, LP
"My job is to find and attract mastery-based agents to the office, protect the culture, and make sure everyone is happy! "
ryantherealtorcornist@gmail.com
608 E Hickory St # 128, Denton, TX, 76205, United States







