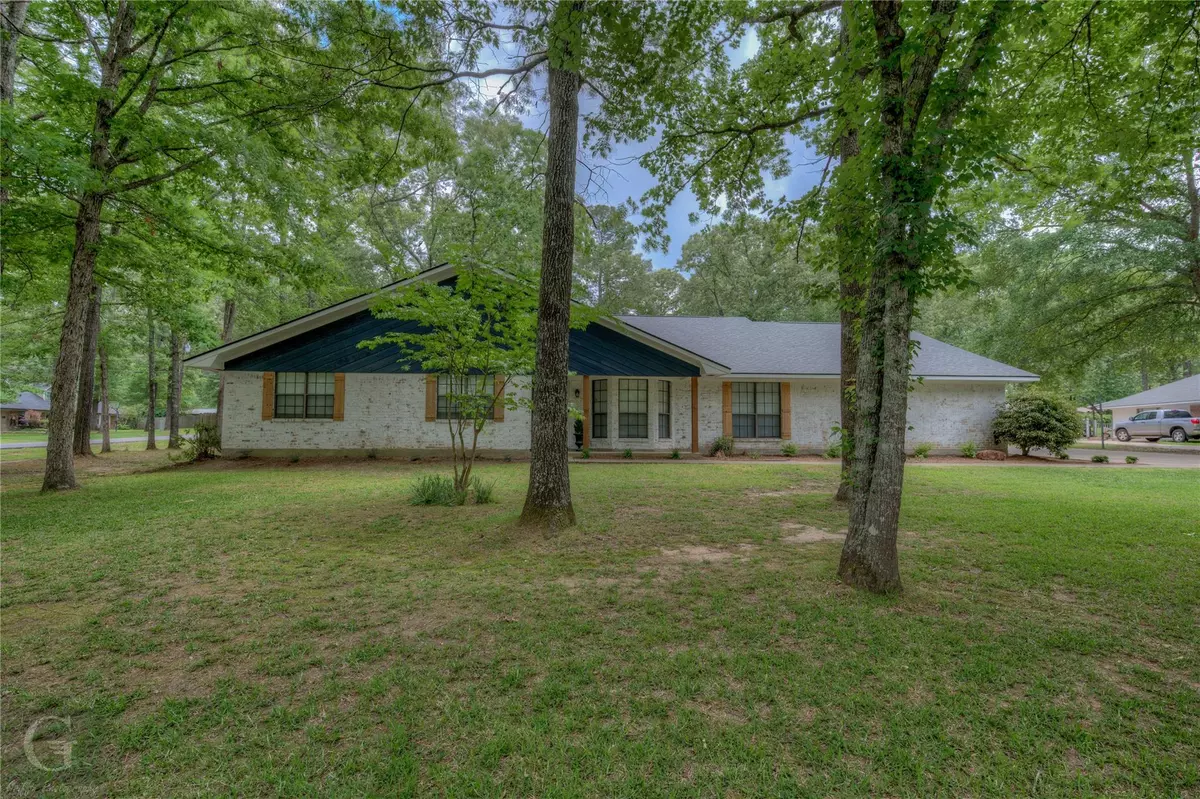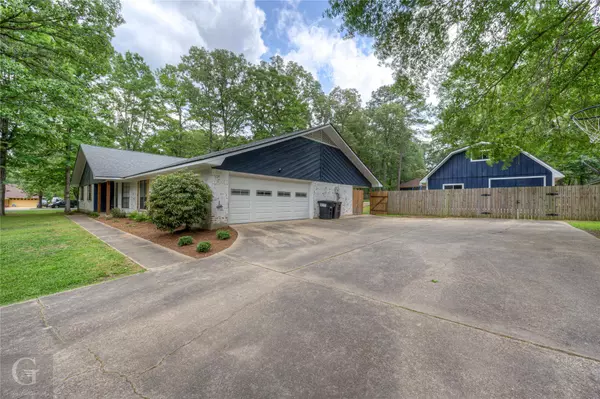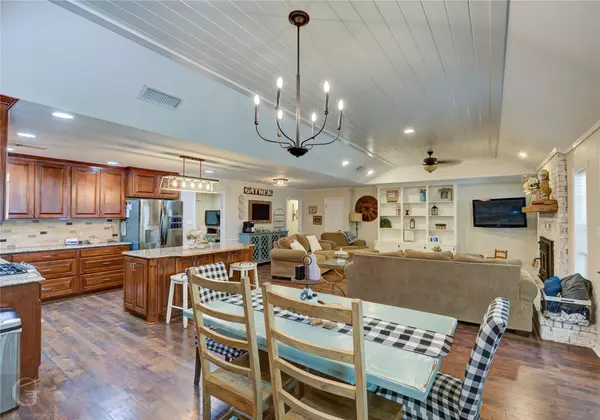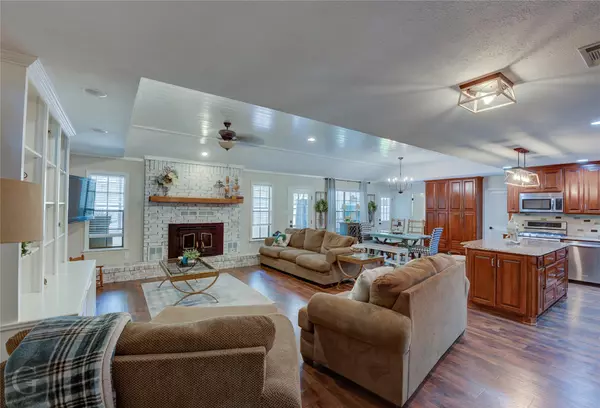$355,000
For more information regarding the value of a property, please contact us for a free consultation.
4 Beds
3 Baths
2,451 SqFt
SOLD DATE : 06/27/2022
Key Details
Property Type Single Family Home
Sub Type Single Family Residence
Listing Status Sold
Purchase Type For Sale
Square Footage 2,451 sqft
Price per Sqft $144
Subdivision Crestwood Heights Sub
MLS Listing ID 20047536
Sold Date 06/27/22
Bedrooms 4
Full Baths 2
Half Baths 1
HOA Y/N None
Year Built 1983
Annual Tax Amount $2,177
Lot Size 0.770 Acres
Acres 0.77
Property Description
Welcome to Haughtons hidden gem: Crestwood Subdivision. If youve been looking for a large lot surrounded by mature trees in a secluded, friendly neighborhood in Haughton schools, this is it! This renovated ranch-style home sits on a corner cul-de-sac .77 acre lot. Its a true 4 bedroom home featuring a large BONUS room (currently used as 5th bedroom), a formal dining room (currently used as a home office), and a large sunroom with access from the owners suite and the living area. The 24x24 workshop with electrical can double as a 3rd car garage and has an insulated loft ready to transform into a play space, extra storage, or whatever you can dream up! Take a dip in the newer pool, or catch some rays on the custom tanning deck! Enjoy this homes upgrades, like Google smart home capabilities, Google nest camera & thermostat, tankless hot water heater, Country Time stove fireplace with blower, master bathroom remodel, and Quartz countertops in the kitchen. Youll fall in love!
Location
State LA
County Bossier
Direction See GPS
Rooms
Dining Room 2
Interior
Interior Features Built-in Features, Cable TV Available, Chandelier, Double Vanity, Flat Screen Wiring, High Speed Internet Available, Kitchen Island, Open Floorplan, Pantry, Smart Home System, Vaulted Ceiling(s)
Heating Central, Natural Gas
Cooling Central Air, Electric
Flooring Carpet, Laminate
Fireplaces Number 1
Fireplaces Type Blower Fan, Wood Burning
Appliance Built-in Refrigerator, Dishwasher, Disposal, Electric Oven, Gas Cooktop, Gas Range, Microwave, Convection Oven, Tankless Water Heater
Heat Source Central, Natural Gas
Exterior
Garage Spaces 2.0
Pool Above Ground
Utilities Available MUD Sewer, MUD Water, Natural Gas Available
Roof Type Shingle
Garage Yes
Private Pool 1
Building
Story One
Foundation Slab
Structure Type Brick
Schools
School District Bossier Psb
Others
Ownership Owner
Financing Conventional
Read Less Info
Want to know what your home might be worth? Contact us for a FREE valuation!

Our team is ready to help you sell your home for the highest possible price ASAP

©2024 North Texas Real Estate Information Systems.
Bought with Amanda Nugent • Berkshire Hathaway HomeServices Ally Real Estate

"My job is to find and attract mastery-based agents to the office, protect the culture, and make sure everyone is happy! "
ryantherealtorcornist@gmail.com
608 E Hickory St # 128, Denton, TX, 76205, United States







