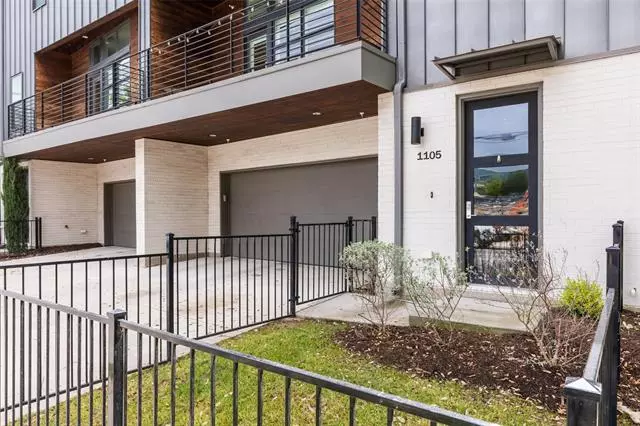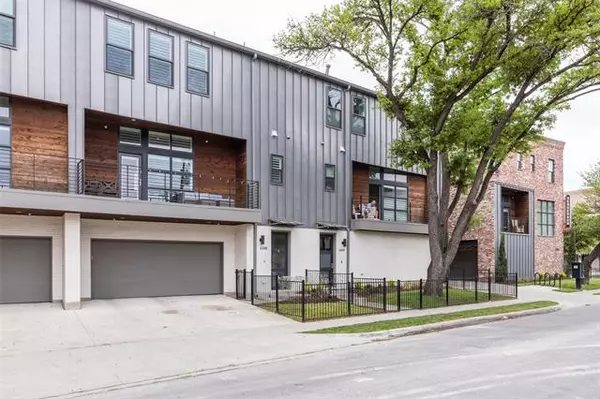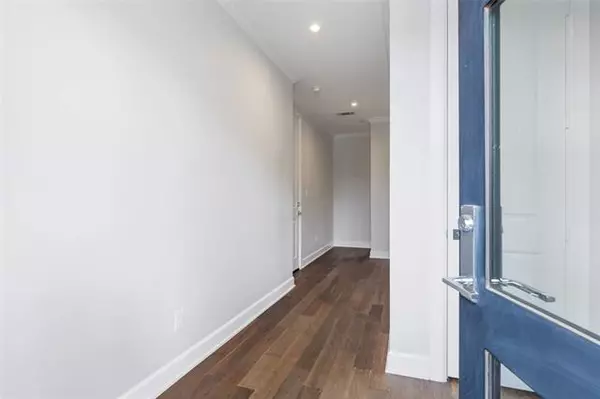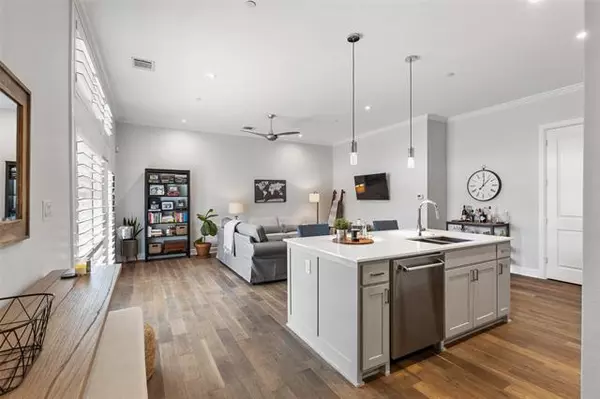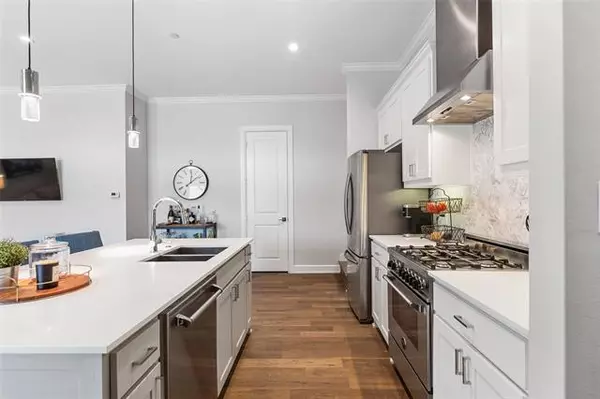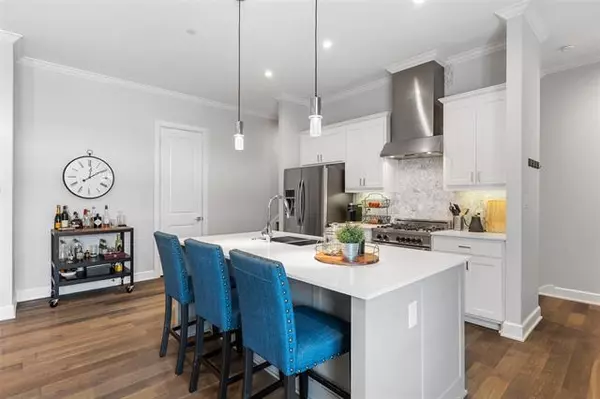$500,000
For more information regarding the value of a property, please contact us for a free consultation.
2 Beds
3 Baths
1,454 SqFt
SOLD DATE : 05/26/2022
Key Details
Property Type Condo
Sub Type Condominium
Listing Status Sold
Purchase Type For Sale
Square Footage 1,454 sqft
Price per Sqft $343
Subdivision Henderson Walk Condominiums
MLS Listing ID 20048816
Sold Date 05/26/22
Style Contemporary/Modern
Bedrooms 2
Full Baths 2
Half Baths 1
HOA Fees $285/mo
HOA Y/N Mandatory
Year Built 2016
Annual Tax Amount $11,447
Lot Size 0.340 Acres
Acres 0.34
Property Description
** MULTIPLE OFFERS RECEIVED** Highest and best offer due by Sunday, May 8th 5 p.m. Completed in 2017, this stunning three-level street facing condo features Stocker Designed Architecture and offers the ultimate urban living experience! Light and bright throughout with gorgeous upgrades like plantation shutters, hardwoods in all rooms and beautifully updated shower tile, this unique condo will impress the most discerning buyers. The second floor kitchen is equipped with stainless Bertazzoni appliances, a breakfast bar, and an open concept overlooking the living area. An oversized balcony directly off the living area as well as a small wrought iron fenced front yard add to the outdoor living and entertaining options. Both the owners suite and secondary bedroom with separate ensuite bathrooms are located on the top floor. Within walking distance to Henderson Ave bars, restaurants and shops, location says it all!
Location
State TX
County Dallas
Community Community Sprinkler, Curbs, Sidewalks
Direction From Central Expressway exit Henderson and go East. Turn right on Capitol. Henderson Walk Condos directly on left. You may park in driveway of 5202.
Rooms
Dining Room 1
Interior
Interior Features Decorative Lighting, Eat-in Kitchen, Pantry, Walk-In Closet(s)
Heating Natural Gas
Cooling Ceiling Fan(s), Electric
Flooring Ceramic Tile, Wood
Appliance Commercial Grade Range, Dishwasher, Disposal, Gas Water Heater
Heat Source Natural Gas
Laundry In Hall, Stacked W/D Area, Washer Hookup
Exterior
Garage Spaces 2.0
Fence Wrought Iron
Community Features Community Sprinkler, Curbs, Sidewalks
Utilities Available City Sewer, City Water, Curbs, Overhead Utilities, Sidewalk
Roof Type Composition
Garage Yes
Building
Story Three Or More
Foundation Slab
Structure Type Brick,Steel Siding,Wood
Schools
School District Dallas Isd
Others
Ownership A&E B's LLC
Acceptable Financing Cash, Conventional
Listing Terms Cash, Conventional
Financing Cash
Read Less Info
Want to know what your home might be worth? Contact us for a FREE valuation!

Our team is ready to help you sell your home for the highest possible price ASAP

©2025 North Texas Real Estate Information Systems.
Bought with Drew Burroughs • Compass RE Texas, LLC
"My job is to find and attract mastery-based agents to the office, protect the culture, and make sure everyone is happy! "
ryantherealtorcornist@gmail.com
608 E Hickory St # 128, Denton, TX, 76205, United States


