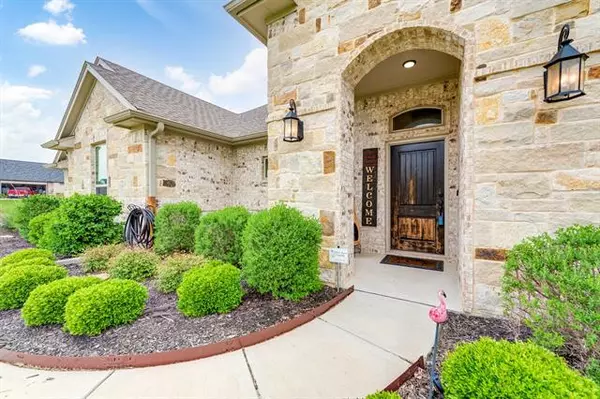$550,000
For more information regarding the value of a property, please contact us for a free consultation.
4 Beds
3 Baths
2,541 SqFt
SOLD DATE : 05/24/2022
Key Details
Property Type Single Family Home
Sub Type Single Family Residence
Listing Status Sold
Purchase Type For Sale
Square Footage 2,541 sqft
Price per Sqft $216
Subdivision Stanford Estates
MLS Listing ID 20047869
Sold Date 05/24/22
Style Traditional
Bedrooms 4
Full Baths 2
Half Baths 1
HOA Y/N None
Year Built 2019
Annual Tax Amount $6,888
Lot Size 1.197 Acres
Acres 1.197
Property Description
Looking for a taste of country? This 4 bed, 3 bath, family home with a highly desirable open floorplan has it all. The home features a chef's kitchen with a huge island, loads of custom cabinets, granite and stainless appliances. It even has 2 living areas, one is open to the kitchen and dining and has a beautiful fireplace and the other offers great flexibility for a game room, media room, office or other possibilities. The private, relaxing master retreat features a large soaker tub and huge walk-in shower. Add to your useable living space when you step outdoors to relax and entertain under the large covered patio. You will enjoy the fireplace, lighting and music, there's even a pergola just steps away. This 1.2 acre lot provides a massive yard for all of the outdoor activities. There is plenty of parking with the 3 car garage and outdoor spaces. NO HOA. Sprinklers front and back. Great location and a nice slice of country. Come on down y'all.
Location
State TX
County Parker
Direction See GPS. I 820 to Hwy 199 towards Springtown, left at Goshen Road, to Agnes Road to Stanford
Rooms
Dining Room 1
Interior
Interior Features Decorative Lighting, Double Vanity, Flat Screen Wiring, High Speed Internet Available, Kitchen Island, Open Floorplan, Pantry, Smart Home System, Sound System Wiring, Walk-In Closet(s)
Heating Central, Electric
Cooling Central Air, Electric
Flooring Carpet, Ceramic Tile
Fireplaces Number 2
Fireplaces Type Brick, Stone, Wood Burning
Appliance Dishwasher, Disposal, Electric Cooktop, Electric Oven, Microwave
Heat Source Central, Electric
Laundry Electric Dryer Hookup, Utility Room, Full Size W/D Area, Washer Hookup
Exterior
Exterior Feature Covered Patio/Porch, Rain Gutters, Lighting, Outdoor Living Center, Playground, RV/Boat Parking
Garage Spaces 3.0
Fence Metal
Utilities Available Aerobic Septic, Co-op Electric
Roof Type Composition
Garage Yes
Building
Lot Description Interior Lot, Irregular Lot, Landscaped, Level, Lrg. Backyard Grass, Sprinkler System
Story One
Foundation Slab
Structure Type Brick
Schools
School District Springtown Isd
Others
Restrictions Deed
Ownership Owner
Acceptable Financing Cash, Conventional
Listing Terms Cash, Conventional
Financing Cash
Read Less Info
Want to know what your home might be worth? Contact us for a FREE valuation!

Our team is ready to help you sell your home for the highest possible price ASAP

©2025 North Texas Real Estate Information Systems.
Bought with Danna Flemons • Orchard Brokerage
"My job is to find and attract mastery-based agents to the office, protect the culture, and make sure everyone is happy! "
ryantherealtorcornist@gmail.com
608 E Hickory St # 128, Denton, TX, 76205, United States







