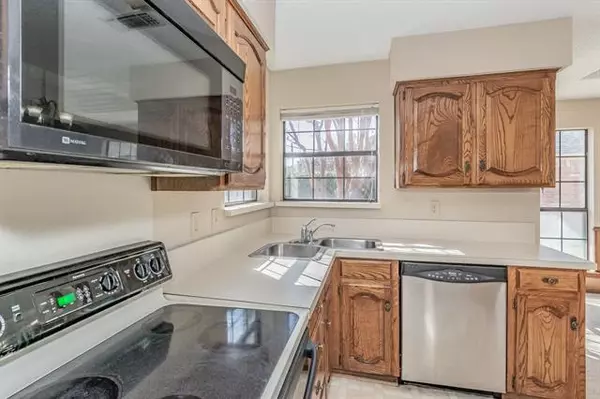$339,500
For more information regarding the value of a property, please contact us for a free consultation.
3 Beds
2 Baths
1,735 SqFt
SOLD DATE : 05/31/2022
Key Details
Property Type Single Family Home
Sub Type Single Family Residence
Listing Status Sold
Purchase Type For Sale
Square Footage 1,735 sqft
Price per Sqft $195
Subdivision Realistic Add
MLS Listing ID 20003375
Sold Date 05/31/22
Style Traditional
Bedrooms 3
Full Baths 2
HOA Y/N None
Year Built 1985
Annual Tax Amount $5,511
Lot Size 5,227 Sqft
Acres 0.12
Lot Dimensions 51x53x99x100
Property Description
Model Home for this subdivision of Garden homes, in 1985. Great open floor plan with master bedroom, kitchen, and living & dining on first floor. Two bedrooms and a full bath upstairs. A new shower in the master and new microwave in kitchen have been added. One bedroom upstairs, has a built-in desk. This home is light & bright, soring ceilngs on the first floor. Tax says 1735 square feet. Home faces north and backs to the south. If you like soaring ceilings & easy care fenced yard, this home is for you. Cozy fireplace with hearth that makes it warm on cold nights. The backyard is small and fenced . There is room for pets or a garden. Private courtyard as you enter the front door. This former model home is ready for a new owner and ready to be renewed by YOU!. Two car full-size garage with opener. Seller is selling 'AS IS'. No repairs, selling as is, per seller! Great location, central Bedford and walk to shopping.
Location
State TX
County Tarrant
Direction Harwood Road east To Barr And right on Barr to Realistic Drive. Located between Bedford Rd and Harwood Rd. Centrally in the heart of Bedford. Or Bedford Road to Barr and north to Realistic. Thank you for showing!
Rooms
Dining Room 1
Interior
Interior Features Cable TV Available, High Speed Internet Available, Paneling, Pantry, Vaulted Ceiling(s), Walk-In Closet(s)
Heating Central, Electric
Cooling Ceiling Fan(s), Central Air, Electric
Flooring Carpet, Vinyl
Fireplaces Number 1
Fireplaces Type Den
Appliance Dishwasher, Disposal, Electric Range
Heat Source Central, Electric
Laundry Electric Dryer Hookup, Utility Room, Full Size W/D Area
Exterior
Garage Spaces 2.0
Utilities Available City Sewer, City Water, Curbs, Electricity Available, Electricity Connected, Sewer Available
Roof Type Composition
Garage Yes
Building
Lot Description Interior Lot, Landscaped
Story Two
Foundation Slab
Structure Type Brick
Schools
School District Hurst-Euless-Bedford Isd
Others
Ownership witheld
Financing Conventional
Read Less Info
Want to know what your home might be worth? Contact us for a FREE valuation!

Our team is ready to help you sell your home for the highest possible price ASAP

©2024 North Texas Real Estate Information Systems.
Bought with Tanwar Ravinder • The Michael Group Real Estate

"My job is to find and attract mastery-based agents to the office, protect the culture, and make sure everyone is happy! "
ryantherealtorcornist@gmail.com
608 E Hickory St # 128, Denton, TX, 76205, United States







