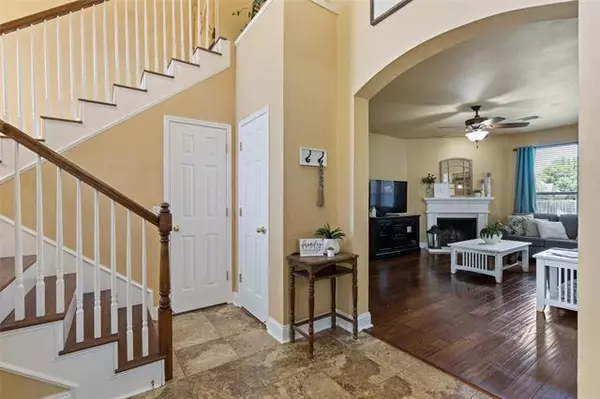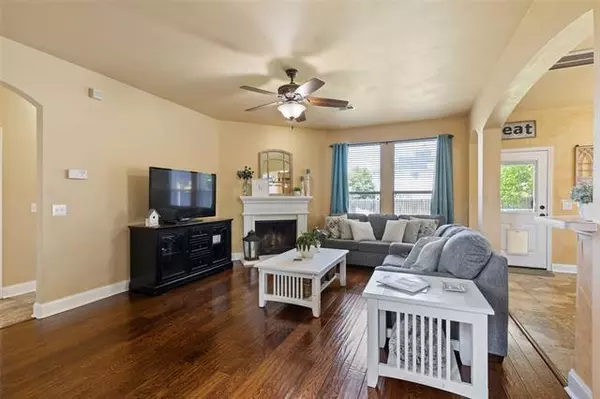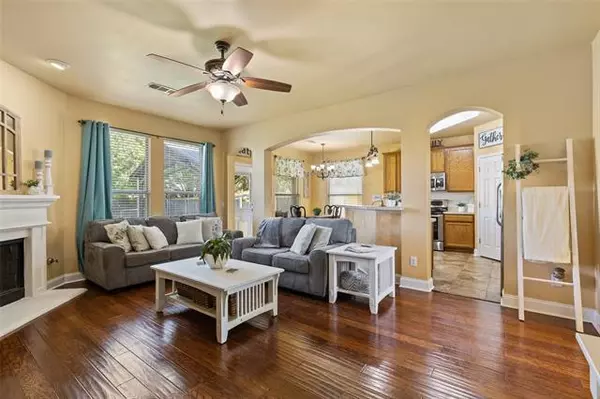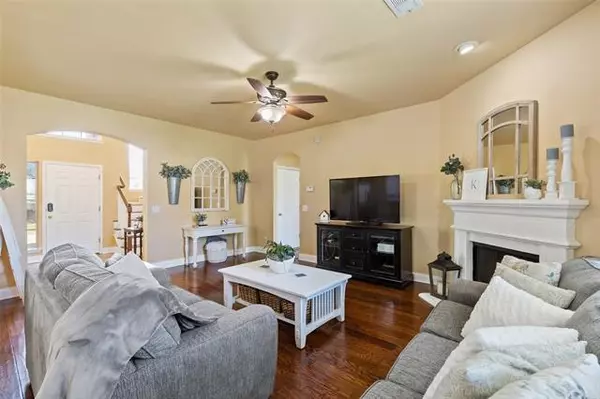$400,000
For more information regarding the value of a property, please contact us for a free consultation.
4 Beds
3 Baths
2,492 SqFt
SOLD DATE : 06/06/2022
Key Details
Property Type Single Family Home
Sub Type Single Family Residence
Listing Status Sold
Purchase Type For Sale
Square Footage 2,492 sqft
Price per Sqft $160
Subdivision Parkwood Hill Add
MLS Listing ID 20040448
Sold Date 06/06/22
Style Traditional
Bedrooms 4
Full Baths 2
Half Baths 1
HOA Fees $17
HOA Y/N Mandatory
Year Built 1999
Annual Tax Amount $7,386
Lot Size 6,621 Sqft
Acres 0.152
Lot Dimensions 60x110
Property Description
This 4 bedroom 2.5 bath home in the Keller ISD is sure to get your attention! Its open floorplan makes for easy living and the nice size backyard is perfect for outdoor fun! The large 21x13 upstairs gameroom provides a great space for more family activities! The formal dining room would also work well as an office, home school classroom, music or homework space. The downstairs primary suite offers a sitting area, large walk-in closet with off season rack as well as a linen closet. A guest half bath completes the downstairs. The remaining three bedrooms are upstairs and share a hall bathroom. You'll love the wood flooring in the main downstairs areas and the easy maintenance and care of the upstairs wood look laminate flooring! The roof was replaced in 2018 and the exterior was just repainted in April, 2022! The pergola over the back patio stays and provides a wonderful place to relax in the shade! And you'll appreciate the convenience of tons of shopping and restaurants nearby!
Location
State TX
County Tarrant
Community Community Pool, Playground
Direction From Hwy 377 head west on Basswood, turn right onto Parkwood Hill, turn left onto Parkgate Drive, left onto Canyon Lands Drive, then right onto Haun Drive
Rooms
Dining Room 2
Interior
Interior Features Cable TV Available, High Speed Internet Available, Open Floorplan, Pantry, Walk-In Closet(s)
Heating Natural Gas, Zoned
Cooling Central Air, Electric, Zoned
Flooring Carpet, Ceramic Tile, Laminate, Wood
Fireplaces Number 1
Fireplaces Type Gas Starter, Living Room
Appliance Dishwasher, Disposal, Electric Range, Gas Water Heater, Microwave
Heat Source Natural Gas, Zoned
Laundry Electric Dryer Hookup, Utility Room, Full Size W/D Area, Washer Hookup
Exterior
Exterior Feature Covered Patio/Porch
Garage Spaces 2.0
Fence Back Yard, Wood
Community Features Community Pool, Playground
Utilities Available Cable Available, City Sewer, City Water, Concrete, Curbs, Natural Gas Available, Sidewalk, Underground Utilities
Roof Type Composition
Garage Yes
Building
Lot Description Few Trees, Sprinkler System, Subdivision
Story Two
Foundation Slab
Structure Type Brick,Fiber Cement,Wood
Schools
School District Keller Isd
Others
Ownership Of Record
Acceptable Financing Cash, Conventional, FHA, VA Loan
Listing Terms Cash, Conventional, FHA, VA Loan
Financing Conventional
Read Less Info
Want to know what your home might be worth? Contact us for a FREE valuation!

Our team is ready to help you sell your home for the highest possible price ASAP

©2024 North Texas Real Estate Information Systems.
Bought with Heather Teems • League Real Estate

"My job is to find and attract mastery-based agents to the office, protect the culture, and make sure everyone is happy! "
ryantherealtorcornist@gmail.com
608 E Hickory St # 128, Denton, TX, 76205, United States







