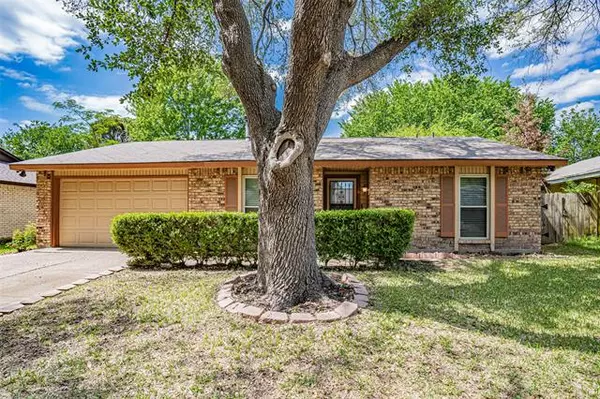$284,900
For more information regarding the value of a property, please contact us for a free consultation.
3 Beds
2 Baths
1,652 SqFt
SOLD DATE : 05/19/2022
Key Details
Property Type Single Family Home
Sub Type Single Family Residence
Listing Status Sold
Purchase Type For Sale
Square Footage 1,652 sqft
Price per Sqft $172
Subdivision Lake Park Village 03
MLS Listing ID 20026590
Sold Date 05/19/22
Style Traditional
Bedrooms 3
Full Baths 2
HOA Y/N None
Year Built 1976
Annual Tax Amount $5,185
Lot Size 8,145 Sqft
Acres 0.187
Property Description
MULTIPLE OFFERS. BEST DUE 5-2 @ 10AM. ADORABLE HOME WITH AWESOME ENTERTAINING SPACES! This cute brick home is laid out perfectly! Step inside to find nice wood flooring, skylights for natural lighting, large split bedrooms with great closet space. Updated master bath with pretty walk in shower! Fabulous living area with beautiful brick, wood burning fireplace. AMAZING kitchen with granite counters, tons of cabinet space plus a big pantry! The extra living space is PERFECT for a game room, larger dining area, study or playroom! Step outside and enjoy the comfort of a screened in patio which offers more protection from the hot Texas summers! HUGE private backyard with wonderful shade trees and so much space to play! Storage shed is a BONUS! Highly sought after location is close to the best shopping and dining in the area! Quick commute to HWY for easy access to DFW. HURRY!
Location
State TX
County Dallas
Direction From Interstate 20, go north on S Beltline Road, left on Parkvale Lane, right on Lake Park Drive, Left on E Grenoble Drive. Home is on the right. Sign in yard.
Rooms
Dining Room 1
Interior
Interior Features Cable TV Available, Decorative Lighting, Granite Counters, High Speed Internet Available, Open Floorplan, Pantry, Walk-In Closet(s)
Heating Central, Electric, Fireplace(s)
Cooling Ceiling Fan(s), Central Air, Electric
Flooring Carpet, Ceramic Tile, Vinyl, Wood
Fireplaces Number 1
Fireplaces Type Brick, Living Room, Wood Burning
Appliance Dishwasher, Disposal, Electric Cooktop, Electric Oven, Electric Range, Convection Oven, Vented Exhaust Fan
Heat Source Central, Electric, Fireplace(s)
Laundry In Garage, Full Size W/D Area, Washer Hookup, On Site
Exterior
Exterior Feature Covered Patio/Porch, Lighting, Outdoor Living Center, Private Yard, Storage
Garage Spaces 2.0
Fence Back Yard, Wood
Utilities Available All Weather Road, City Sewer, City Water, Curbs, Electricity Connected, Individual Water Meter, Sidewalk
Roof Type Composition
Garage Yes
Building
Lot Description Few Trees, Interior Lot, Landscaped, Level, Lrg. Backyard Grass, Subdivision
Story One
Foundation Slab
Structure Type Brick,Siding
Schools
School District Grand Prairie Isd
Others
Ownership Justin Jacobs and Evelyn Carmona
Acceptable Financing Cash, Conventional, FHA, VA Loan
Listing Terms Cash, Conventional, FHA, VA Loan
Financing Cash
Special Listing Condition Survey Available
Read Less Info
Want to know what your home might be worth? Contact us for a FREE valuation!

Our team is ready to help you sell your home for the highest possible price ASAP

©2024 North Texas Real Estate Information Systems.
Bought with Terry Weatherstone • Heart Realty

"My job is to find and attract mastery-based agents to the office, protect the culture, and make sure everyone is happy! "
ryantherealtorcornist@gmail.com
608 E Hickory St # 128, Denton, TX, 76205, United States







