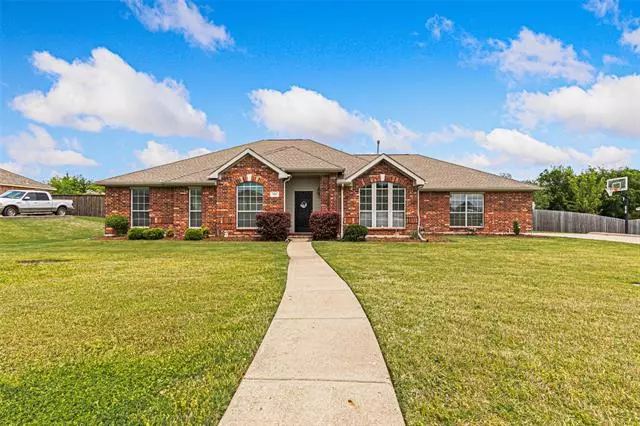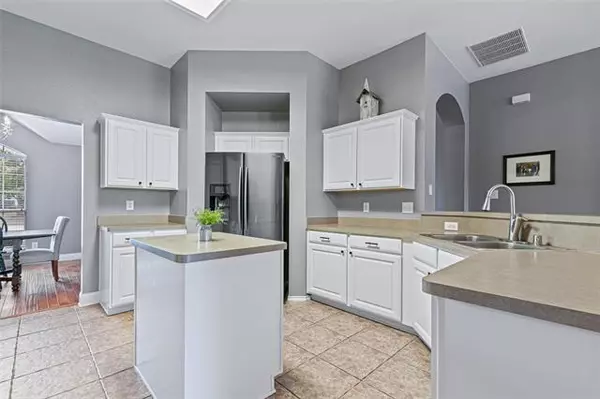$499,900
For more information regarding the value of a property, please contact us for a free consultation.
4 Beds
2 Baths
2,630 SqFt
SOLD DATE : 06/08/2022
Key Details
Property Type Single Family Home
Sub Type Single Family Residence
Listing Status Sold
Purchase Type For Sale
Square Footage 2,630 sqft
Price per Sqft $190
Subdivision Riding Club Estates Ph Two
MLS Listing ID 20041436
Sold Date 06/08/22
Style Traditional
Bedrooms 4
Full Baths 2
HOA Fees $26/ann
HOA Y/N Mandatory
Year Built 2004
Annual Tax Amount $6,281
Lot Size 0.508 Acres
Acres 0.508
Property Description
WOW! LOCATION, GIANT BACKYARD, coveted NEIGHBORHOOD nobody ever leaves, AWARD winning ROCKWALL schools.... Perched on over a HALF AN ACRE, this meticulously maintained home is such a RARE FIND! Upon entering the home you're greeted with a beautiful foyer leading into a formal dining. The kitchen is open to the breakfast room and the family room. The master suite is tucked away in the back of the home making it a relaxing getaway; with its ensuite bath, separate shower & water closet and LARGE walk in closet - you'll never want to leave. Split from master you'll find 3 secondary bedrooms all open to a game room giving plenty of space for all who call this house, home. The bedrooms share a bathroom with dual sinks while commode & tub are separated behind a door. The best part of it all? The HUGE & PRIVATE grassy backyard! The spacious & flat driveway is great for basketball with attached goal. Close to downtown Fate & 30, the location is perfect for getting in all directions of DFW!
Location
State TX
County Rockwall
Direction From 30 go north on Corporate Crossing. Turn East on Riding Club. Left on Appaloosa Dr. Right on Thoroughbred Dr.
Rooms
Dining Room 2
Interior
Interior Features Cable TV Available, Chandelier, Decorative Lighting, Eat-in Kitchen, High Speed Internet Available, Kitchen Island, Open Floorplan, Pantry, Vaulted Ceiling(s)
Heating Central, Natural Gas
Cooling Ceiling Fan(s), Central Air
Flooring Carpet, Ceramic Tile, Wood
Fireplaces Number 1
Fireplaces Type Brick, Gas, Raised Hearth
Appliance Dishwasher, Disposal, Gas Range, Plumbed For Gas in Kitchen, Plumbed for Ice Maker
Heat Source Central, Natural Gas
Exterior
Exterior Feature Awning(s), Covered Patio/Porch, Rain Gutters
Garage Spaces 2.0
Fence Back Yard, Wood
Utilities Available Aerobic Septic, Cable Available, City Water, Curbs, Electricity Available, Individual Gas Meter, Individual Water Meter
Roof Type Asphalt
Garage Yes
Building
Lot Description Interior Lot, Landscaped, Lrg. Backyard Grass, Sprinkler System, Subdivision
Story One
Foundation Slab
Structure Type Brick,Siding
Schools
School District Rockwall Isd
Others
Restrictions Deed
Ownership of Record
Acceptable Financing Cash, Conventional, FHA, VA Loan
Listing Terms Cash, Conventional, FHA, VA Loan
Financing Conventional
Read Less Info
Want to know what your home might be worth? Contact us for a FREE valuation!

Our team is ready to help you sell your home for the highest possible price ASAP

©2024 North Texas Real Estate Information Systems.
Bought with Evan Matteson • Coldwell Banker Apex, REALTORS

"My job is to find and attract mastery-based agents to the office, protect the culture, and make sure everyone is happy! "
ryantherealtorcornist@gmail.com
608 E Hickory St # 128, Denton, TX, 76205, United States







