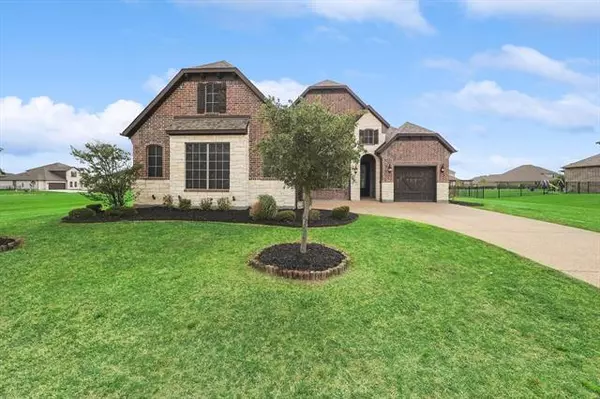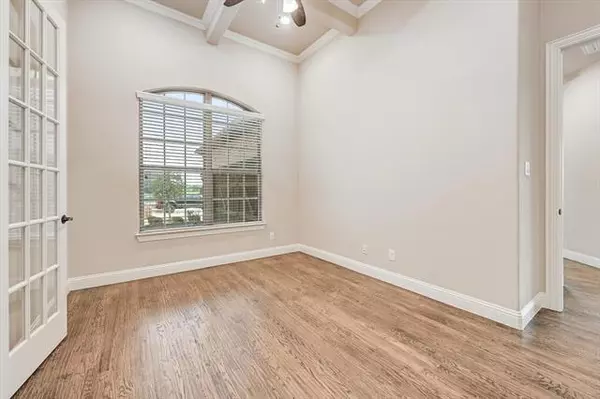$595,000
For more information regarding the value of a property, please contact us for a free consultation.
3 Beds
3 Baths
2,665 SqFt
SOLD DATE : 05/23/2022
Key Details
Property Type Single Family Home
Sub Type Single Family Residence
Listing Status Sold
Purchase Type For Sale
Square Footage 2,665 sqft
Price per Sqft $223
Subdivision Bridges At Preston Xing Sec 1
MLS Listing ID 20041074
Sold Date 05/23/22
Style Traditional
Bedrooms 3
Full Baths 2
Half Baths 1
HOA Fees $50
HOA Y/N Mandatory
Year Built 2016
Annual Tax Amount $10,236
Lot Size 0.510 Acres
Acres 0.51
Property Description
MULTIPLE OFFERS - OFFER DEADLINE END OF DAY MAY 1ST. The builder maxed out the upgrades with real hand-scraped hardwood floors, 10 ft coffered ceilings, elaborate crown molding, bay windows, granite throughout all the bathrooms, over-sized 2 car plus additional 1 car garage, beautiful wood cabinets, large closets everywhere, upgraded carpet, tankless water heater, and solar screens just to name a few. 3 bedrooms plus large office could be 4th bedroom, 2.5 baths and a master retreat with all the things you'll love - double sinks, large closets, jetted tub, oversized walk-in shower, beautiful bay windows and extra space in the master. Enjoy the chef's kitchen with drop-in gas range, double ovens, 42 in cabinets, eat-in island, and awesome walk-in pantry! Outside is just waiting for your designs with a great covered patio and added concrete pad. The Bridges offers resort-style living with country club amenities like golf, fishing, pools, tennis, fitness, and dining.
Location
State TX
County Grayson
Community Club House, Community Pool, Fishing, Fitness Center, Golf, Jogging Path/Bike Path, Pool, Tennis Court(S)
Direction North on Preston Rd 289 towards Gunter, right on E Main St 121, right on JC Maples Rd, right on Bent Tree Ln, left on Karsten Ridge Pass, right on Macgregor Ln, home will be on the right.
Rooms
Dining Room 1
Interior
Interior Features Built-in Features, Cable TV Available, Decorative Lighting, Eat-in Kitchen, Granite Counters, High Speed Internet Available, Kitchen Island, Open Floorplan, Pantry, Walk-In Closet(s), Wet Bar
Heating Central, Propane
Cooling Ceiling Fan(s), Central Air, Electric
Flooring Carpet, Ceramic Tile, Hardwood
Fireplaces Number 1
Fireplaces Type Gas, Gas Logs, Gas Starter, Living Room, Propane
Appliance Built-in Gas Range, Dishwasher, Disposal, Electric Oven, Gas Cooktop, Microwave, Double Oven, Plumbed For Gas in Kitchen, Refrigerator, Vented Exhaust Fan
Heat Source Central, Propane
Laundry Electric Dryer Hookup, Utility Room, Full Size W/D Area, Washer Hookup
Exterior
Exterior Feature Covered Patio/Porch, Rain Gutters, Lighting
Garage Spaces 3.0
Fence Fenced, Metal
Community Features Club House, Community Pool, Fishing, Fitness Center, Golf, Jogging Path/Bike Path, Pool, Tennis Court(s)
Utilities Available City Sewer, City Water, Curbs, Propane, Sidewalk, Underground Utilities
Roof Type Composition
Garage Yes
Building
Lot Description Few Trees, Interior Lot, Landscaped, Lrg. Backyard Grass, Sprinkler System, Subdivision
Story One
Foundation Slab
Structure Type Brick
Schools
School District Gunter Isd
Others
Ownership Of Record
Acceptable Financing Cash, Conventional, FHA, VA Loan
Listing Terms Cash, Conventional, FHA, VA Loan
Financing Conventional
Read Less Info
Want to know what your home might be worth? Contact us for a FREE valuation!

Our team is ready to help you sell your home for the highest possible price ASAP

©2024 North Texas Real Estate Information Systems.
Bought with Robert Edwards • Keller Williams Realty FtWorth

"My job is to find and attract mastery-based agents to the office, protect the culture, and make sure everyone is happy! "
ryantherealtorcornist@gmail.com
608 E Hickory St # 128, Denton, TX, 76205, United States







