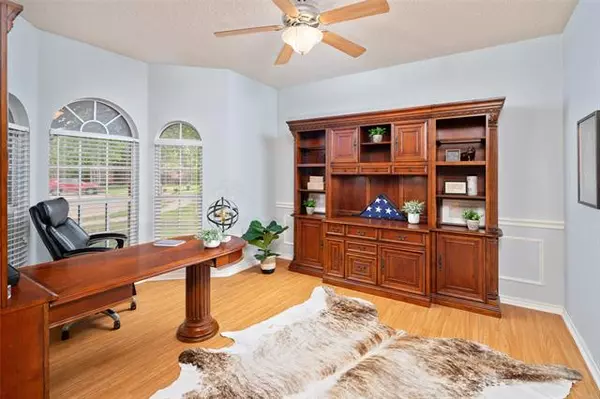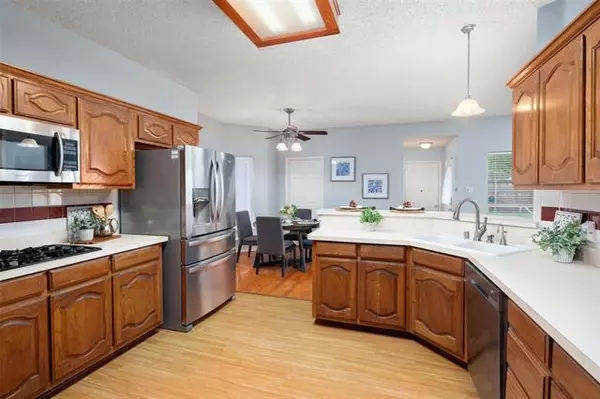$550,000
For more information regarding the value of a property, please contact us for a free consultation.
5 Beds
4 Baths
2,910 SqFt
SOLD DATE : 05/23/2022
Key Details
Property Type Single Family Home
Sub Type Single Family Residence
Listing Status Sold
Purchase Type For Sale
Square Footage 2,910 sqft
Price per Sqft $189
Subdivision Parkside 4 Ph C
MLS Listing ID 20038933
Sold Date 05/23/22
Style Traditional
Bedrooms 5
Full Baths 3
Half Baths 1
HOA Fees $27/ann
HOA Y/N Mandatory
Year Built 2002
Annual Tax Amount $8,047
Lot Size 8,276 Sqft
Acres 0.19
Property Description
Rare 5-bedroom gem, on a private cul-de-sac with Allen schools. This home offers impressive curb appeal with 3-car garage, fabulous oversized private backyard with pool and water feature, covered patio with ceiling fans and ambiance lighting. Downstairs offers office, open-concept living and dining, fireplace and spacious owners wing with en-suite bath. Kitchen offers double ovens, gas cooktop, loads of storage and stainless steel appliances. Upstairs are the spacious secondary split bedrooms with walk-in closets, extra hallway closets on each side with central game-room for easy entertaining. Close to shopping, dining, and parks!
Location
State TX
County Collin
Community Curbs, Sidewalks
Direction From HWY 75 go east on Exchange Pkwy, Turn right onto N Allen Heights Dr, Turn left onto Edelweiss Dr, Turn right onto Azalea Dr, Turn right onto Norfolk Ct, Destination is on your right.
Rooms
Dining Room 1
Interior
Interior Features Cable TV Available, Decorative Lighting, Eat-in Kitchen, High Speed Internet Available, Pantry, Vaulted Ceiling(s), Walk-In Closet(s)
Heating Central, Fireplace(s), Natural Gas
Cooling Attic Fan, Ceiling Fan(s), Central Air, Electric, Multi Units
Flooring Carpet, Ceramic Tile, Laminate, Wood
Fireplaces Number 1
Fireplaces Type Brick, Gas Logs
Appliance Dishwasher, Disposal, Gas Cooktop, Microwave, Double Oven, Plumbed for Ice Maker
Heat Source Central, Fireplace(s), Natural Gas
Laundry Electric Dryer Hookup, Utility Room, Full Size W/D Area, Washer Hookup
Exterior
Exterior Feature Covered Patio/Porch, Rain Gutters, Outdoor Living Center
Garage Spaces 3.0
Fence Wood
Pool In Ground, Vinyl, Water Feature
Community Features Curbs, Sidewalks
Utilities Available All Weather Road, City Sewer, City Water, Curbs
Roof Type Composition
Garage Yes
Private Pool 1
Building
Lot Description Acreage, Cul-De-Sac, Few Trees, Interior Lot, Lrg. Backyard Grass, Sprinkler System, Subdivision
Story Two
Foundation Slab
Structure Type Brick
Schools
School District Allen Isd
Others
Ownership Athena & Brian Smith
Acceptable Financing Cash, Conventional, Lease Back
Listing Terms Cash, Conventional, Lease Back
Financing Conventional
Special Listing Condition Survey Available
Read Less Info
Want to know what your home might be worth? Contact us for a FREE valuation!

Our team is ready to help you sell your home for the highest possible price ASAP

©2024 North Texas Real Estate Information Systems.
Bought with Patricia Manos • Ebby Halliday, REALTORS McKinney

"My job is to find and attract mastery-based agents to the office, protect the culture, and make sure everyone is happy! "
ryantherealtorcornist@gmail.com
608 E Hickory St # 128, Denton, TX, 76205, United States







