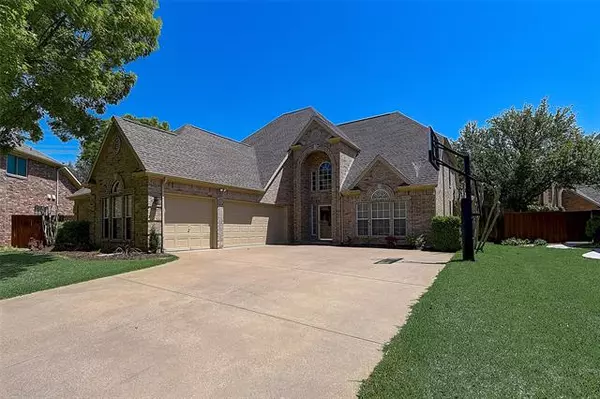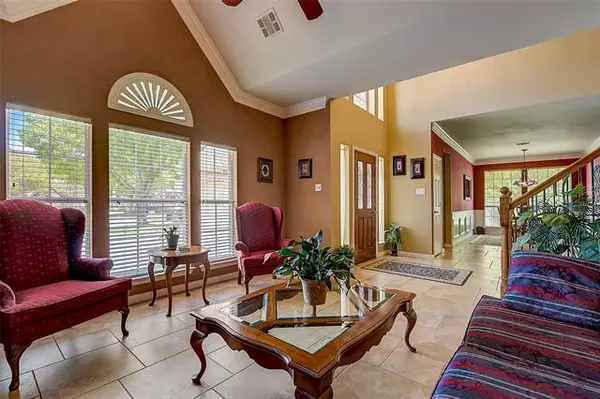$699,900
For more information regarding the value of a property, please contact us for a free consultation.
4 Beds
5 Baths
3,300 SqFt
SOLD DATE : 05/25/2022
Key Details
Property Type Single Family Home
Sub Type Single Family Residence
Listing Status Sold
Purchase Type For Sale
Square Footage 3,300 sqft
Price per Sqft $212
Subdivision Wellington Of Flower Mound Ph
MLS Listing ID 20032871
Sold Date 05/25/22
Style Traditional
Bedrooms 4
Full Baths 4
Half Baths 1
HOA Fees $34
HOA Y/N Mandatory
Year Built 1995
Annual Tax Amount $9,293
Lot Size 0.266 Acres
Acres 0.266
Property Description
MULTI OFFERS RECEIVED HIGHEST AND BEST DUE TUESDAY 5:00PM ****Stately Flower Mound beauty with a pool! On-trend style with plantation shutters, wrought iron baluster, and lots of natural light throughout the house accentuating the neutral color palette that goes with any decor. Eat-in kitchen equipped with upgraded stainless steel appliances, granite counters, and island opens to the bright living room anchored by the floor-to-ceiling stone fireplace and backyard views. Primary suite boasts a lovely bath with jetted tub, separate vanities, and an oversized glass shower. Fresh flooring and carpet. Upstairs media room with 100in screen, electronics, built-in sound system, and recliner chairs. All bedrooms come with an en-suite bath. 3-Car Garage with large driveway and basketball goal. Enjoy Texas summers with your covered patio, huge side yard, and fabulous pool and spa, updated with new pool plaster, coping, and heater. MUST SEE!
Location
State TX
County Denton
Community Club House, Community Pool, Fishing, Fitness Center, Greenbelt, Jogging Path/Bike Path, Park, Playground, Pool
Direction Take I-35E N, Texas 114 TEXpress and FM2499 to Gerault Rd in Flower Mound. Follow Gerault Rd and Flower Mound Rd to Furlong Ct.
Rooms
Dining Room 2
Interior
Interior Features Decorative Lighting, Eat-in Kitchen, Flat Screen Wiring, High Speed Internet Available, Loft, Open Floorplan, Sound System Wiring, Vaulted Ceiling(s), Wainscoting, Wired for Data
Heating Central, Electric, ENERGY STAR Qualified Equipment, Natural Gas
Cooling Ceiling Fan(s), Central Air, Electric, Gas, Multi Units
Flooring Carpet, Ceramic Tile, Linoleum
Fireplaces Number 1
Fireplaces Type Decorative, Gas Logs, Gas Starter, Stone
Appliance Dishwasher, Electric Cooktop, Electric Oven, Microwave, Convection Oven, Plumbed For Gas in Kitchen, Plumbed for Ice Maker, Vented Exhaust Fan
Heat Source Central, Electric, ENERGY STAR Qualified Equipment, Natural Gas
Laundry Electric Dryer Hookup, Gas Dryer Hookup, Utility Room, Full Size W/D Area, Washer Hookup
Exterior
Exterior Feature Rain Gutters
Garage Spaces 3.0
Fence Back Yard, Wood
Pool Fenced, Gunite, Heated, In Ground, Pool Sweep, Pool/Spa Combo, Private, Separate Spa/Hot Tub, Sport, Waterfall
Community Features Club House, Community Pool, Fishing, Fitness Center, Greenbelt, Jogging Path/Bike Path, Park, Playground, Pool
Utilities Available City Sewer, City Water, Co-op Electric, Electricity Connected, Individual Gas Meter, Individual Water Meter, Natural Gas Available, Underground Utilities
Roof Type Shingle
Garage Yes
Private Pool 1
Building
Lot Description Cul-De-Sac, Few Trees, Landscaped, Level, Lrg. Backyard Grass, Sloped, Sprinkler System, Subdivision
Story Two
Foundation Slab
Structure Type Brick,Siding
Schools
School District Lewisville Isd
Others
Restrictions Architectural,Building,Easement(s),No Livestock
Ownership On File
Acceptable Financing Cash, Conventional
Listing Terms Cash, Conventional
Financing Conventional
Special Listing Condition Utility Easement
Read Less Info
Want to know what your home might be worth? Contact us for a FREE valuation!

Our team is ready to help you sell your home for the highest possible price ASAP

©2025 North Texas Real Estate Information Systems.
Bought with George Gewinner • Redfin Corporation
"My job is to find and attract mastery-based agents to the office, protect the culture, and make sure everyone is happy! "
ryantherealtorcornist@gmail.com
608 E Hickory St # 128, Denton, TX, 76205, United States







