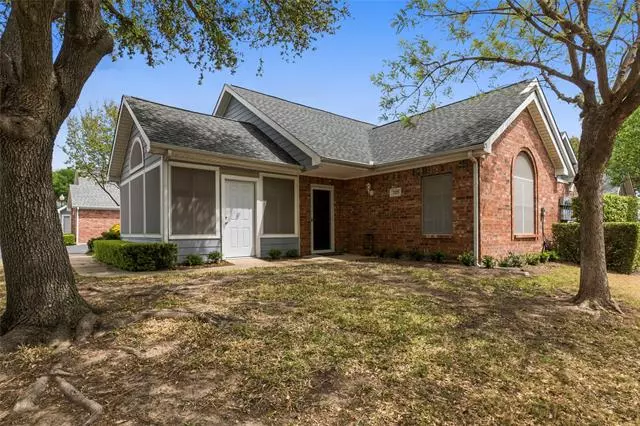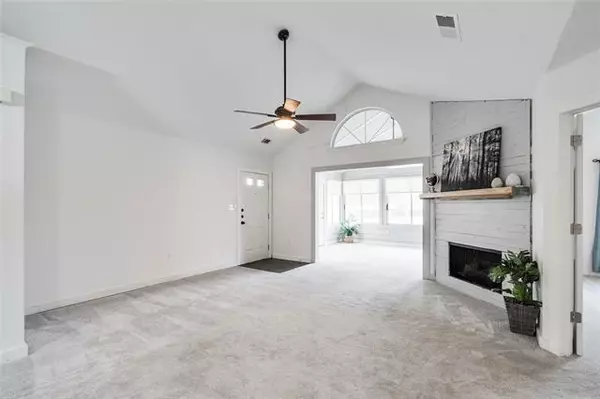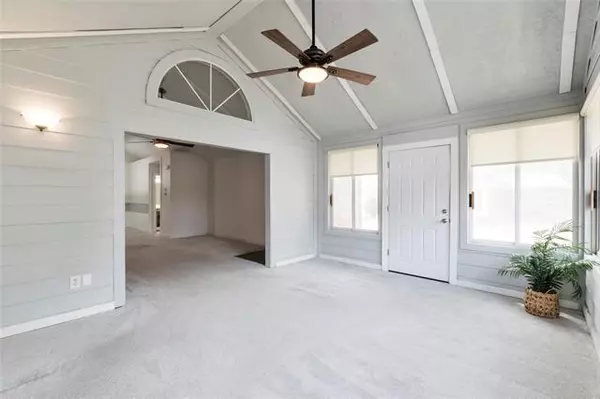$299,000
For more information regarding the value of a property, please contact us for a free consultation.
2 Beds
2 Baths
1,501 SqFt
SOLD DATE : 05/18/2022
Key Details
Property Type Condo
Sub Type Condominium
Listing Status Sold
Purchase Type For Sale
Square Footage 1,501 sqft
Price per Sqft $199
Subdivision Villas Of Bedford Condos
MLS Listing ID 20015956
Sold Date 05/18/22
Style Traditional
Bedrooms 2
Full Baths 2
HOA Fees $485/mo
HOA Y/N Mandatory
Year Built 1999
Annual Tax Amount $5,603
Lot Size 2,700 Sqft
Acres 0.062
Property Description
GREAT LOCATION! Rare Condo For Sale in the Popular Gated Community at Villas of Bedford Condos! Near 121, 183 & less than 10 minutes to DFW Airport. Desirable One-Story 2-2-2 Split Bed & Bath Floorplan on a corner with Shade Trees; UPDATES: Wood LVP Floors, Carpet & Padding, Designer Lighting, Wood Wall Accents, Fixtures, Interior Paint & more; Stainless Steel Appliances & Under Cabinet Lighting; Refrigerator & Washer-Dryer Included! Extra Wall AC-Heat Unit in enclosed Sunroom FLEX Space perfect for 2nd Living Area, Office, Exercise or Craft room, etc.; Spacious Walk-In Closets & Walk-In Shower & Rain Shower Heads; Vaulted Ceilings with tons of Natural Light; Large Garage w Storage Cabinets & Epoxy Floors; Monthly HOA Fee Includes: Community Pool, Grill, Clubhouse, Fitness Center, Putting Green, Shuffleboard, Landscaping, Watering, Exterior Insurance & Maintenance + Basic Cable for virtually maintenance free living! Lock & Go! Close to Shopping, Restaurants, Medical Services & more!
Location
State TX
County Tarrant
Community Club House, Community Pool, Community Sprinkler, Curbs, Gated
Direction HWY 121 to Murphy Dr-Westpark Way exit; Go North on Murphy Dr; Go Left on Bedford Rd; Go Left on Jennifer Lane into Villas at Bedford Condominium; Enter code for Front Gate and turn Right; Turn Left on Countryside Dr; Home on the Left
Rooms
Dining Room 1
Interior
Interior Features Decorative Lighting, Eat-in Kitchen, Open Floorplan, Pantry, Vaulted Ceiling(s), Walk-In Closet(s)
Heating Central, Fireplace(s), Other
Cooling Ceiling Fan(s), Central Air, Other
Flooring Carpet, Luxury Vinyl Plank
Fireplaces Number 1
Fireplaces Type Gas Logs, Gas Starter, Living Room
Appliance Dishwasher, Disposal, Electric Oven, Electric Water Heater, Ice Maker, Microwave, Plumbed For Gas in Kitchen, Refrigerator
Heat Source Central, Fireplace(s), Other
Laundry Electric Dryer Hookup, Utility Room, Full Size W/D Area, Washer Hookup
Exterior
Garage Spaces 2.0
Fence None
Community Features Club House, Community Pool, Community Sprinkler, Curbs, Gated
Utilities Available Asphalt, City Sewer, City Water, Co-op Electric, Curbs, Individual Gas Meter, Individual Water Meter, Underground Utilities
Roof Type Composition
Garage Yes
Building
Lot Description Corner Lot, Few Trees, Landscaped, Sprinkler System, Subdivision
Story One
Foundation Slab
Structure Type Brick,Frame,Siding,Wood
Schools
School District Hurst-Euless-Bedford Isd
Others
Ownership See Tax Records
Acceptable Financing Cash, Conventional, FHA, VA Loan
Listing Terms Cash, Conventional, FHA, VA Loan
Financing Conventional
Special Listing Condition Aerial Photo
Read Less Info
Want to know what your home might be worth? Contact us for a FREE valuation!

Our team is ready to help you sell your home for the highest possible price ASAP

©2024 North Texas Real Estate Information Systems.
Bought with Angie Anderson • JPAR Keller

"My job is to find and attract mastery-based agents to the office, protect the culture, and make sure everyone is happy! "
ryantherealtorcornist@gmail.com
608 E Hickory St # 128, Denton, TX, 76205, United States







