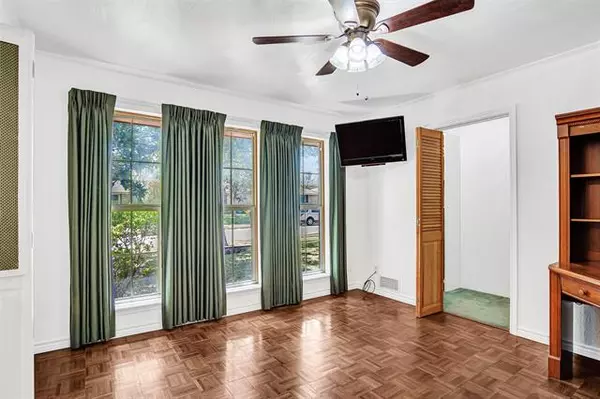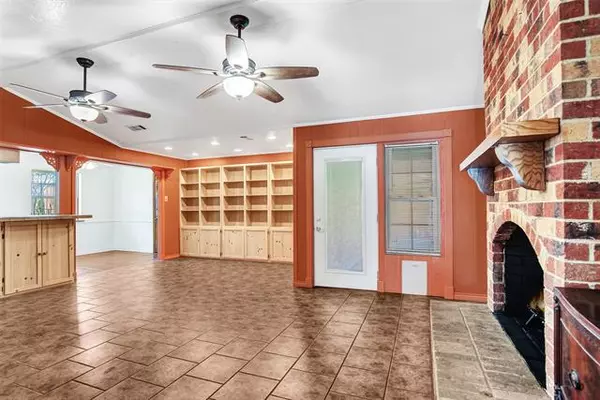$310,000
For more information regarding the value of a property, please contact us for a free consultation.
4 Beds
2 Baths
1,820 SqFt
SOLD DATE : 05/11/2022
Key Details
Property Type Single Family Home
Sub Type Single Family Residence
Listing Status Sold
Purchase Type For Sale
Square Footage 1,820 sqft
Price per Sqft $170
Subdivision Southgate Acres 01
MLS Listing ID 20033040
Sold Date 05/11/22
Style Traditional
Bedrooms 4
Full Baths 2
HOA Y/N None
Year Built 1970
Annual Tax Amount $5,518
Lot Size 8,712 Sqft
Acres 0.2
Lot Dimensions 120x70
Property Description
Beautiful home with custom upgrades you'll fall in love with! Spacious floor plan, tons of built-ins and storage everywhere. Fourth bedroom makes an excellent home office! Just a few of the custom touches: roof, windows, tankless water heater (2022), 14x11 workshop with electric, storage shed, HUGE custom wood treehouse and playground, FOUR ovens (two 24 inch and two 30 inch, perfect if you love to bake!), 5 burner gas cooktop, oversized utility room...and so much more! Owner pride definitely shows in every room, including the master suite with a private door to the backyard and an updated bath with jet tub, large walk-in shower, dual vanities and even more storage! Two blocks to Roach Elementary and Buddy Graham Park with playground and walking trail. Tile and wood floors throughout - two bedrooms with parquet wood! Relax outside on the large covered patio that leads to the workshop and access to the driveway. Close to 635 and easy access to Dallas!
Location
State TX
County Dallas
Direction From 635, take exit 12 for TX-78, right on S Garland Ave, left on NW Hwy, left on Jackson, right on Lexington
Rooms
Dining Room 2
Interior
Interior Features Built-in Features, Cable TV Available, Decorative Lighting, Eat-in Kitchen, High Speed Internet Available, Open Floorplan, Pantry, Tile Counters, Vaulted Ceiling(s), Walk-In Closet(s)
Heating Central, Natural Gas
Cooling Ceiling Fan(s), Central Air, Electric
Flooring Carpet, Ceramic Tile, Parquet, Tile, Wood
Fireplaces Number 1
Fireplaces Type Brick, Wood Burning Stove
Appliance Dishwasher, Disposal, Electric Oven, Gas Cooktop, Microwave, Convection Oven, Plumbed For Gas in Kitchen, Tankless Water Heater
Heat Source Central, Natural Gas
Laundry Gas Dryer Hookup, Utility Room, Full Size W/D Area, Washer Hookup
Exterior
Exterior Feature Covered Patio/Porch, Garden(s), Playground, Storage, Other
Garage Spaces 2.0
Fence Wood
Utilities Available Alley, Cable Available, City Sewer, City Water, Concrete, Curbs, Individual Gas Meter, Individual Water Meter, Sidewalk
Roof Type Composition
Garage Yes
Building
Lot Description Few Trees, Interior Lot, Landscaped, Subdivision
Story One
Foundation Combination, Pillar/Post/Pier
Structure Type Brick
Schools
School District Garland Isd
Others
Ownership See Agent
Acceptable Financing Cash, Conventional, FHA, VA Loan
Listing Terms Cash, Conventional, FHA, VA Loan
Financing VA
Read Less Info
Want to know what your home might be worth? Contact us for a FREE valuation!

Our team is ready to help you sell your home for the highest possible price ASAP

©2024 North Texas Real Estate Information Systems.
Bought with Paula Clark • Ebby Halliday, REALTORS

"My job is to find and attract mastery-based agents to the office, protect the culture, and make sure everyone is happy! "
ryantherealtorcornist@gmail.com
608 E Hickory St # 128, Denton, TX, 76205, United States







