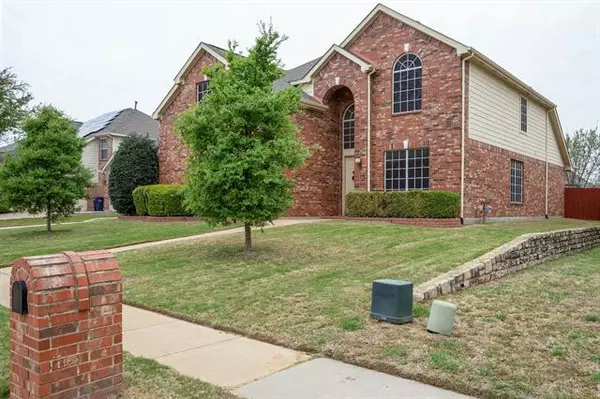$595,000
For more information regarding the value of a property, please contact us for a free consultation.
5 Beds
3 Baths
3,525 SqFt
SOLD DATE : 05/18/2022
Key Details
Property Type Single Family Home
Sub Type Single Family Residence
Listing Status Sold
Purchase Type For Sale
Square Footage 3,525 sqft
Price per Sqft $168
Subdivision Chapel Hill Dev Add Ph Ii
MLS Listing ID 20031478
Sold Date 05/18/22
Style Traditional
Bedrooms 5
Full Baths 3
HOA Fees $29/ann
HOA Y/N Mandatory
Year Built 2003
Annual Tax Amount $9,383
Lot Size 9,583 Sqft
Acres 0.22
Property Description
Attractive 5 bedroom, 3 full bath home with 3 car garage. This property was designed for a main Living Room plus a Living Room Dining Room combination that is functioning as an Office Dining Room combination. Incredible storage bonus with large storage closets upstairs and downstairs. Smart home features include MyQ remote garage openers, Rachio Smart wireless Sprinkler Controller saves money and conserves water, video doorbell and Wi Fi thermostats. Tankless Water Heater, Radiant Barrier and solar screens on all windows. Large walk in closets in all bedrooms including storage under stairs on 1st floor. Upstairs closet is in the bonus room. Luxury vinyl plank on first floor except Ceramic Tile in Master Bath. Plush carpeting upstairs. AC unit installed April 2022 with 4 yr service included. Roof installed April 2021 with architectural shingles and warranty. Two fully decked attics. Located eight doors from neighborhood pond and walking path with benches. Highly sought after schools.
Location
State TX
County Denton
Community Curbs, Greenbelt, Jogging Path/Bike Path, Sidewalks
Direction From FM 407, North on FM2499 (Village Parkway), Left on Harlington, Right on Barley, Right on Garrett, Left on Amhurst, home is on the right.
Rooms
Dining Room 1
Interior
Interior Features Cable TV Available, Eat-in Kitchen, High Speed Internet Available, Kitchen Island, Loft, Open Floorplan, Vaulted Ceiling(s), Walk-In Closet(s)
Heating Central, Natural Gas, Zoned
Cooling Ceiling Fan(s), Central Air, Electric, Zoned
Flooring Carpet, Ceramic Tile, Luxury Vinyl Plank
Fireplaces Number 1
Fireplaces Type Gas Logs
Appliance Dishwasher, Disposal, Electric Oven, Gas Cooktop, Microwave, Plumbed for Ice Maker, Tankless Water Heater
Heat Source Central, Natural Gas, Zoned
Exterior
Exterior Feature Garden(s), Rain Gutters, Lighting
Garage Spaces 3.0
Fence Back Yard, Wood, Other
Community Features Curbs, Greenbelt, Jogging Path/Bike Path, Sidewalks
Utilities Available Cable Available, City Sewer, City Water, Curbs, Natural Gas Available, Sidewalk
Roof Type Composition
Garage Yes
Building
Lot Description Few Trees, Interior Lot, Landscaped, Lrg. Backyard Grass, Sprinkler System
Story Two
Foundation Slab
Structure Type Brick,Other
Schools
School District Lewisville Isd
Others
Acceptable Financing Cash, Conventional, FHA, VA Loan
Listing Terms Cash, Conventional, FHA, VA Loan
Financing Conventional
Read Less Info
Want to know what your home might be worth? Contact us for a FREE valuation!

Our team is ready to help you sell your home for the highest possible price ASAP

©2025 North Texas Real Estate Information Systems.
Bought with Brian White • eXp Realty LLC
"My job is to find and attract mastery-based agents to the office, protect the culture, and make sure everyone is happy! "
ryantherealtorcornist@gmail.com
608 E Hickory St # 128, Denton, TX, 76205, United States







