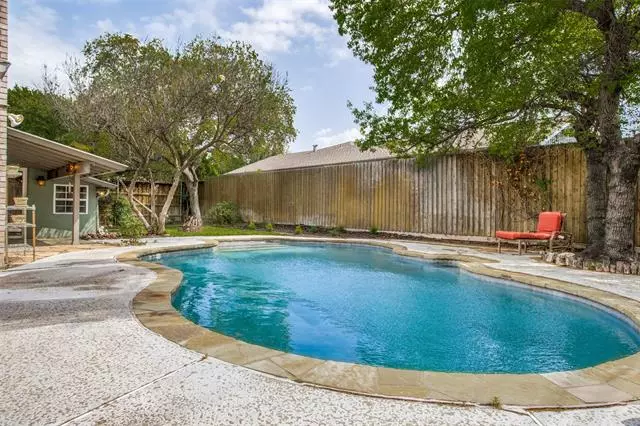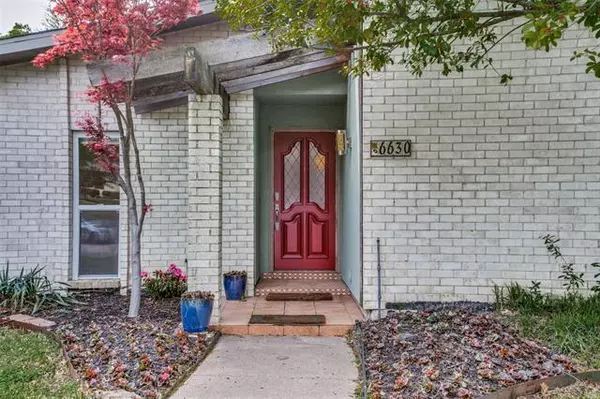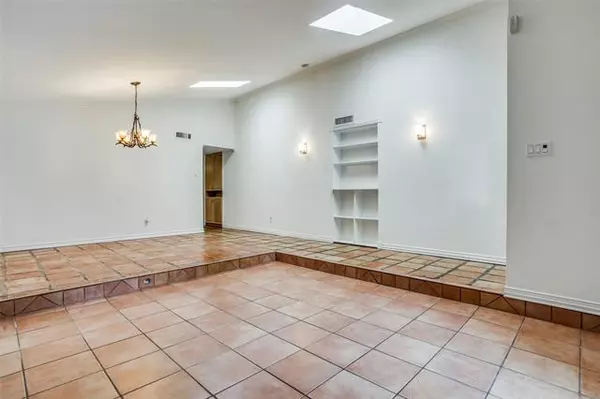$479,000
For more information regarding the value of a property, please contact us for a free consultation.
3 Beds
2 Baths
1,828 SqFt
SOLD DATE : 06/06/2022
Key Details
Property Type Single Family Home
Sub Type Single Family Residence
Listing Status Sold
Purchase Type For Sale
Square Footage 1,828 sqft
Price per Sqft $262
Subdivision Preston Meadows
MLS Listing ID 20032111
Sold Date 06/06/22
Style Traditional
Bedrooms 3
Full Baths 2
HOA Y/N None
Year Built 1971
Annual Tax Amount $8,215
Lot Size 9,801 Sqft
Acres 0.225
Lot Dimensions 85 x 115
Property Description
Great location in Preston Meadows, with lovely pool perfect for cooling off on hot summer days! This home has over 1800 SF of well-designed living space. The large living room at the front of the house opens to an enclosed spa that is also accessible from the patio. The dining room is adjacent... great for entertaining and enjoying the hot tub year round. All bedrooms are located down the hall, away from the living areas. The heart of the home is the open concept kitchen and family room with access to the covered patio and pool. There is also lots of grassy yard for play and pets. Most windows replaced, appliances newer, recent canned lighting in the kitchen. The greenbelt and Kiowa Park are just down the block. The Preston Meadows neighborhood is centrally located close to the new shopping and dining area at Arapaho and Hillcrest plus Trader Joes and shopping and dining in Addison are nearby.
Location
State TX
County Dallas
Direction From Preston and Arapaho, EAST on Arapaho to Meadowcreeek. SOUTH on Meadowcreek to Town Bluff. WEST on Town Bluff to 6630, mid block on the south side of the street. SIY
Rooms
Dining Room 1
Interior
Interior Features Cable TV Available, Eat-in Kitchen, High Speed Internet Available, Kitchen Island, Vaulted Ceiling(s), Walk-In Closet(s)
Heating Central, Natural Gas
Cooling Ceiling Fan(s), Electric
Flooring Ceramic Tile, Tile
Fireplaces Number 1
Fireplaces Type Family Room, Gas, Gas Logs, Gas Starter
Appliance Dishwasher, Disposal, Electric Oven, Electric Range
Heat Source Central, Natural Gas
Laundry Electric Dryer Hookup, Full Size W/D Area
Exterior
Exterior Feature Covered Patio/Porch, Rain Gutters
Garage Spaces 2.0
Fence Wood
Pool Gunite, In Ground, Separate Spa/Hot Tub
Utilities Available Alley, Cable Available, City Sewer, City Water
Roof Type Composition
Garage Yes
Private Pool 1
Building
Lot Description Few Trees, Interior Lot, Landscaped, Lrg. Backyard Grass, Sprinkler System
Story One
Foundation Slab
Structure Type Brick
Schools
School District Dallas Isd
Others
Ownership See Agent
Acceptable Financing Cash, Conventional
Listing Terms Cash, Conventional
Financing Conventional
Read Less Info
Want to know what your home might be worth? Contact us for a FREE valuation!

Our team is ready to help you sell your home for the highest possible price ASAP

©2024 North Texas Real Estate Information Systems.
Bought with Maggie Parks • Rogers Healy and Associates

"My job is to find and attract mastery-based agents to the office, protect the culture, and make sure everyone is happy! "
ryantherealtorcornist@gmail.com
608 E Hickory St # 128, Denton, TX, 76205, United States







