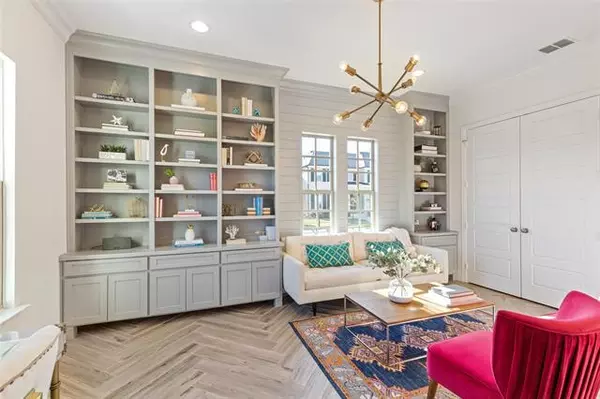$1,590,000
For more information regarding the value of a property, please contact us for a free consultation.
5 Beds
5 Baths
4,816 SqFt
SOLD DATE : 05/02/2022
Key Details
Property Type Single Family Home
Sub Type Single Family Residence
Listing Status Sold
Purchase Type For Sale
Square Footage 4,816 sqft
Price per Sqft $330
Subdivision The Canals At Grand Park
MLS Listing ID 20027440
Sold Date 05/02/22
Bedrooms 5
Full Baths 4
Half Baths 1
HOA Fees $190/qua
HOA Y/N Mandatory
Year Built 2016
Annual Tax Amount $15,869
Lot Size 0.255 Acres
Acres 0.255
Property Description
Spectacular white painted brick Drees custom home on premium greenbelt corner lot in sought-after Canals at Grand Park! The large front patio invites you into a light & bright entry w wood floors & stairs & a captivating study. Open concept living w large sliding doors for extended outdoor living to patio & pool-sized yard. Large gourmet kitchen is an entertainer & chef's dream with oversized island, dbl ovens, 6 burner stove, ss appl & sink, pull out trash & walk-in pantry. Flex space off the luxurious primary suite & spa-like bath is perfect for second office, exercise room or nursery. Private guest BR with en-suite bath on first floor. Designer touches throughout from statement built-ins and herringbone pattern floors to modern light fixtures & millwork, wine bar & mud room. 3 BRs, game & media rooms upstairs. Steps to state of the art amenities: clubhouse w two pools, games, fitness center, mtg rooms, the list goes on! Zoned to highly desired Wakeland HS. Move-in ready. Must See!
Location
State TX
County Denton
Community Club House, Community Pool, Curbs, Fitness Center, Greenbelt, Jogging Path/Bike Path, Park, Playground, Pool, Sidewalks
Direction Please use GPS
Rooms
Dining Room 2
Interior
Interior Features Built-in Features, Cable TV Available, Chandelier, Decorative Lighting, Double Vanity, Dry Bar, Eat-in Kitchen, Flat Screen Wiring, High Speed Internet Available, Kitchen Island, Loft, Natural Woodwork, Open Floorplan, Paneling, Pantry, Smart Home System, Sound System Wiring, Vaulted Ceiling(s), Wainscoting, Walk-In Closet(s)
Heating Central, Fireplace(s), Natural Gas
Cooling Ceiling Fan(s), Electric
Flooring Carpet, Ceramic Tile, Wood
Fireplaces Number 1
Fireplaces Type Gas, Gas Logs, Gas Starter, Living Room
Appliance Dishwasher, Disposal, Gas Cooktop, Microwave, Double Oven
Heat Source Central, Fireplace(s), Natural Gas
Laundry Utility Room, Full Size W/D Area, Washer Hookup
Exterior
Exterior Feature Covered Patio/Porch, Rain Gutters, Lighting, Outdoor Living Center, Private Yard
Garage Spaces 2.0
Fence Wood
Community Features Club House, Community Pool, Curbs, Fitness Center, Greenbelt, Jogging Path/Bike Path, Park, Playground, Pool, Sidewalks
Utilities Available City Sewer, City Water, Curbs, Underground Utilities
Roof Type Composition
Garage Yes
Building
Lot Description Adjacent to Greenbelt, Corner Lot, Greenbelt, Landscaped, Lrg. Backyard Grass, Park View, Sprinkler System
Story Two
Foundation Slab
Structure Type Brick
Schools
School District Frisco Isd
Others
Ownership See Tax
Acceptable Financing Cash, Conventional, FHA, VA Loan
Listing Terms Cash, Conventional, FHA, VA Loan
Financing Cash
Read Less Info
Want to know what your home might be worth? Contact us for a FREE valuation!

Our team is ready to help you sell your home for the highest possible price ASAP

©2025 North Texas Real Estate Information Systems.
Bought with Dena Malasek • Monument Realty
"My job is to find and attract mastery-based agents to the office, protect the culture, and make sure everyone is happy! "
ryantherealtorcornist@gmail.com
608 E Hickory St # 128, Denton, TX, 76205, United States







