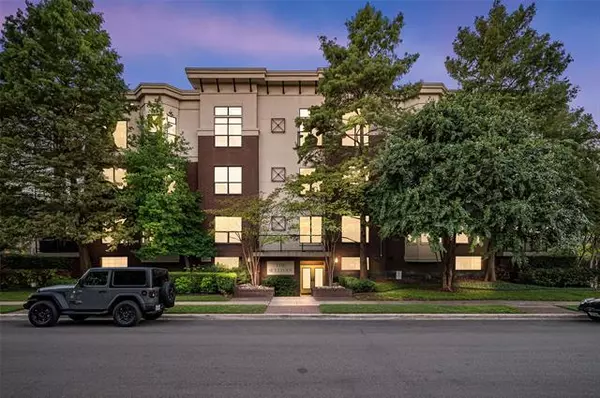$385,000
For more information regarding the value of a property, please contact us for a free consultation.
1 Bed
2 Baths
1,231 SqFt
SOLD DATE : 05/16/2022
Key Details
Property Type Condo
Sub Type Condominium
Listing Status Sold
Purchase Type For Sale
Square Footage 1,231 sqft
Price per Sqft $312
Subdivision Sullivan-Gilbert Condos
MLS Listing ID 20030898
Sold Date 05/16/22
Style Contemporary/Modern,Traditional
Bedrooms 1
Full Baths 2
HOA Fees $382/mo
HOA Y/N Mandatory
Year Built 2004
Lot Size 0.542 Acres
Acres 0.542
Property Description
COMPLETELY REMODELED NEAR HIGHLAND PARK. Be close to work, friends and community at this like-new condo finished with designer upgrades. This is a rare chance to own LUXURY at The Sullivan, two blocks from Highland Park near UT Southwestern, SMU and downtown. This sleek unit was converted from a two-bedroom floorplan with two full baths to a large one-bedroom with a second living area that doubles as a study or second sleeping den. Museum-finish walls, walnut-veneer cabinets in the closets and baths, exotic quartzite countertops, designer light fixtures, Sonos speakers and white oak floors. The kitchen offers a waterfall island and wine fridge. A covered patio with sitting area on the balcony looks out on mature trees. The primary suite offers a soaker tub, walk-in shower, dual sinks, and a walk-in closet. Remote access lets you easily come and go from the building and parking garage, where there are two reserved parking spaces and deeded personal storage unit.
Location
State TX
County Dallas
Community Common Elevator, Community Sprinkler, Gated, Perimeter Fencing
Direction South of Highland Park and north of Lemmon Avenue on the corner of Herschel and Gilbert. Park on street on Gilbert near entrance to building. #106 is on the first floor above the garage, take the elevator to #1 and left to the end of the hallway.
Rooms
Dining Room 1
Interior
Interior Features Built-in Wine Cooler, Cable TV Available, Decorative Lighting, High Speed Internet Available, Sound System Wiring
Heating Central, Electric
Cooling Ceiling Fan(s), Central Air, Electric
Flooring Ceramic Tile, Wood
Appliance Built-in Refrigerator, Dishwasher, Disposal, Electric Oven, Electric Water Heater, Microwave, Refrigerator, Vented Exhaust Fan
Heat Source Central, Electric
Laundry Electric Dryer Hookup, Full Size W/D Area
Exterior
Exterior Feature Balcony, Covered Patio/Porch, Lighting, Private Yard
Garage Spaces 2.0
Fence Electric, Metal
Community Features Common Elevator, Community Sprinkler, Gated, Perimeter Fencing
Utilities Available City Sewer, City Water, Sidewalk
Roof Type Composition
Garage Yes
Building
Lot Description Corner Lot, Few Trees, Landscaped
Story One
Foundation Other
Structure Type Concrete,Steel Siding,Wood
Schools
School District Dallas Isd
Others
Restrictions No Known Restriction(s)
Ownership See Agent
Acceptable Financing Cash, Other
Listing Terms Cash, Other
Financing Cash
Special Listing Condition Owner/ Agent, Res. Service Contract
Read Less Info
Want to know what your home might be worth? Contact us for a FREE valuation!

Our team is ready to help you sell your home for the highest possible price ASAP

©2025 North Texas Real Estate Information Systems.
Bought with Gayle Johansen • Briggs Freeman Sotheby's Int'l
"My job is to find and attract mastery-based agents to the office, protect the culture, and make sure everyone is happy! "
ryantherealtorcornist@gmail.com
608 E Hickory St # 128, Denton, TX, 76205, United States







