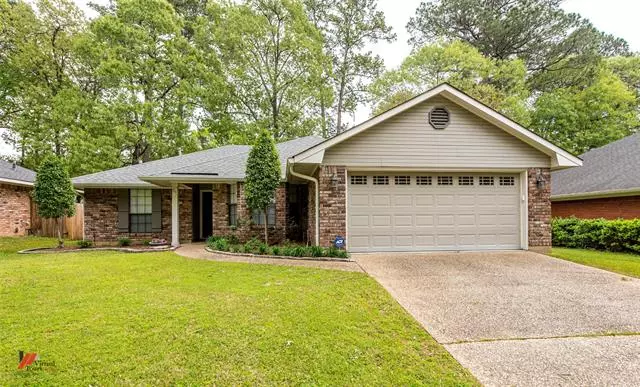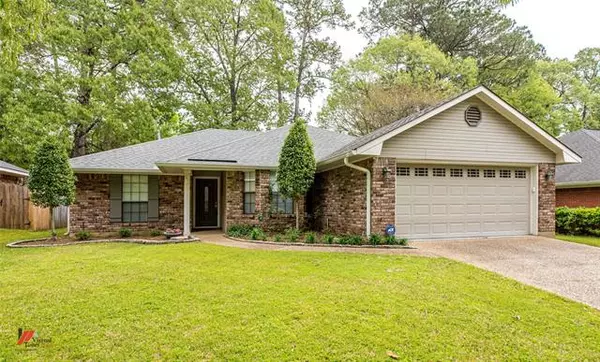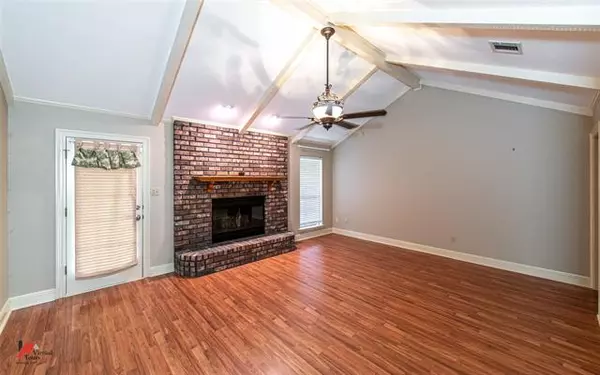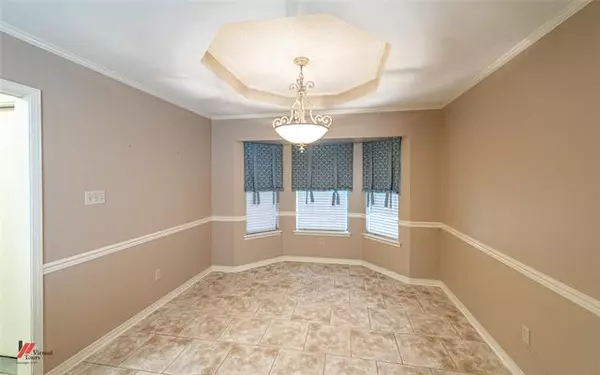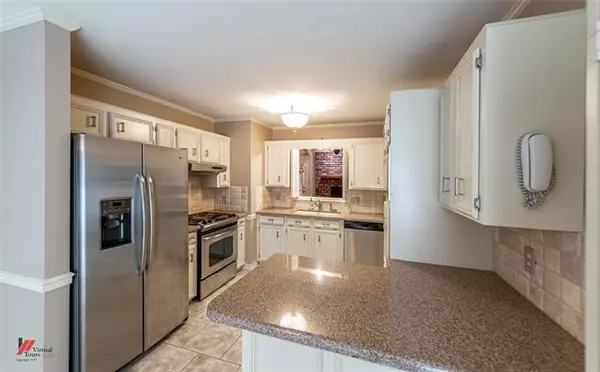$199,900
For more information regarding the value of a property, please contact us for a free consultation.
3 Beds
2 Baths
1,601 SqFt
SOLD DATE : 05/25/2022
Key Details
Property Type Single Family Home
Sub Type Single Family Residence
Listing Status Sold
Purchase Type For Sale
Square Footage 1,601 sqft
Price per Sqft $124
Subdivision New Castle Subn
MLS Listing ID 20028747
Sold Date 05/25/22
Bedrooms 3
Full Baths 2
HOA Y/N None
Year Built 1987
Lot Size 8,624 Sqft
Acres 0.198
Lot Dimensions 130x66x130x67
Property Description
Immaculate home in New Castle with fresh paint, newer fixtures, HVAC & Roof. Cathedral ceiling den with brick fireplace. Laminate wood floors in all living areas. Kitchen has quartz counters, farm style sink, stainless steel stove, fridge, dishwasher and microwave. Dining area with Bay Window. Remote Master Bedroom and Bath with small off room for storage, computer nook, office etc. Bath has double sinks and two Walk In closets, Garden Tub, and separate shower. Two Bedrooms and hall bath on the other side of the home. Covered patio, private fenced backyard. Sprinkler System in the front yard, Security System, and a Two car Garage.
Location
State LA
County Caddo
Direction Google Maps
Rooms
Dining Room 1
Interior
Interior Features Cathedral Ceiling(s), Eat-in Kitchen, Walk-In Closet(s)
Heating Central, Fireplace Insert, Natural Gas
Cooling Central Air, Electric, Roof Turbine(s)
Flooring Ceramic Tile, Laminate
Fireplaces Type Brick, Den, Gas, Gas Logs, Gas Starter, Glass Doors, Insert
Appliance Dishwasher, Disposal, Electric Range, Microwave, Refrigerator
Heat Source Central, Fireplace Insert, Natural Gas
Laundry Electric Dryer Hookup, Utility Room, Washer Hookup
Exterior
Garage Spaces 2.0
Fence Back Yard, Privacy, Wood
Utilities Available City Sewer, City Water, Electricity Connected, Individual Gas Meter, Individual Water Meter
Roof Type Shingle
Garage Yes
Building
Lot Description Interior Lot, Sprinkler System
Story One
Foundation Slab
Structure Type Brick
Schools
School District Caddo Psb
Others
Ownership Owner
Acceptable Financing Cash, Conventional
Listing Terms Cash, Conventional
Financing VA
Read Less Info
Want to know what your home might be worth? Contact us for a FREE valuation!

Our team is ready to help you sell your home for the highest possible price ASAP

©2025 North Texas Real Estate Information Systems.
Bought with Karen Hoell • RE/MAX Real Estate Services
"My job is to find and attract mastery-based agents to the office, protect the culture, and make sure everyone is happy! "
ryantherealtorcornist@gmail.com
608 E Hickory St # 128, Denton, TX, 76205, United States


