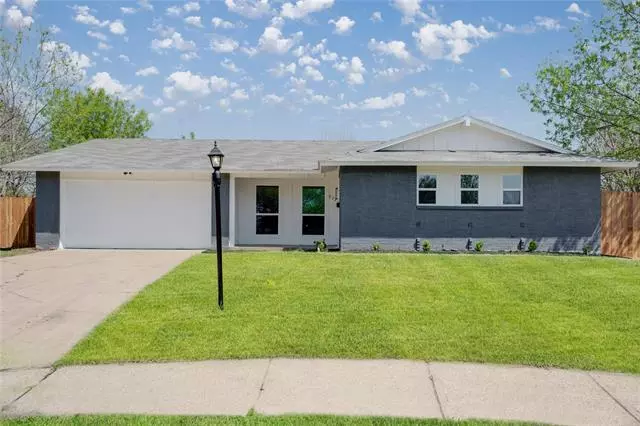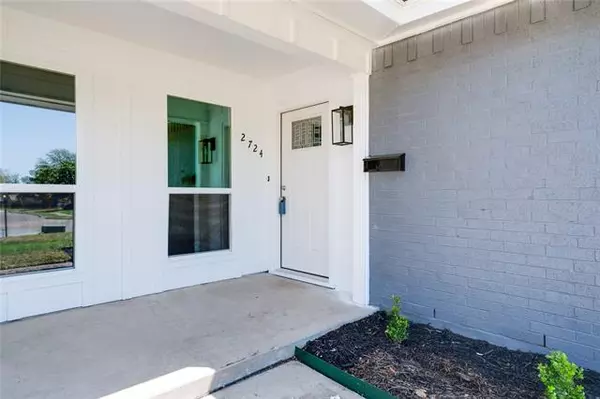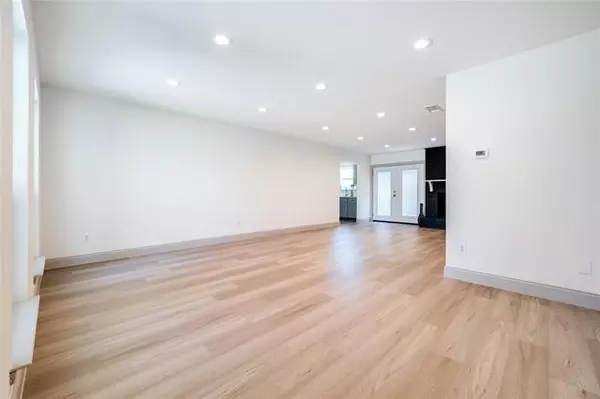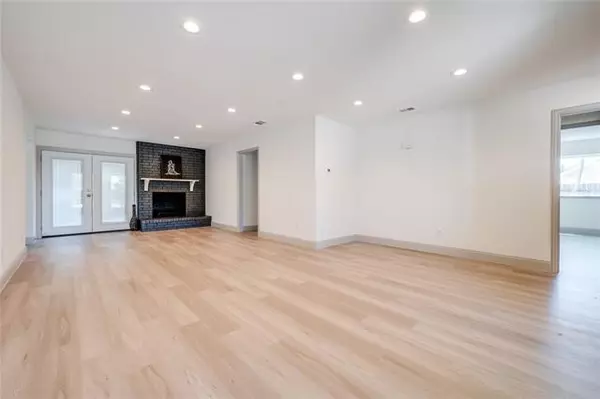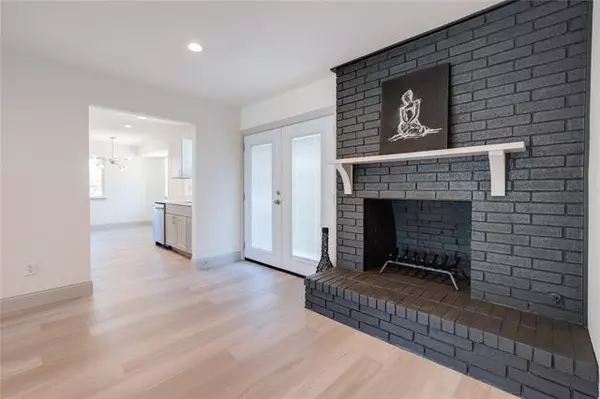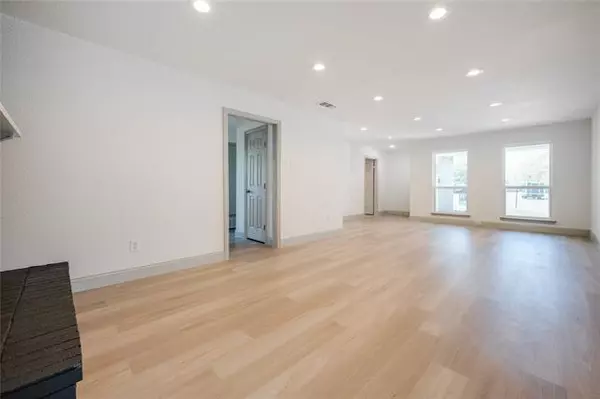$385,000
For more information regarding the value of a property, please contact us for a free consultation.
3 Beds
2 Baths
1,496 SqFt
SOLD DATE : 05/06/2022
Key Details
Property Type Single Family Home
Sub Type Single Family Residence
Listing Status Sold
Purchase Type For Sale
Square Footage 1,496 sqft
Price per Sqft $257
Subdivision Crestview East 02
MLS Listing ID 20026319
Sold Date 05/06/22
Style Traditional
Bedrooms 3
Full Baths 2
HOA Y/N None
Year Built 1964
Annual Tax Amount $6,795
Lot Size 0.300 Acres
Acres 0.3
Property Description
Fully renovated East Dallas Mid Century Modern perched on a quiet, oversized cul de sac lot. Located just a hop & skip away from the highly acclaimed Bishop Lynch High School. Upon entry you will be welcomed by an oversized living area equipped with a cozy wood burning fireplace. Light & bright, this home shines with tons of natural light through the brand new windows & updated recessed lighting in abundance throughout. Dine In Kitchen is just off the living area offering ease of access when entertaining complete with modernized fixtures, SS appliances, quartz counter tops, new cabinets and laundry room access. Master is privately located boasting the most gorgeous ensuite bathroom with a sliding barn door entry, floor to ceiling custom tiled shower with frameless glass and double vanity. Secondary bedrooms located toward back of home sharing a beautiful hall tub-shower combo bathroom. Endless backyard possibilities welcome large get togethers, a pool or the best life for your pets!
Location
State TX
County Dallas
Direction Use GPS. Nearest intersection is Peavy Rd & Ferguson. Located close to Bishop Lynch High School
Rooms
Dining Room 2
Interior
Interior Features Decorative Lighting, Double Vanity, Eat-in Kitchen, High Speed Internet Available, Walk-In Closet(s)
Heating Central, Fireplace(s), Natural Gas
Cooling Central Air
Flooring Carpet, Luxury Vinyl Plank
Fireplaces Number 1
Fireplaces Type Gas Starter, Masonry, Raised Hearth, Wood Burning
Appliance Dishwasher, Disposal, Electric Oven, Electric Range, Gas Water Heater, Microwave
Heat Source Central, Fireplace(s), Natural Gas
Laundry Electric Dryer Hookup, Utility Room, Full Size W/D Area, Washer Hookup
Exterior
Exterior Feature Covered Patio/Porch, Private Yard
Garage Spaces 2.0
Fence Back Yard, Fenced, Full, Wood
Utilities Available Cable Available, City Sewer, City Water, Concrete, Curbs, Individual Gas Meter, Individual Water Meter, Sidewalk, Underground Utilities
Roof Type Composition
Garage Yes
Building
Lot Description Cul-De-Sac, Few Trees, Landscaped, Lrg. Backyard Grass
Story One
Foundation Slab
Structure Type Brick
Schools
School District Dallas Isd
Others
Ownership Panvel Inc.
Acceptable Financing 1031 Exchange, Cash, Conventional, FHA, VA Loan
Listing Terms 1031 Exchange, Cash, Conventional, FHA, VA Loan
Financing Conventional
Special Listing Condition Aerial Photo, Survey Available
Read Less Info
Want to know what your home might be worth? Contact us for a FREE valuation!

Our team is ready to help you sell your home for the highest possible price ASAP

©2025 North Texas Real Estate Information Systems.
Bought with Dianna Cabello • Keller Williams Realty
"My job is to find and attract mastery-based agents to the office, protect the culture, and make sure everyone is happy! "
ryantherealtorcornist@gmail.com
608 E Hickory St # 128, Denton, TX, 76205, United States


