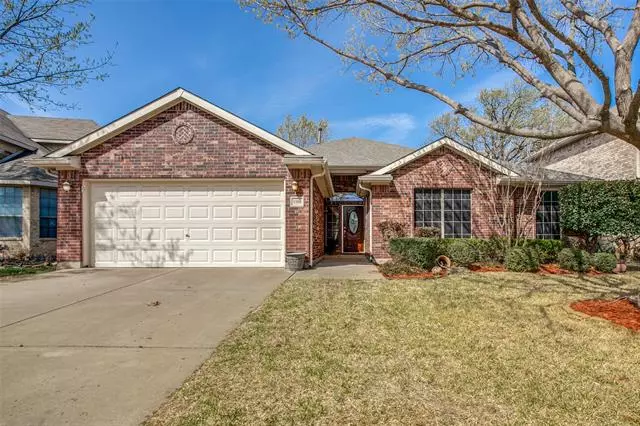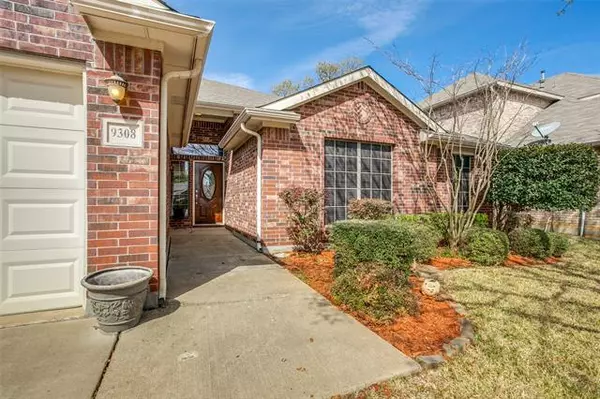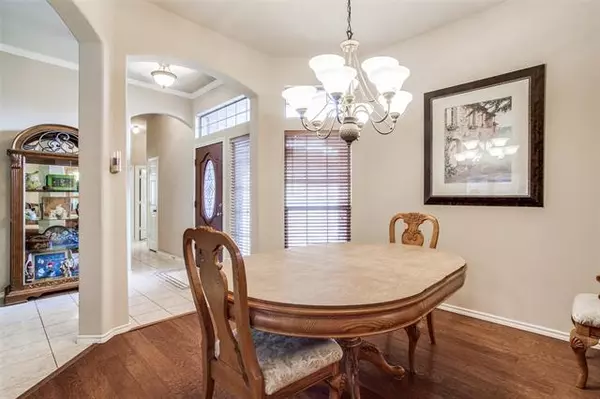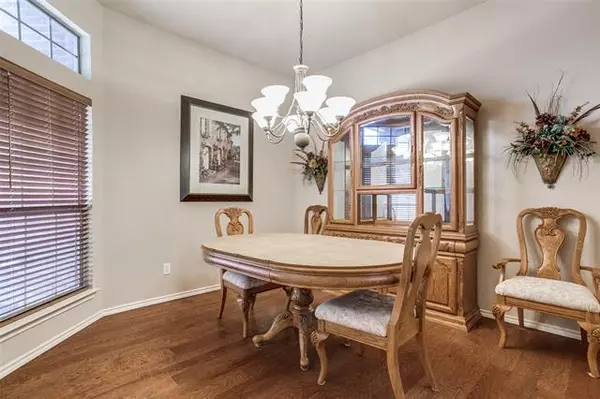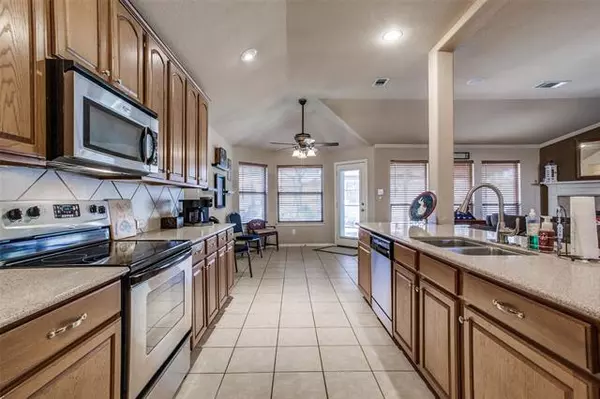$430,000
For more information regarding the value of a property, please contact us for a free consultation.
4 Beds
2 Baths
2,230 SqFt
SOLD DATE : 05/20/2022
Key Details
Property Type Single Family Home
Sub Type Single Family Residence
Listing Status Sold
Purchase Type For Sale
Square Footage 2,230 sqft
Price per Sqft $192
Subdivision Southwind Add
MLS Listing ID 20018879
Sold Date 05/20/22
Bedrooms 4
Full Baths 2
HOA Fees $42/ann
HOA Y/N Mandatory
Year Built 2006
Annual Tax Amount $7,203
Lot Size 8,319 Sqft
Acres 0.191
Property Description
This Arlington address with Mansfield Schools is your next home. This 4 Bedroom with 2 full bathroom 60-foot lot home is immaculate & well maintained. Enjoy the open concept with high ceilings & hardwood flooring throughout the main living areas with in-floor outlets. The beautiful kitchen is the heart of the home complete with granite countertops. Keep cool with ceiling fans throughout the home with remotes. This floorplan includes a formal dining area as well as a breakfast nook. The sizeable primary bedroom suite has a garden tub, a walk-in shower, dual sinks, and a walk-in closet. Enjoy the fully fenced backyard, with built patio sunscreens with outside speakers, and outdoor ceiling fans for perfect relaxation after a hard day's work with a French drain, and pondless waterfall. The 2 car garage allows room for extra storage or work area. There's a community swimming pool, playground, throwback fishing ponds, and jogging trails. The roof was replaced on Feb.19, 2017.
Location
State TX
County Tarrant
Community Community Pool, Playground
Direction Merge onto I-30 WTake exit 38 to TX-12 Loop Sto TX-408 Spur SExit to I-20 W toward Ft WorthExit 453B to TX-360 SContinue on 360 Exit Holland RoadMerge onto TX-360 STurn right onto Southwind Dr9308 Marble Falls Dr, Arlington, TX 76002
Rooms
Dining Room 2
Interior
Interior Features Cable TV Available, Flat Screen Wiring, Granite Counters, High Speed Internet Available, Open Floorplan, Pantry, Sound System Wiring, Walk-In Closet(s)
Heating Central, Electric
Cooling Ceiling Fan(s), Central Air, Electric
Flooring Carpet, Ceramic Tile, Combination, Hardwood
Fireplaces Type None
Appliance Dishwasher, Disposal, Dryer, Electric Oven, Electric Range, Electric Water Heater, Microwave
Heat Source Central, Electric
Laundry Electric Dryer Hookup, Gas Dryer Hookup, Utility Room, Full Size W/D Area, Washer Hookup
Exterior
Exterior Feature Covered Patio/Porch
Garage Spaces 2.0
Fence Back Yard, Fenced, Full, Wood
Community Features Community Pool, Playground
Utilities Available Cable Available, Electricity Available, Electricity Connected
Roof Type Shingle
Garage Yes
Building
Lot Description Few Trees, Lrg. Backyard Grass
Story One
Foundation Slab
Structure Type Brick
Schools
School District Mansfield Isd
Others
Ownership Sandra Jump
Acceptable Financing Cash, Conventional, FHA, VA Loan
Listing Terms Cash, Conventional, FHA, VA Loan
Financing Conventional
Special Listing Condition Survey Available
Read Less Info
Want to know what your home might be worth? Contact us for a FREE valuation!

Our team is ready to help you sell your home for the highest possible price ASAP

©2024 North Texas Real Estate Information Systems.
Bought with Matthew Kelderman • Keller Williams Realty DPR

"My job is to find and attract mastery-based agents to the office, protect the culture, and make sure everyone is happy! "
ryantherealtorcornist@gmail.com
608 E Hickory St # 128, Denton, TX, 76205, United States


