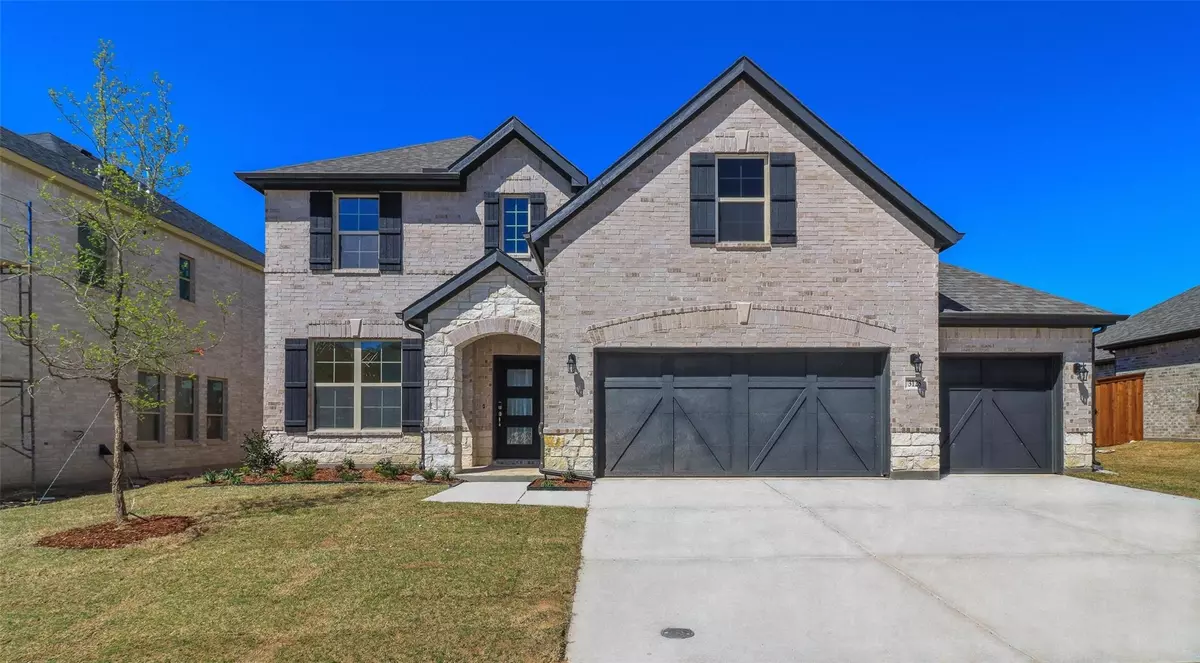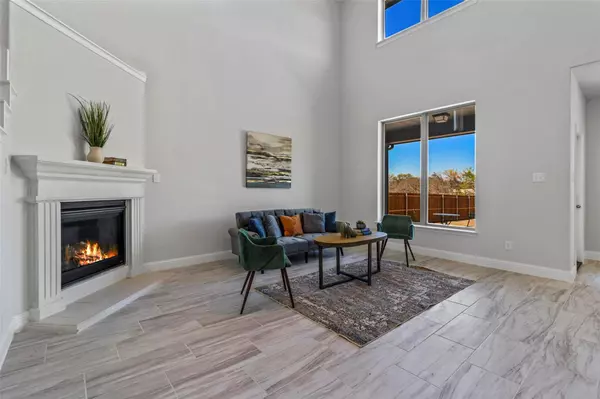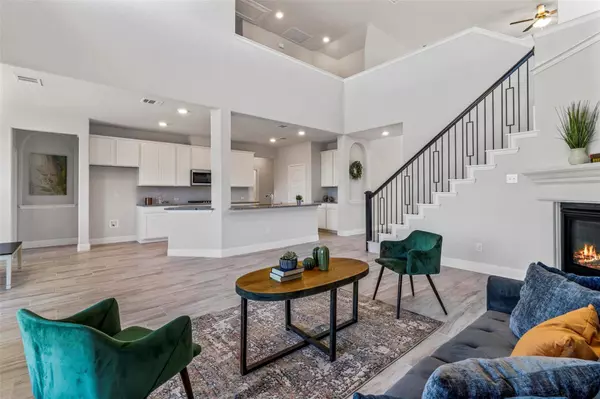$560,000
For more information regarding the value of a property, please contact us for a free consultation.
4 Beds
3 Baths
2,392 SqFt
SOLD DATE : 08/08/2022
Key Details
Property Type Single Family Home
Sub Type Single Family Residence
Listing Status Sold
Purchase Type For Sale
Square Footage 2,392 sqft
Price per Sqft $234
Subdivision Villages Of Hurricane Creek Ph I, The
MLS Listing ID 20023652
Sold Date 08/08/22
Style Traditional
Bedrooms 4
Full Baths 3
HOA Fees $75/ann
HOA Y/N Mandatory
Year Built 2022
Annual Tax Amount $1,357
Lot Size 10,497 Sqft
Acres 0.241
Property Description
MLS 20023652 - Picture yourself living with no backyard neighbor enjoying the creek on a premium lot in Hurricane Creek. NO waitlist! BRAND NEW home with private backyard backing into greenbelt, ready for move in today! This never lived in 4 bed 3 bath 2 story Beazer Home features soaring ceilings throughout the home. Stunning open kitchen floor plan, inviting fireplace in the great room, extended covered patio with a large backyard. This home features 4 bedrooms including 2 down and 2 up with 3 full bathrooms, upstairs loft and a 3 car garage. This incredible community features highly ranked Anna School District, new amenity center, with hike and bike trails. Upon completion, the project will ultimately include plenty of green space and a variety of creeks, ponds, trails, open space, lookouts and park areas. Anticipated commercial inclusions will potentially include restaurants, retail and a hotel - the first in Anna. Come see this incredible jewel.Welcome home!
Location
State TX
County Collin
Community Club House, Community Pool, Greenbelt, Jogging Path/Bike Path, Playground, Tennis Court(S)
Direction Take Highway 75 Northbound and exit 48A (Anna - Watson) Turn left at White street and cross over the highway. Take the first right into the community and follow the signs to the Beazer Model.
Rooms
Dining Room 1
Interior
Interior Features Cable TV Available, High Speed Internet Available, Kitchen Island, Open Floorplan, Walk-In Closet(s)
Heating Central, ENERGY STAR Qualified Equipment, ENERGY STAR/ACCA RSI Qualified Installation
Cooling Ceiling Fan(s), Central Air, ENERGY STAR Qualified Equipment, Zoned
Flooring Carpet, Luxury Vinyl Plank
Fireplaces Number 1
Fireplaces Type Gas Logs, Great Room, Heatilator, Insert
Appliance Dishwasher, Disposal, Electric Oven, Electric Water Heater, Gas Cooktop, Gas Water Heater, Microwave, Vented Exhaust Fan
Heat Source Central, ENERGY STAR Qualified Equipment, ENERGY STAR/ACCA RSI Qualified Installation
Laundry Electric Dryer Hookup, Utility Room
Exterior
Exterior Feature Covered Patio/Porch, Garden(s), Rain Gutters
Garage Spaces 3.0
Fence Full, Metal, Wood
Community Features Club House, Community Pool, Greenbelt, Jogging Path/Bike Path, Playground, Tennis Court(s)
Utilities Available Cable Available, City Sewer, City Water, Co-op Electric, Concrete, Curbs
Roof Type Composition
Garage Yes
Building
Lot Description Adjacent to Greenbelt, Greenbelt, Lrg. Backyard Grass, Sprinkler System
Story Two
Foundation Slab
Structure Type Brick,Fiber Cement,Rock/Stone
Schools
School District Anna Isd
Others
Ownership Of Record
Acceptable Financing Cash, Contract, Conventional
Listing Terms Cash, Contract, Conventional
Financing Conventional
Special Listing Condition Agent Related to Owner
Read Less Info
Want to know what your home might be worth? Contact us for a FREE valuation!

Our team is ready to help you sell your home for the highest possible price ASAP

©2024 North Texas Real Estate Information Systems.
Bought with Dilip Shah • Executive Brokerage Services

"My job is to find and attract mastery-based agents to the office, protect the culture, and make sure everyone is happy! "
ryantherealtorcornist@gmail.com
608 E Hickory St # 128, Denton, TX, 76205, United States







