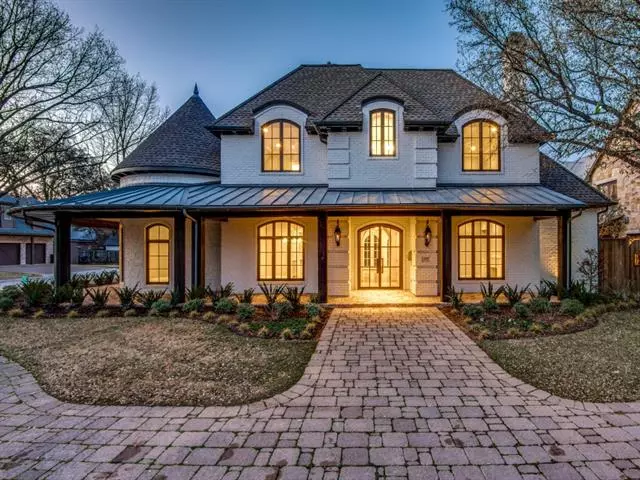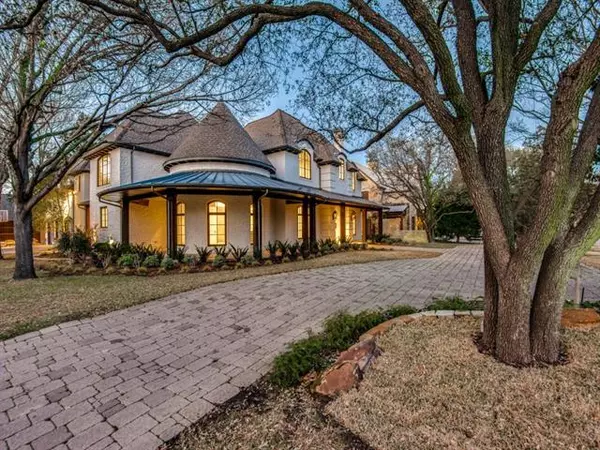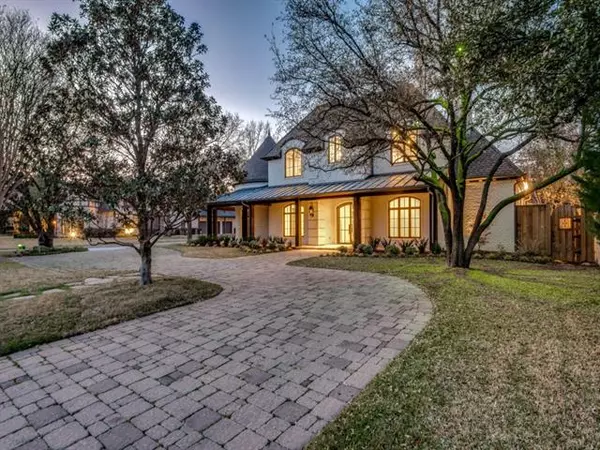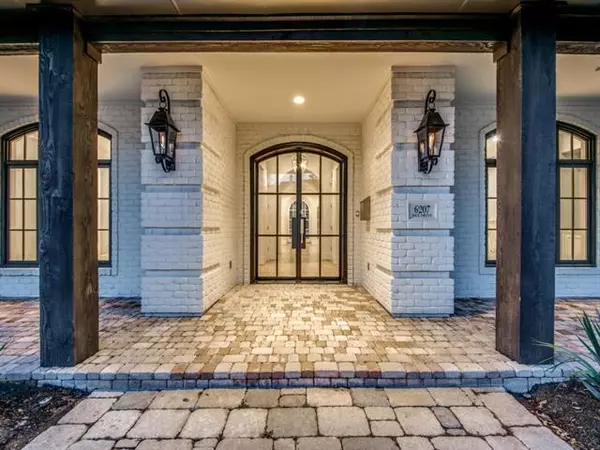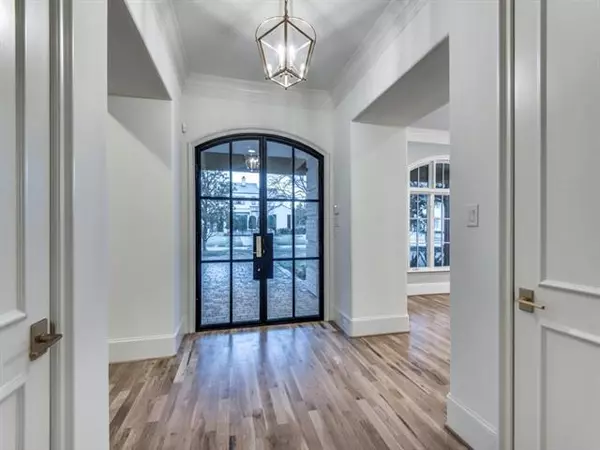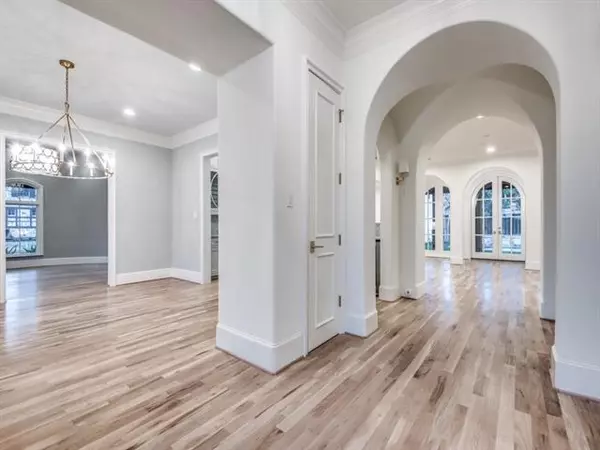$3,199,000
For more information regarding the value of a property, please contact us for a free consultation.
4 Beds
6 Baths
6,553 SqFt
SOLD DATE : 06/13/2022
Key Details
Property Type Single Family Home
Sub Type Single Family Residence
Listing Status Sold
Purchase Type For Sale
Square Footage 6,553 sqft
Price per Sqft $488
Subdivision Royal Crest
MLS Listing ID 20021232
Sold Date 06/13/22
Style Traditional
Bedrooms 4
Full Baths 4
Half Baths 2
HOA Y/N None
Year Built 2002
Annual Tax Amount $41,252
Lot Size 0.368 Acres
Acres 0.368
Lot Dimensions 101x159
Property Description
Stunning total remodel by Mills Custom Homes. Updates include appliances, texture, sheet rock, paint, flooring, cabinets, marble and quartz counters, tile, hardware, light fixtures, some doors and windows, plumbing fixtures, pool plaster, pool tile, HVAC units, landscaping, turf, glass, mirror, mantles and more! Enter through new steel front door, there is a formal living with marble mantle and large dining room with French doors, which open to a beautiful study. Bar features stunning glass wine room, ice maker and beverage fridge. Family room is open to kitchen with large island and all new Wolf and Sub Zero appliances. Master bedroom is on first floor with views of pool. Sophisticated master bath with separate water closets, vanities and closets. Spacious utility room with tons of storage and second fridge. Large secondary bedrooms with ensuite bathrooms. Two living areas upstairs. Exterior beautiful new landscaping and outdoor living space with grill area and phantom screens.
Location
State TX
County Dallas
Direction See GPS
Rooms
Dining Room 2
Interior
Interior Features Built-in Features, Built-in Wine Cooler, Cable TV Available, Cedar Closet(s), Chandelier, Decorative Lighting, Double Vanity, Eat-in Kitchen, Flat Screen Wiring, High Speed Internet Available, Kitchen Island, Multiple Staircases, Open Floorplan, Pantry, Sound System Wiring, Walk-In Closet(s), Wet Bar, Wired for Data
Heating Central, Natural Gas
Cooling Ceiling Fan(s), Central Air, Electric, Zoned
Flooring Carpet, Combination, Hardwood, Marble, Stone, Tile, Wood
Fireplaces Number 2
Fireplaces Type Decorative, Den, Gas, Gas Logs, Gas Starter, Living Room, Raised Hearth, Stone, Wood Burning
Appliance Built-in Refrigerator, Commercial Grade Range, Dishwasher, Disposal, Ice Maker, Microwave, Plumbed For Gas in Kitchen, Refrigerator, Vented Exhaust Fan
Heat Source Central, Natural Gas
Laundry Gas Dryer Hookup, Utility Room, Full Size W/D Area, Washer Hookup
Exterior
Exterior Feature Attached Grill, Built-in Barbecue, Covered Patio/Porch, Gas Grill, Rain Gutters, Lighting, Outdoor Grill, Private Yard
Garage Spaces 3.0
Fence Wood
Pool Heated, In Ground, Outdoor Pool, Pool/Spa Combo, Water Feature, Waterfall
Utilities Available Alley, City Sewer, City Water, Concrete, Curbs, Electricity Available, Individual Gas Meter, Individual Water Meter, Natural Gas Available
Roof Type Composition
Garage Yes
Private Pool 1
Building
Lot Description Corner Lot, Cul-De-Sac, Few Trees, Landscaped, Sprinkler System
Story Two
Foundation Slab
Structure Type Brick,Siding,Stone Veneer
Schools
School District Dallas Isd
Others
Restrictions No Known Restriction(s)
Ownership J&M Mills Properties LLC
Financing Conventional
Read Less Info
Want to know what your home might be worth? Contact us for a FREE valuation!

Our team is ready to help you sell your home for the highest possible price ASAP

©2025 North Texas Real Estate Information Systems.
Bought with Jan Baldwin • Briggs Freeman Sotheby's Int'l
"My job is to find and attract mastery-based agents to the office, protect the culture, and make sure everyone is happy! "
ryantherealtorcornist@gmail.com
608 E Hickory St # 128, Denton, TX, 76205, United States


