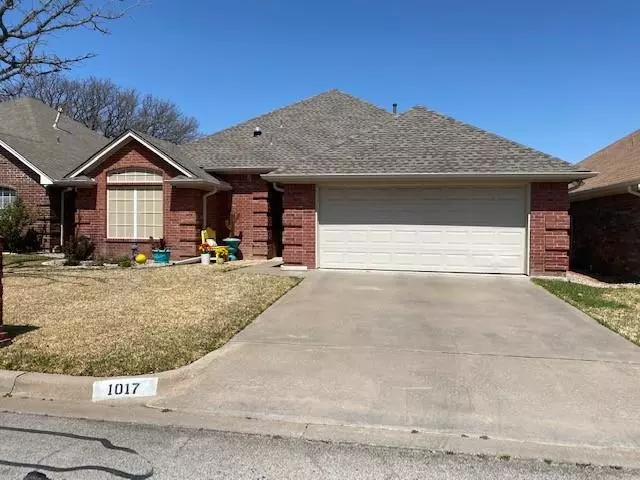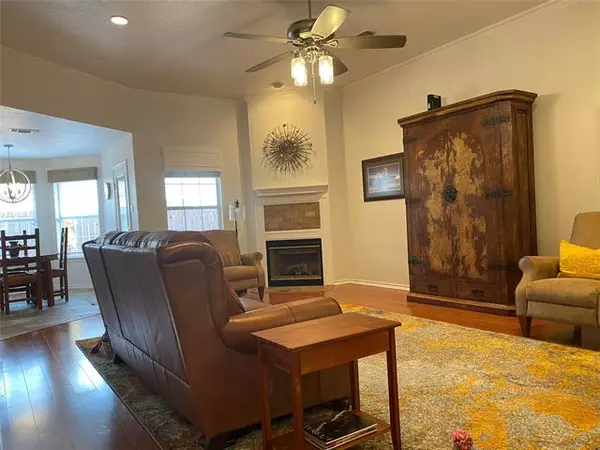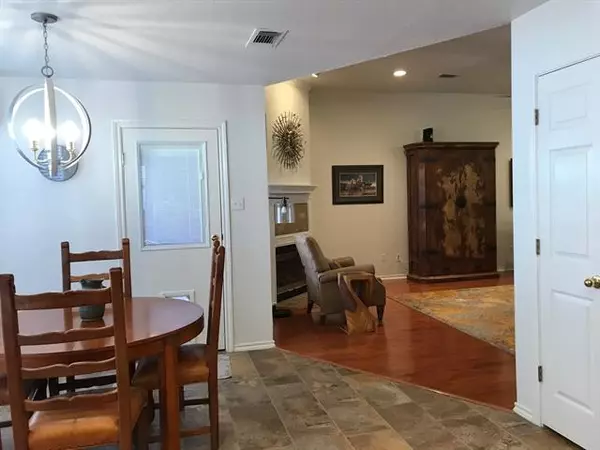$315,000
For more information regarding the value of a property, please contact us for a free consultation.
3 Beds
2 Baths
1,618 SqFt
SOLD DATE : 05/03/2022
Key Details
Property Type Single Family Home
Sub Type Single Family Residence
Listing Status Sold
Purchase Type For Sale
Square Footage 1,618 sqft
Price per Sqft $194
Subdivision Austin Heights Ph 03
MLS Listing ID 20018696
Sold Date 05/03/22
Style Traditional
Bedrooms 3
Full Baths 2
HOA Y/N None
Year Built 2000
Annual Tax Amount $4,214
Lot Size 4,007 Sqft
Acres 0.092
Property Description
This is everything you would expect from a well-maintained home plus lots of extras. This split-bedroom floorplan boasts of crown molding, tray ceilings and lots of storage. A few of the recently added or updated items include fresh paint, all flooring, lighting (updated light fixtures and above cabinet lighting in kitchen), new subway tile backsplash, you will be able to adjust your temperature from anywhere from your phone with the new smart thermostat, new heat and fan lamp has been added in master bath so you can step out of the shower into warmth, and on the outside the landscaping has been refreshed and ready for spring! The oversized garage has an epoxy floor, insulated garage door and brand-new custom cabinets for extra storage. The location is great. It is close to almost everything, shopping, restaurants, entertainments, great schools and a walking trail just steps away. A dream for the low maintenance Lifestyle. (A more complete list of amities is provided in doc section.)
Location
State TX
County Parker
Community Jogging Path/Bike Path
Direction From I20 go north on Texas Dr (between Film Alley and Tuesday Morning) then turn east (left) on Austin Ct, house will be on the right.
Rooms
Dining Room 1
Interior
Interior Features Cable TV Available, Decorative Lighting, Flat Screen Wiring, Granite Counters, High Speed Internet Available, Walk-In Closet(s)
Heating Central, Electric, Gas Jets
Cooling Central Air, Electric
Flooring Carpet, Hardwood, Tile
Fireplaces Number 1
Fireplaces Type Gas Logs, Gas Starter, Living Room
Appliance Dishwasher, Disposal, Electric Range, Microwave, Plumbed for Ice Maker
Heat Source Central, Electric, Gas Jets
Exterior
Exterior Feature Covered Patio/Porch, Rain Gutters
Garage Spaces 2.0
Fence Back Yard, Wood
Community Features Jogging Path/Bike Path
Utilities Available City Sewer
Roof Type Composition
Garage Yes
Building
Lot Description Interior Lot, Landscaped, Sprinkler System, Subdivision
Story One
Foundation Slab
Structure Type Brick
Schools
School District Weatherford Isd
Others
Ownership Baber
Acceptable Financing Cash, Conventional, FHA, VA Loan
Listing Terms Cash, Conventional, FHA, VA Loan
Financing Conventional
Read Less Info
Want to know what your home might be worth? Contact us for a FREE valuation!

Our team is ready to help you sell your home for the highest possible price ASAP

©2025 North Texas Real Estate Information Systems.
Bought with Felicia Barber • Redfin Corporation
"My job is to find and attract mastery-based agents to the office, protect the culture, and make sure everyone is happy! "
ryantherealtorcornist@gmail.com
608 E Hickory St # 128, Denton, TX, 76205, United States







